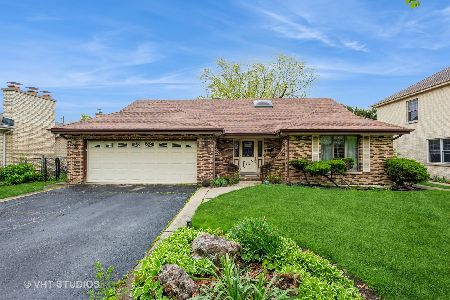710 Hamlin Avenue, Park Ridge, Illinois 60068
$560,000
|
Sold
|
|
| Status: | Closed |
| Sqft: | 2,145 |
| Cost/Sqft: | $254 |
| Beds: | 3 |
| Baths: | 3 |
| Year Built: | 1967 |
| Property Taxes: | $10,015 |
| Days On Market: | 1384 |
| Lot Size: | 0,00 |
Description
Home Sweet Home! Better Than New! Solid all-brick construction. 3-bedrooms, 2.5 baths, 2-car attached garage! 66-foot frontage. 5-year-old total gut renovation. Everything done top to bottom, front to back! All new windows, roof, gutters w/screens, soffits, exterior doors, garage door. All new plumbing (including tankless water heater), electrical (including new electrical service w/100-amp circuit breakers) & mechanicals. Gorgeous new oak wide-plank hardwood floors throughout. All new doors & trim throughout. Porcelain tiled foyer with large front coat closet. Generous sized living room & dining rooms are open to the gourmet kitchen. Kitchen features loads of "top-of-the-line" cabinets w/soft closure hardware, large island w/wine cooler, granite counter tops, high-line stainless steel appliances, under cabinet lighting, gorgeous backsplash & more! Mudroom off attached garage w/bench, coat hooks and secret storage, shhhh. Family room off kitchen w/table space boasts vaulted ceiling, skylights, gas fireplace, built-ins & wainscotting. Family room walks-out to the brand-new concrete patio, so nice when entertaining. A bathroom on each level too, all featuring high-end finishes! The main full bath (on 2nd floor) features a whirlpool soaking tub, separate shower & double sinks. Bedrooms are spacious, light & bright, and have large, finished closets. The lower level features a huge recreation room with a wood-burning fireplace, a gorgeous full bath, office space and a clean bright laundry room. Garage is wired for Tesla charger (50-amp, 220-volt) Location Location Location! Just blocks from schools, parks, pools, shopping and more! Great house! Great schools! Great location!
Property Specifics
| Single Family | |
| — | |
| — | |
| 1967 | |
| — | |
| GORGEOUS SPLIT-LEVEL | |
| No | |
| — |
| Cook | |
| — | |
| 0 / Not Applicable | |
| — | |
| — | |
| — | |
| 11369556 | |
| 09272210360000 |
Nearby Schools
| NAME: | DISTRICT: | DISTANCE: | |
|---|---|---|---|
|
Grade School
George B Carpenter Elementary Sc |
64 | — | |
|
Middle School
Emerson Middle School |
64 | Not in DB | |
|
High School
Maine South High School |
207 | Not in DB | |
Property History
| DATE: | EVENT: | PRICE: | SOURCE: |
|---|---|---|---|
| 31 Jul, 2015 | Sold | $296,000 | MRED MLS |
| 16 Jul, 2015 | Under contract | $279,000 | MRED MLS |
| 9 Jul, 2015 | Listed for sale | $279,000 | MRED MLS |
| 13 Jun, 2016 | Sold | $487,000 | MRED MLS |
| 4 May, 2016 | Under contract | $499,900 | MRED MLS |
| 9 Mar, 2016 | Listed for sale | $499,900 | MRED MLS |
| 6 Dec, 2018 | Sold | $480,000 | MRED MLS |
| 24 Oct, 2018 | Under contract | $499,900 | MRED MLS |
| — | Last price change | $509,900 | MRED MLS |
| 27 Jul, 2018 | Listed for sale | $529,900 | MRED MLS |
| 28 Apr, 2022 | Sold | $560,000 | MRED MLS |
| 8 Apr, 2022 | Under contract | $545,000 | MRED MLS |
| 8 Apr, 2022 | Listed for sale | $545,000 | MRED MLS |
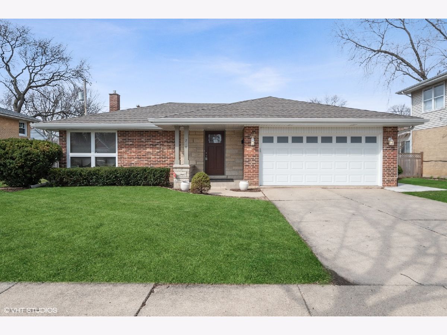
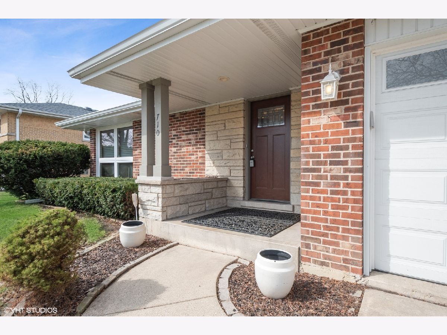
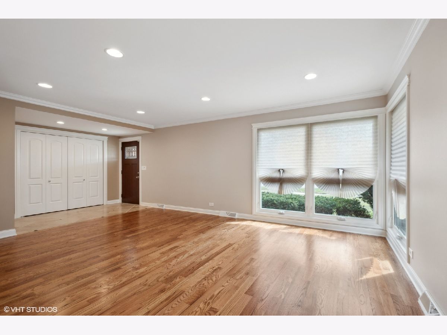
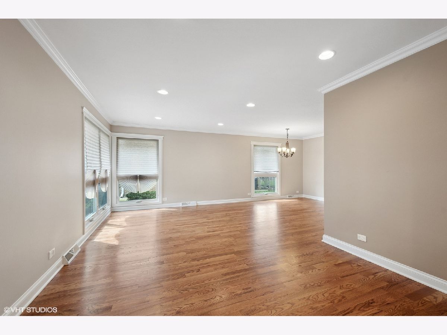
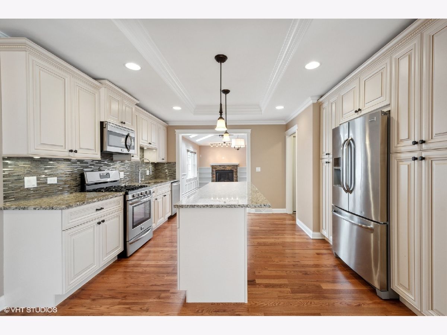
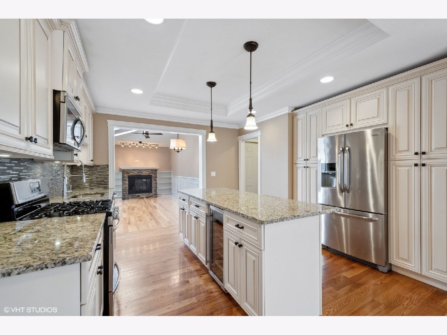
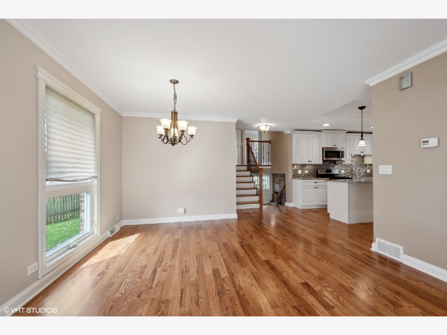
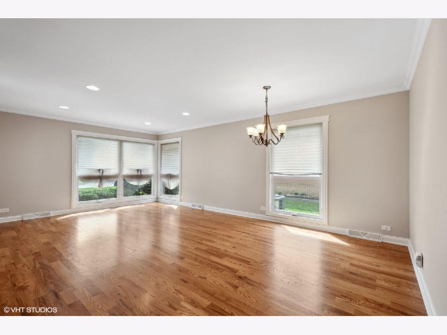
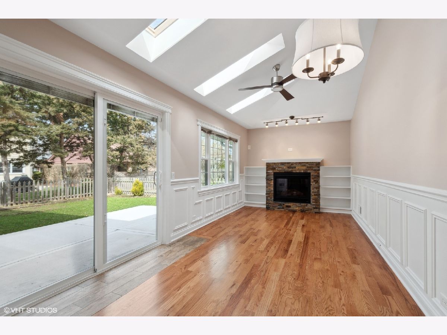
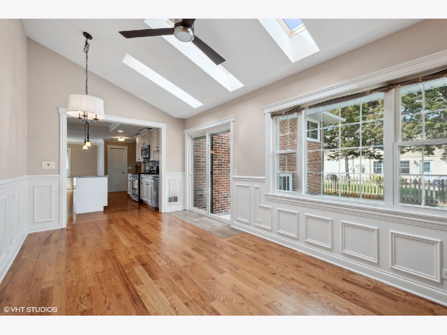
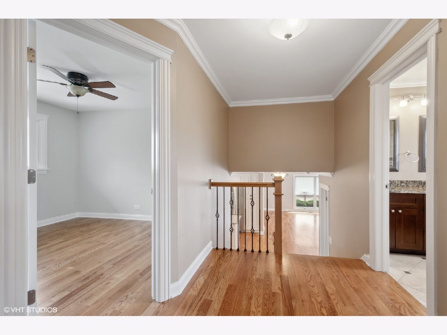
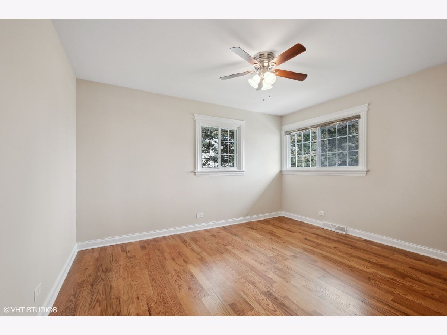
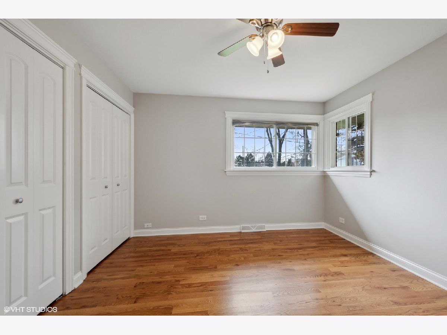
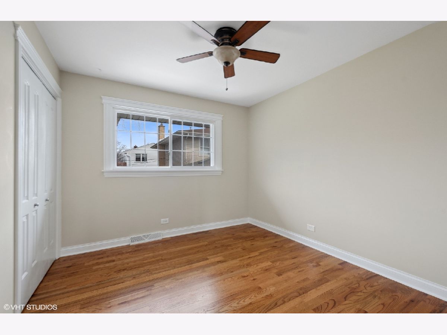
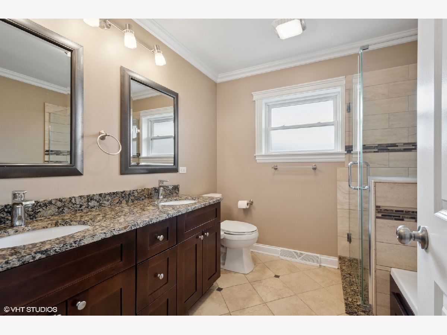
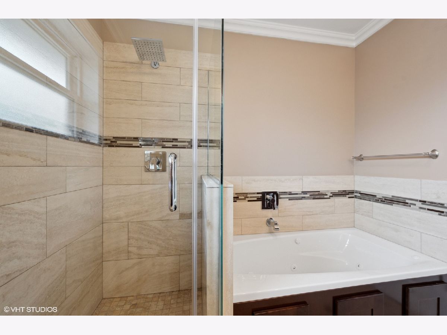
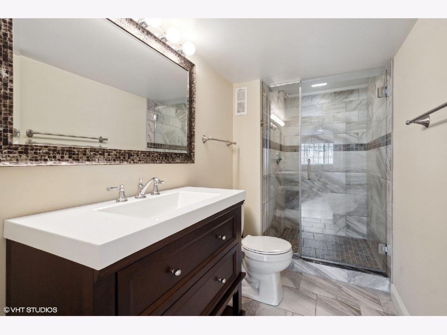
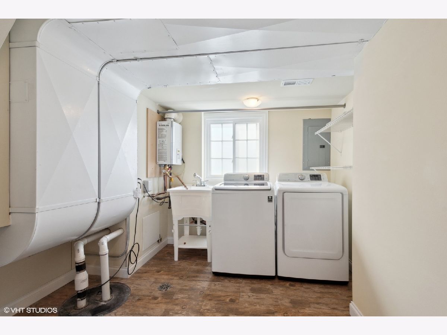
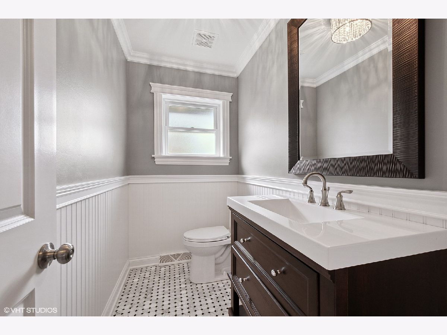
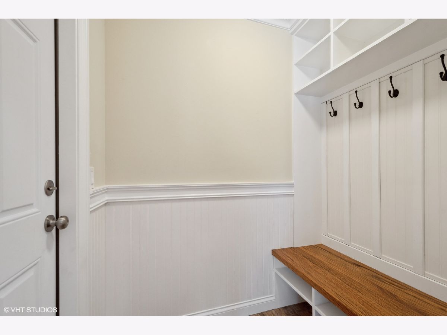
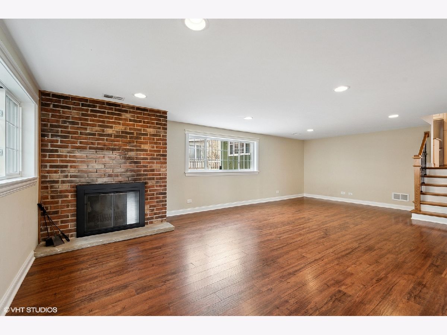
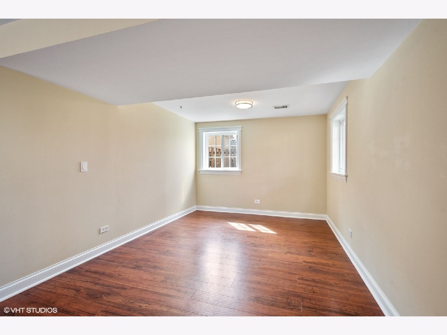
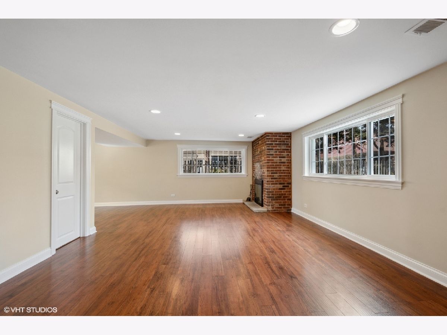
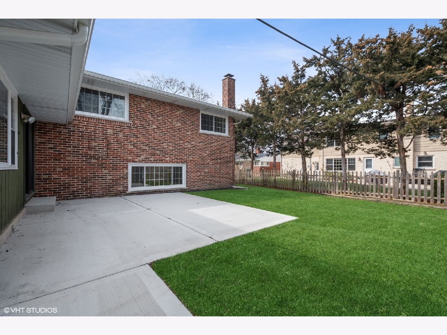
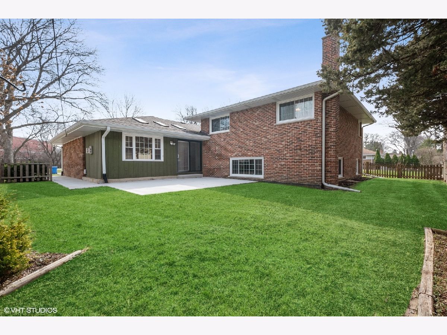
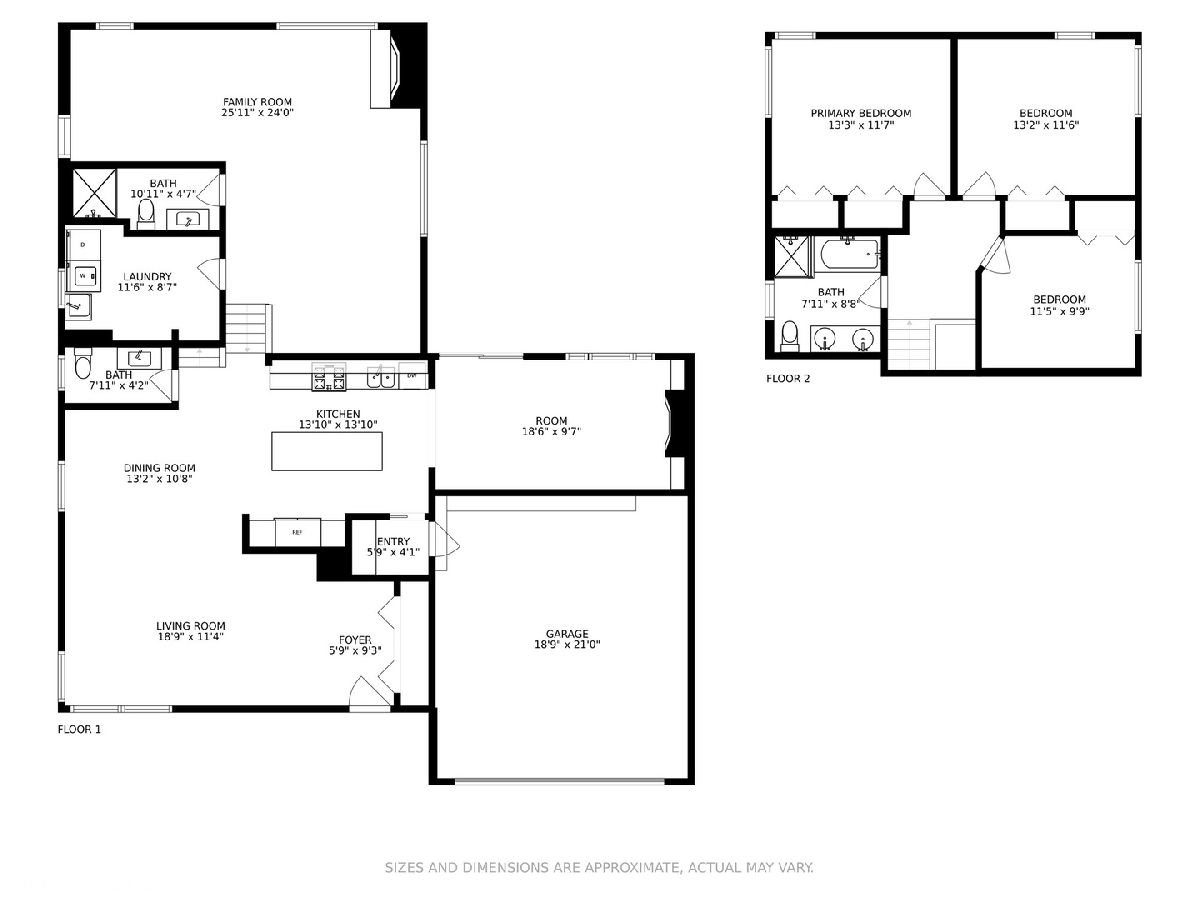
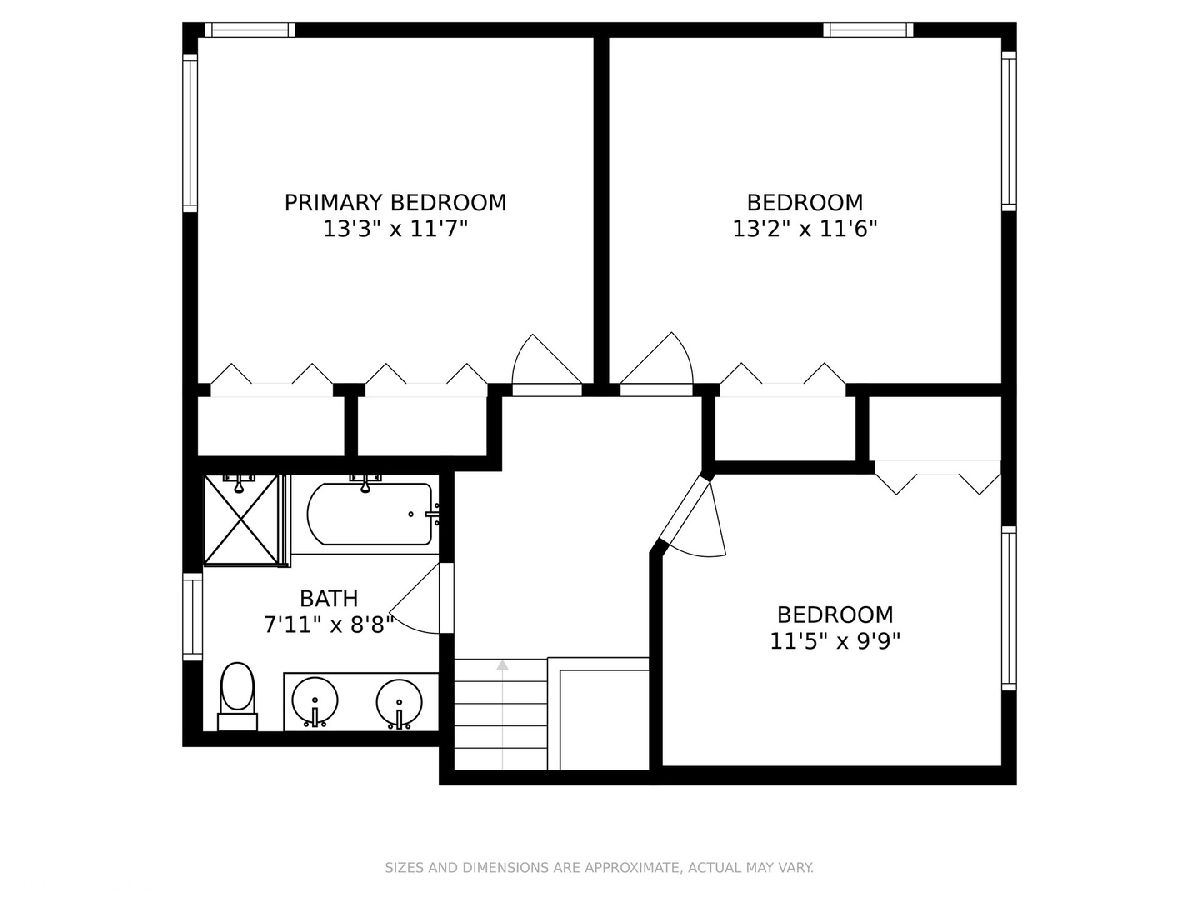
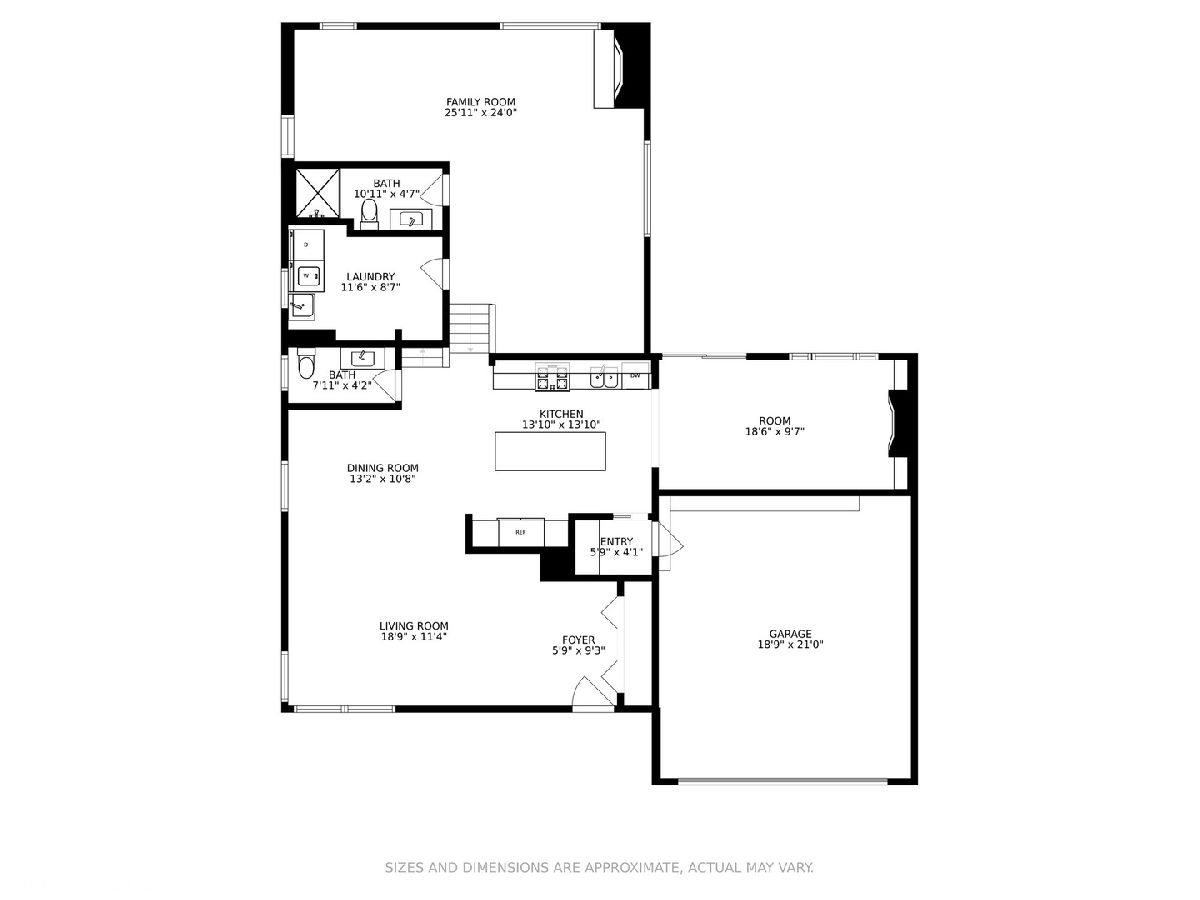
Room Specifics
Total Bedrooms: 3
Bedrooms Above Ground: 3
Bedrooms Below Ground: 0
Dimensions: —
Floor Type: —
Dimensions: —
Floor Type: —
Full Bathrooms: 3
Bathroom Amenities: Whirlpool,Separate Shower,Double Sink,Soaking Tub
Bathroom in Basement: 1
Rooms: —
Basement Description: Finished
Other Specifics
| 2 | |
| — | |
| Concrete | |
| — | |
| — | |
| 6600 | |
| Unfinished | |
| — | |
| — | |
| — | |
| Not in DB | |
| — | |
| — | |
| — | |
| — |
Tax History
| Year | Property Taxes |
|---|---|
| 2015 | $8,899 |
| 2016 | $9,048 |
| 2018 | $9,992 |
| 2022 | $10,015 |
Contact Agent
Nearby Similar Homes
Nearby Sold Comparables
Contact Agent
Listing Provided By
@properties Christie's International Real Estate








