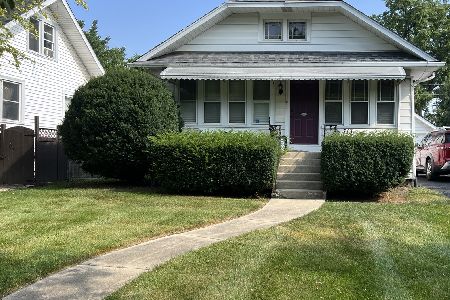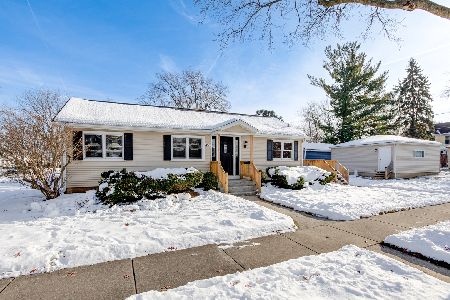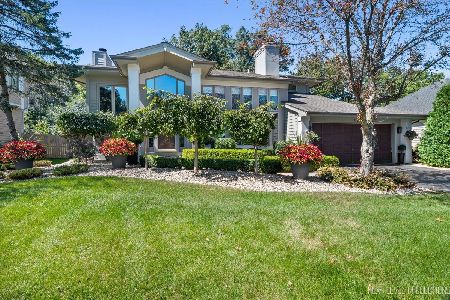710 Hampton Course, West Chicago, Illinois 60185
$310,000
|
Sold
|
|
| Status: | Closed |
| Sqft: | 2,448 |
| Cost/Sqft: | $143 |
| Beds: | 3 |
| Baths: | 3 |
| Year Built: | 1995 |
| Property Taxes: | $10,696 |
| Days On Market: | 2764 |
| Lot Size: | 0,23 |
Description
CONTEMPORARY CHARM! If you love natural light, open space, a cool dip in the pool & strolls through a well-manicured neighborhood...WELCOME HOME! This 3-story, 3-bedroom, 2.1 bath home has an open main level w/ a 2-story Living Room w/ a fireplace, Dining Room, Kitchen has a center island w/ seating, granite countertops & pantry, an inviting 4 Season Room & walls of windows... ideal for an active & social family. The 3rd floor Master Suite w/ His / Her closets & luxe Master Bath will be your end-of-day respite. The gathering spot is the expansive lower level Family Room w/ a fireplace & sliding glass door to the fully fenced backyard. Your outdoor living & entertaining oasis awaits on the deck & patio around the glistening in-ground pool. Your new home is tucked in the Hampton Hills subdivision w/ walking paths, park & pond. The location is sensational.... walking distance to Wheaton Academy & Forest Preserve. Short drive to train station, shopping & dining.
Property Specifics
| Single Family | |
| — | |
| Contemporary | |
| 1995 | |
| Partial,English | |
| REGENCY 93 | |
| No | |
| 0.23 |
| Du Page | |
| Hampton Hills | |
| 0 / Not Applicable | |
| None | |
| Public | |
| Public Sewer, Sewer-Storm | |
| 10005815 | |
| 0403215003 |
Nearby Schools
| NAME: | DISTRICT: | DISTANCE: | |
|---|---|---|---|
|
Grade School
Evergreen Elementary School |
25 | — | |
|
Middle School
Benjamin Middle School |
25 | Not in DB | |
|
High School
Community High School |
94 | Not in DB | |
Property History
| DATE: | EVENT: | PRICE: | SOURCE: |
|---|---|---|---|
| 10 Jan, 2019 | Sold | $310,000 | MRED MLS |
| 11 Dec, 2018 | Under contract | $349,900 | MRED MLS |
| 3 Jul, 2018 | Listed for sale | $349,900 | MRED MLS |
| 1 Nov, 2024 | Sold | $549,000 | MRED MLS |
| 19 Sep, 2024 | Under contract | $549,000 | MRED MLS |
| 3 Sep, 2024 | Listed for sale | $549,000 | MRED MLS |
Room Specifics
Total Bedrooms: 3
Bedrooms Above Ground: 3
Bedrooms Below Ground: 0
Dimensions: —
Floor Type: Carpet
Dimensions: —
Floor Type: Carpet
Full Bathrooms: 3
Bathroom Amenities: Separate Shower,Soaking Tub
Bathroom in Basement: 0
Rooms: Sun Room
Basement Description: Unfinished,Crawl,Sub-Basement,Bathroom Rough-In
Other Specifics
| 2 | |
| Concrete Perimeter | |
| Asphalt | |
| Deck, Patio, In Ground Pool, Storms/Screens | |
| Cul-De-Sac,Fenced Yard | |
| 80 X 125 | |
| Full | |
| Full | |
| Vaulted/Cathedral Ceilings, Skylight(s), Hardwood Floors | |
| Range, Microwave, Dishwasher, Refrigerator | |
| Not in DB | |
| Sidewalks, Street Lights, Street Paved | |
| — | |
| — | |
| Wood Burning, Gas Starter |
Tax History
| Year | Property Taxes |
|---|---|
| 2019 | $10,696 |
| 2024 | $10,483 |
Contact Agent
Nearby Similar Homes
Nearby Sold Comparables
Contact Agent
Listing Provided By
RE/MAX Suburban












