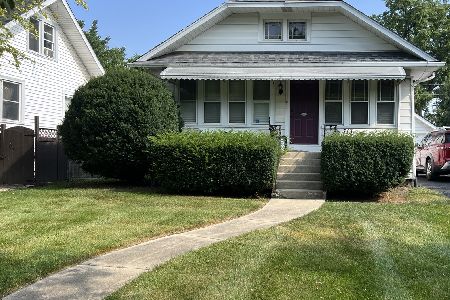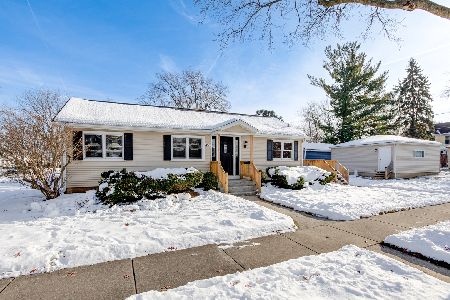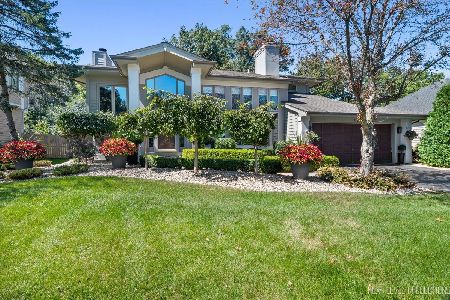730 Hampton Course, West Chicago, Illinois 60185
$380,000
|
Sold
|
|
| Status: | Closed |
| Sqft: | 2,642 |
| Cost/Sqft: | $151 |
| Beds: | 4 |
| Baths: | 3 |
| Year Built: | 1995 |
| Property Taxes: | $11,316 |
| Days On Market: | 3442 |
| Lot Size: | 0,29 |
Description
Nestled in a cul-de-sac this resort style home guarantees to impress with the intuitive open floor plan and symmetry unique to Airhart homes. Featuring a large den-library, formal dining and 2-story FR with brick fireplace off the grandeur foyer. The kitchen with granite counters, island and UV slider opens to the patio. Enjoy rustic views from the heated sun room with access to the new composite deck. A 2nd floor open gallery with master suite and 3 large BRs as well as a 5th BR in the finished basement add quality space. Lots of storage room too! The heated 18x36 in-ground pool is surrounded by professional landscaping. Only steps from Hampton Hills park with fishing pond, playground and walking trails. This private oasis is tucked away between the exit roads of Rt 59, Rt 38 and Rt 64 and minutes from I-88. Close to Metra and walking distance from Wheaton Academy. Water Heater '16; Roof '15; Deck '15; Microwave '15; Fireplace Gas '13; Solid Pool Cover '13; Hardwood Floors '11.
Property Specifics
| Single Family | |
| — | |
| Colonial | |
| 1995 | |
| Full | |
| AIRHART | |
| No | |
| 0.29 |
| Du Page | |
| Hampton Hills | |
| 0 / Not Applicable | |
| None | |
| Community Well | |
| Public Sewer | |
| 09324259 | |
| 0403215005 |
Nearby Schools
| NAME: | DISTRICT: | DISTANCE: | |
|---|---|---|---|
|
Grade School
Evergreen Elementary School |
25 | — | |
|
Middle School
Benjamin Middle School |
25 | Not in DB | |
|
High School
Community High School |
94 | Not in DB | |
Property History
| DATE: | EVENT: | PRICE: | SOURCE: |
|---|---|---|---|
| 9 Dec, 2016 | Sold | $380,000 | MRED MLS |
| 7 Oct, 2016 | Under contract | $399,000 | MRED MLS |
| — | Last price change | $409,000 | MRED MLS |
| 24 Aug, 2016 | Listed for sale | $409,000 | MRED MLS |
Room Specifics
Total Bedrooms: 5
Bedrooms Above Ground: 4
Bedrooms Below Ground: 1
Dimensions: —
Floor Type: Carpet
Dimensions: —
Floor Type: Carpet
Dimensions: —
Floor Type: Carpet
Dimensions: —
Floor Type: —
Full Bathrooms: 3
Bathroom Amenities: Separate Shower,Double Sink,Soaking Tub
Bathroom in Basement: 0
Rooms: Bedroom 5,Recreation Room,Heated Sun Room,Foyer,Den
Basement Description: Finished,Bathroom Rough-In
Other Specifics
| 2 | |
| Concrete Perimeter | |
| Concrete | |
| Deck, Patio, In Ground Pool, Storms/Screens | |
| Cul-De-Sac,Fenced Yard,Landscaped | |
| 43X195X168X125 | |
| Unfinished | |
| Full | |
| Vaulted/Cathedral Ceilings, Hardwood Floors, First Floor Laundry | |
| Double Oven, Range, Microwave, Dishwasher, Refrigerator, Washer, Dryer, Disposal | |
| Not in DB | |
| Sidewalks, Street Paved | |
| — | |
| — | |
| Gas Log, Gas Starter |
Tax History
| Year | Property Taxes |
|---|---|
| 2016 | $11,316 |
Contact Agent
Nearby Similar Homes
Nearby Sold Comparables
Contact Agent
Listing Provided By
Keller Williams Infinity











