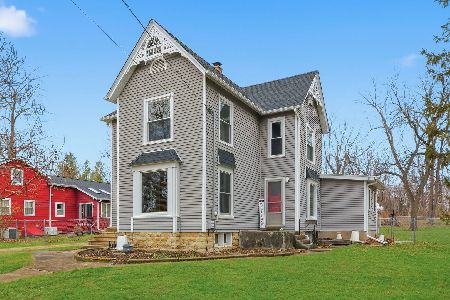710 Highview Court, Elburn, Illinois 60119
$327,000
|
Sold
|
|
| Status: | Closed |
| Sqft: | 1,896 |
| Cost/Sqft: | $158 |
| Beds: | 3 |
| Baths: | 3 |
| Year Built: | 1997 |
| Property Taxes: | $6,955 |
| Days On Market: | 1667 |
| Lot Size: | 0,24 |
Description
This home is perfectly situated on a quiet cul-de-sac. You're going to love the front porch! Great 1st floor layout with updated kitchen and eating area, family room, formal dining area, office and laundry. The 2nd floor features a master bedroom suite with full bath and walk-in closet. Two additional bedrooms and a large full bath complete the 2nd floor. Partially finished basement. There is plenty of storage space in the basement and floored attic space over garage. Nicely landscaped, fenced yard, with private patio area. Great location near shopping, downtown Elburn, schools and transportation. Lots of new or newer updates and improvements.
Property Specifics
| Single Family | |
| — | |
| — | |
| 1997 | |
| Full | |
| — | |
| No | |
| 0.24 |
| Kane | |
| Prairie Valley | |
| 0 / Not Applicable | |
| None | |
| Public | |
| Public Sewer | |
| 11120199 | |
| 0832376019 |
Nearby Schools
| NAME: | DISTRICT: | DISTANCE: | |
|---|---|---|---|
|
Grade School
John Stewart Elementary School |
302 | — | |
|
Middle School
Harter Middle School |
302 | Not in DB | |
|
High School
Kaneland High School |
302 | Not in DB | |
Property History
| DATE: | EVENT: | PRICE: | SOURCE: |
|---|---|---|---|
| 27 Mar, 2018 | Sold | $257,000 | MRED MLS |
| 23 Feb, 2018 | Under contract | $269,900 | MRED MLS |
| 27 Jan, 2018 | Listed for sale | $269,900 | MRED MLS |
| 27 Aug, 2021 | Sold | $327,000 | MRED MLS |
| 11 Jul, 2021 | Under contract | $300,000 | MRED MLS |
| 9 Jul, 2021 | Listed for sale | $300,000 | MRED MLS |
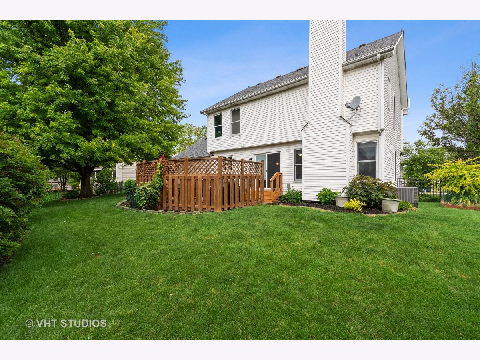
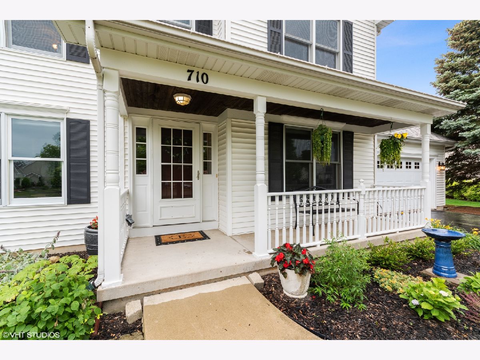
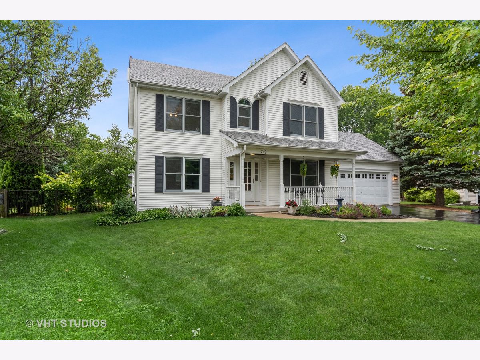
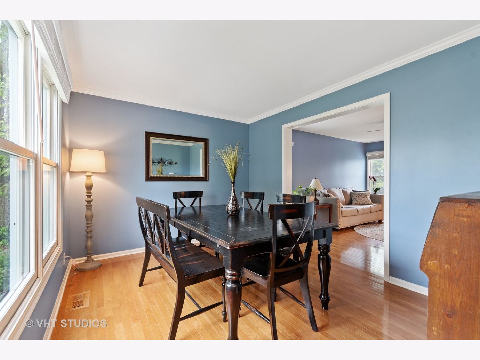
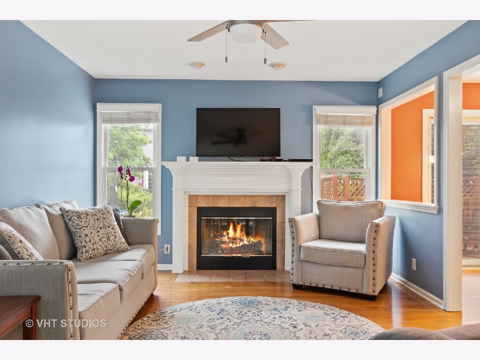
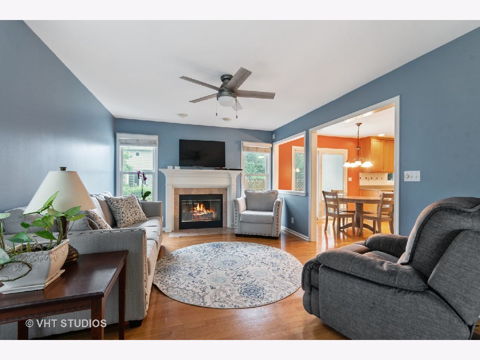
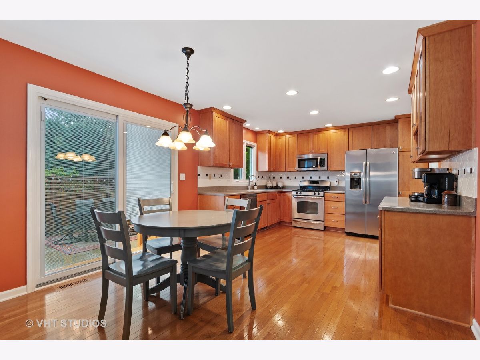
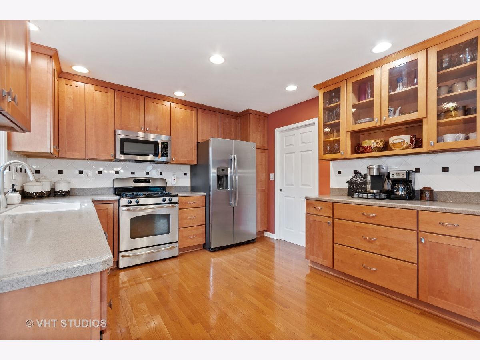
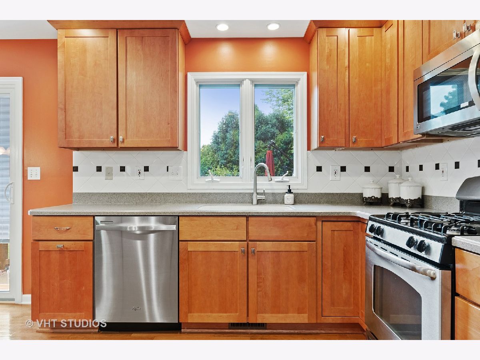
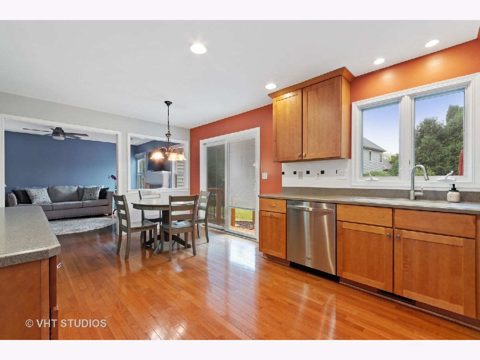
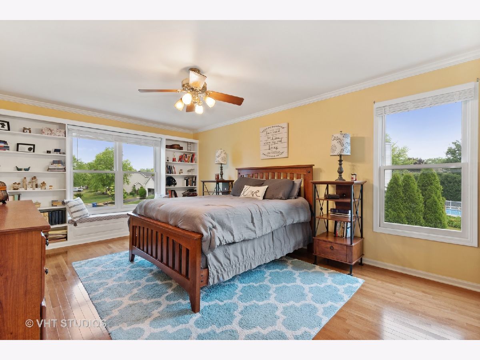
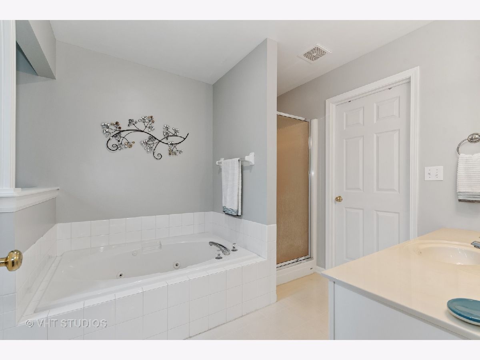
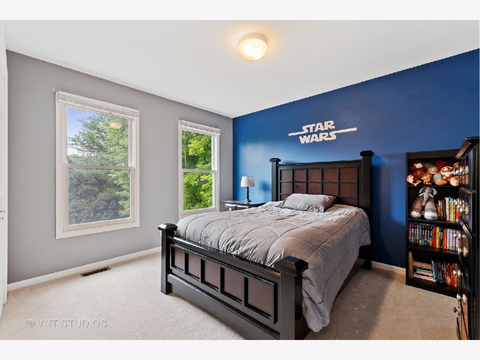
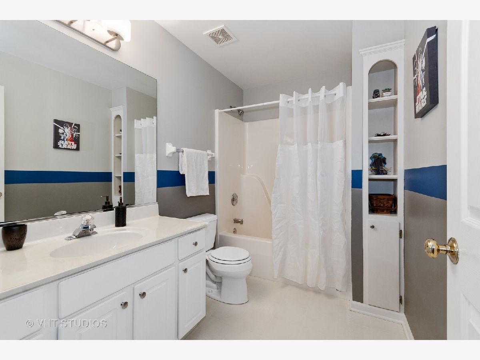
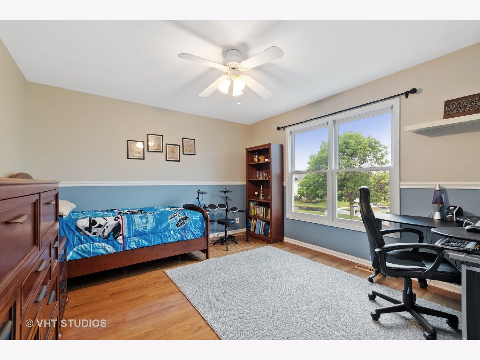
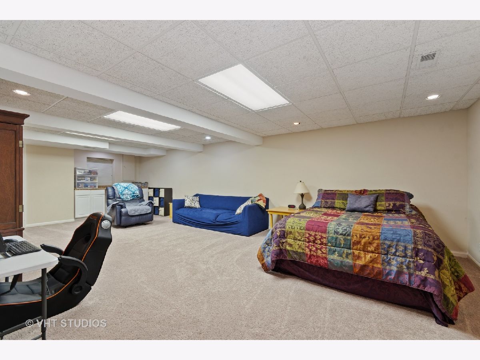
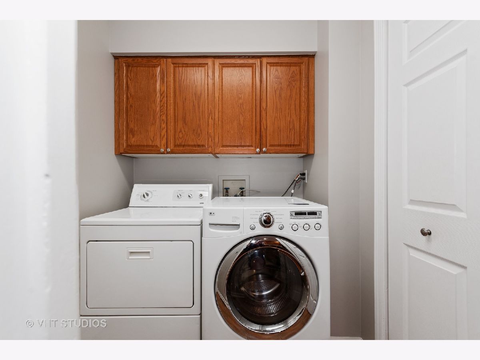
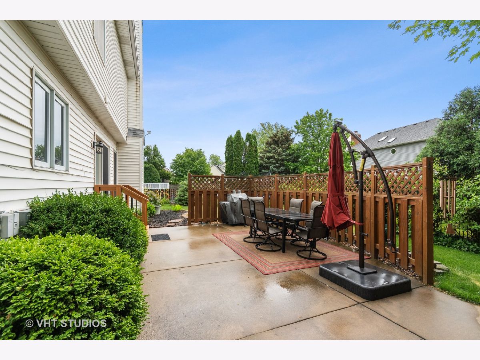
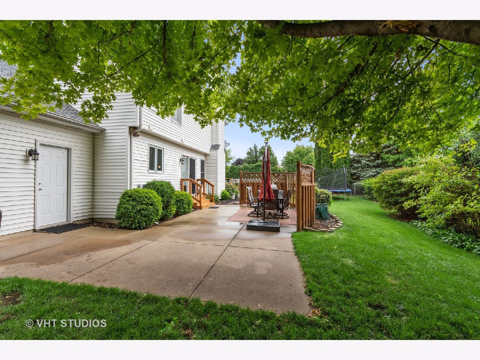
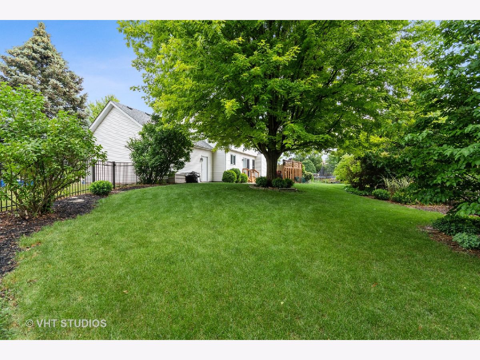
Room Specifics
Total Bedrooms: 3
Bedrooms Above Ground: 3
Bedrooms Below Ground: 0
Dimensions: —
Floor Type: Hardwood
Dimensions: —
Floor Type: Carpet
Full Bathrooms: 3
Bathroom Amenities: —
Bathroom in Basement: 0
Rooms: Office,Recreation Room
Basement Description: Partially Finished,Egress Window
Other Specifics
| 2 | |
| Concrete Perimeter | |
| Asphalt | |
| Patio | |
| Cul-De-Sac,Fenced Yard,Irregular Lot,Landscaped | |
| 41X128X124X139 | |
| Full | |
| Full | |
| Hardwood Floors, First Floor Laundry, Built-in Features, Walk-In Closet(s), Some Carpeting | |
| Range, Microwave, Dishwasher, Refrigerator, Washer, Dryer, Disposal, Water Softener Owned | |
| Not in DB | |
| Sidewalks, Street Lights, Street Paved | |
| — | |
| — | |
| Attached Fireplace Doors/Screen, Gas Log, Gas Starter |
Tax History
| Year | Property Taxes |
|---|---|
| 2018 | $7,012 |
| 2021 | $6,955 |
Contact Agent
Nearby Sold Comparables
Contact Agent
Listing Provided By
Baird & Warner Fox Valley - Geneva

