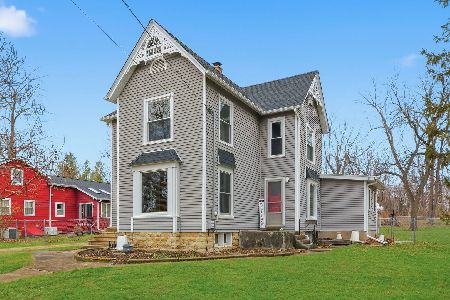710 Highview Court, Elburn, Illinois 60119
$257,000
|
Sold
|
|
| Status: | Closed |
| Sqft: | 1,896 |
| Cost/Sqft: | $142 |
| Beds: | 3 |
| Baths: | 3 |
| Year Built: | 1997 |
| Property Taxes: | $7,012 |
| Days On Market: | 2926 |
| Lot Size: | 0,23 |
Description
Wow! Just move in and enjoy this beautiful cul-de-sac home with a large fenced in backyard. Kitchen-remodeled in 2008 has gorgeous cabinets, solid surface countertops, backsplash, and stainless steel appliances. Formal living room and family room with gas-log fireplace. Plenty of hardwood flooring and built-in cabinets throughout. Master bedroom has separate tub and shower and expansive walk-in closet. 2nd bedroom also has walk-in closet. New Roof (2014). New sliding patio door, refrigerator and dishwasher(2016). Storage galore with completely floored attic in garage. Convenient location: walk to school, library, and downtown Elburn - close to train and I-88. A GREAT value! Don't miss this one!
Property Specifics
| Single Family | |
| — | |
| — | |
| 1997 | |
| Full | |
| — | |
| No | |
| 0.23 |
| Kane | |
| Prairie Valley | |
| 0 / Not Applicable | |
| None | |
| Public | |
| Public Sewer | |
| 09842500 | |
| 0832376019 |
Nearby Schools
| NAME: | DISTRICT: | DISTANCE: | |
|---|---|---|---|
|
Grade School
John Stewart Elementary School |
302 | — | |
|
Middle School
Harter Middle School |
302 | Not in DB | |
|
High School
Kaneland High School |
302 | Not in DB | |
Property History
| DATE: | EVENT: | PRICE: | SOURCE: |
|---|---|---|---|
| 27 Mar, 2018 | Sold | $257,000 | MRED MLS |
| 23 Feb, 2018 | Under contract | $269,900 | MRED MLS |
| 27 Jan, 2018 | Listed for sale | $269,900 | MRED MLS |
| 27 Aug, 2021 | Sold | $327,000 | MRED MLS |
| 11 Jul, 2021 | Under contract | $300,000 | MRED MLS |
| 9 Jul, 2021 | Listed for sale | $300,000 | MRED MLS |
Room Specifics
Total Bedrooms: 3
Bedrooms Above Ground: 3
Bedrooms Below Ground: 0
Dimensions: —
Floor Type: Hardwood
Dimensions: —
Floor Type: Carpet
Full Bathrooms: 3
Bathroom Amenities: Whirlpool,Separate Shower
Bathroom in Basement: 0
Rooms: Office,Recreation Room
Basement Description: Partially Finished
Other Specifics
| 2 | |
| — | |
| Asphalt | |
| Patio | |
| — | |
| 41X128X124X139 | |
| Full | |
| Full | |
| Hardwood Floors, First Floor Laundry | |
| — | |
| Not in DB | |
| — | |
| — | |
| — | |
| Attached Fireplace Doors/Screen, Gas Log, Gas Starter |
Tax History
| Year | Property Taxes |
|---|---|
| 2018 | $7,012 |
| 2021 | $6,955 |
Contact Agent
Nearby Sold Comparables
Contact Agent
Listing Provided By
Great Western Properties







