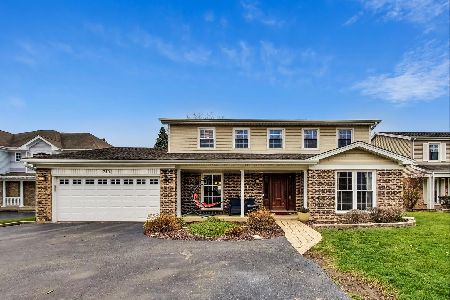710 Hintz Road, Arlington Heights, Illinois 60004
$1,175,000
|
Sold
|
|
| Status: | Closed |
| Sqft: | 6,235 |
| Cost/Sqft: | $192 |
| Beds: | 5 |
| Baths: | 5 |
| Year Built: | 2001 |
| Property Taxes: | $20,782 |
| Days On Market: | 631 |
| Lot Size: | 0,75 |
Description
Introducing an Exquisite Custom Home: A Narrative of Elegance and Functionality. With a captivating assumable interest rate of 4.375%, this remarkable custom home presents an unparalleled opportunity for the discerning buyer who values meticulous craftsmanship and refined details. Spanning over 6,235 sqft of living space, situated on an expansive 0.75-acre lot measuring 109x280, this property epitomizes luxury living at its finest. Upon arrival, one is greeted by impeccably landscaped grounds, meticulously manicured to create a tranquil oasis reminiscent of a park-like setting. Towering mature trees provide year-round splendor, complemented by perennial gardens that adorn the landscape. From the main entrance, step into the foyer, adorned with an opulent chandelier. Guests are welcomed into a space exuding warmth and sophistication. The main level boasts a formal living room and an expansive dining area, ideal for hosting gatherings of all sizes. A functional Butler's Pantry adds convenience to your serving needs. The heart of the home lies within the chef's dream kitchen, featuring five remote-operated skylights, custom cabinets, and exquisite granite countertops. A spacious center island, breakfast bar, and top-of-the-line appliances cater to culinary enthusiasts. Adjacent is a sunken family room, providing a cozy retreat for gatherings with loved ones. Convenience meets elegance with a guest suite/flex room on the main level, complete with an attached full bathroom. A secondary family entry offers practicality and has built-in storage and a programmable keypad for seamless access. Luxury extends to the second floor, where a lavish primary suite awaits, boasting a spa-like bathroom and expansive custom closet. Three additional bedrooms, each with ample closet space and access to well-appointed bathrooms, complete the upper level. The finished basement mirrors the main level's footprint, featuring a full wet-bar, expansive recreation areas, a versatile 6th bedroom, and a custom bathroom. Radiant heated floors ensure year-round comfort and functionality, while thoughtful storage solutions add convenience. Notable exterior features include a four-season gazebo, an Eaton Generator, pre-wired for exterior cameras and security, and a shed on a concrete foundation. Recent upgrades, including a New Roof-2023, Custom French Patio Door-2024 and Garage Doors-2024, Both Furnaces- 2019, Both AC units-2019, Hot Water Heater-2022, all five Skylights- 2019, Gas Range-2021, Built-in Fridge- 2023, 2nd Fridge/Freezer(basement -2020) Sump Pumps-2019,2022, Ejector Pump-2021 & Exterior Lighting-2023 further enhancing the property's allure. In conclusion, welcome to a residence where luxury meets functionality, where every detail has been thoughtfully created to offer an unparalleled living experience. Welcome Home!
Property Specifics
| Single Family | |
| — | |
| — | |
| 2001 | |
| — | |
| — | |
| No | |
| 0.75 |
| Cook | |
| — | |
| — / Not Applicable | |
| — | |
| — | |
| — | |
| 12032037 | |
| 03084000320000 |
Nearby Schools
| NAME: | DISTRICT: | DISTANCE: | |
|---|---|---|---|
|
Grade School
J W Riley Elementary School |
21 | — | |
|
Middle School
Thomas Middle School |
25 | Not in DB | |
|
High School
Buffalo Grove High School |
214 | Not in DB | |
Property History
| DATE: | EVENT: | PRICE: | SOURCE: |
|---|---|---|---|
| 27 Jul, 2018 | Sold | $725,000 | MRED MLS |
| 29 Jun, 2018 | Under contract | $750,000 | MRED MLS |
| 15 Jun, 2018 | Listed for sale | $750,000 | MRED MLS |
| 3 Jul, 2024 | Sold | $1,175,000 | MRED MLS |
| 8 May, 2024 | Under contract | $1,200,000 | MRED MLS |
| 25 Apr, 2024 | Listed for sale | $1,200,000 | MRED MLS |
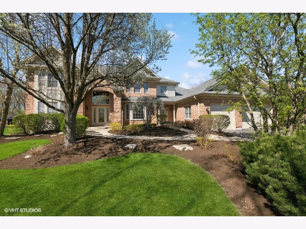
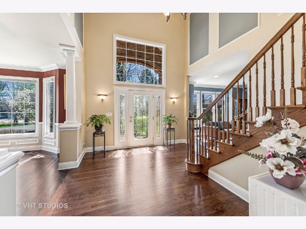
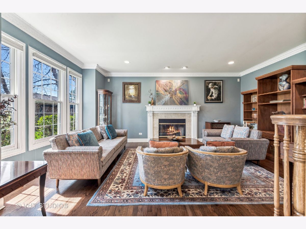
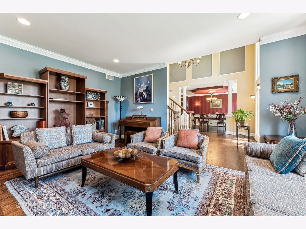
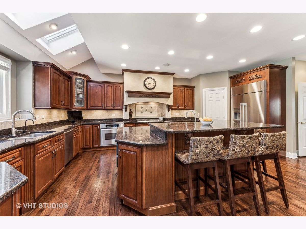
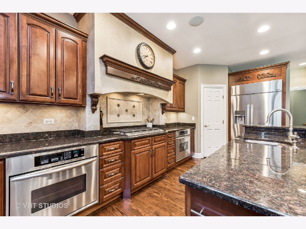
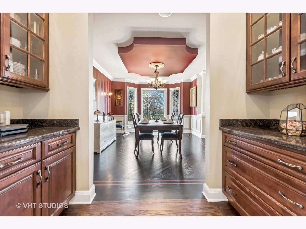
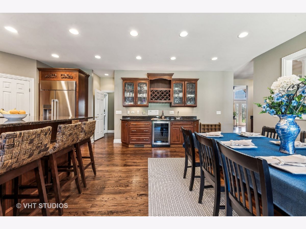
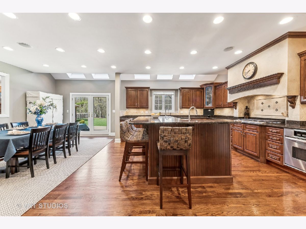
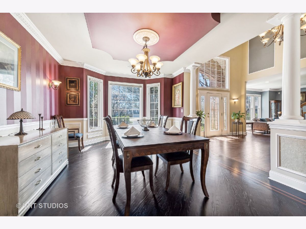
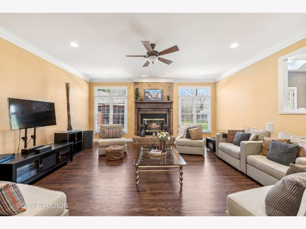
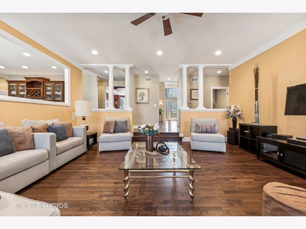
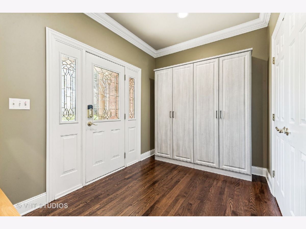
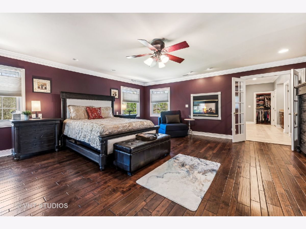
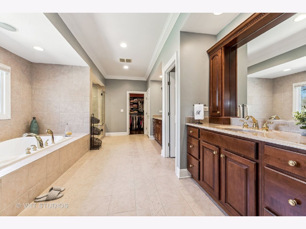
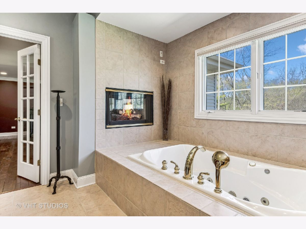
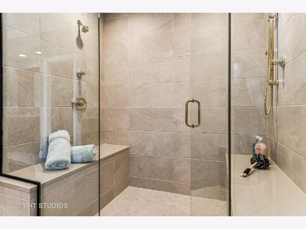
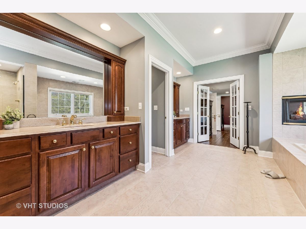
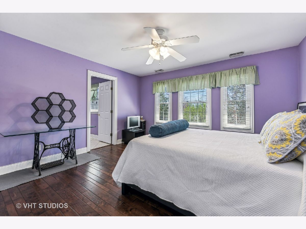
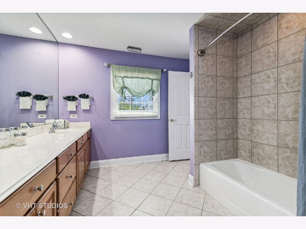
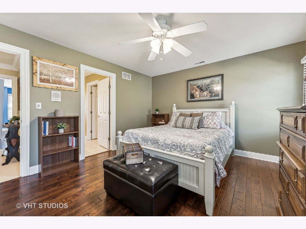
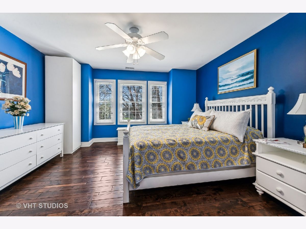
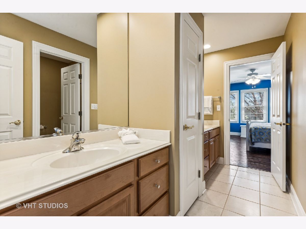
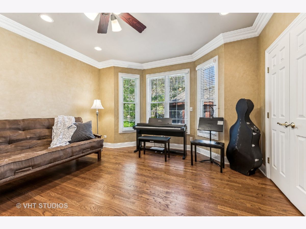
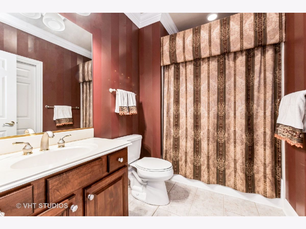
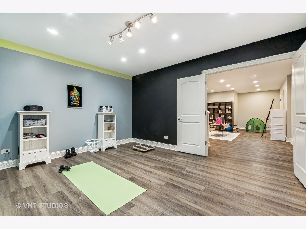
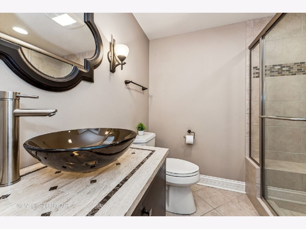
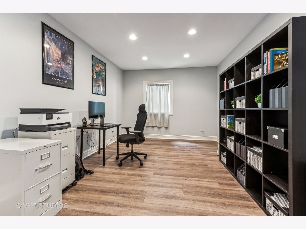
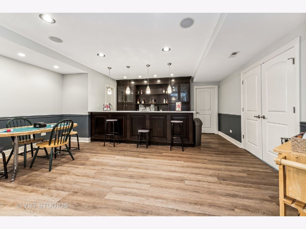
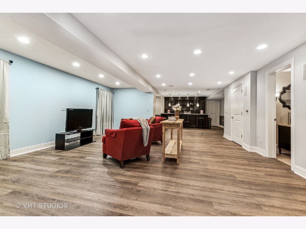
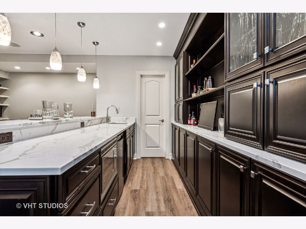
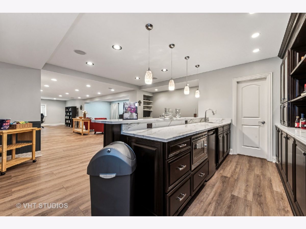
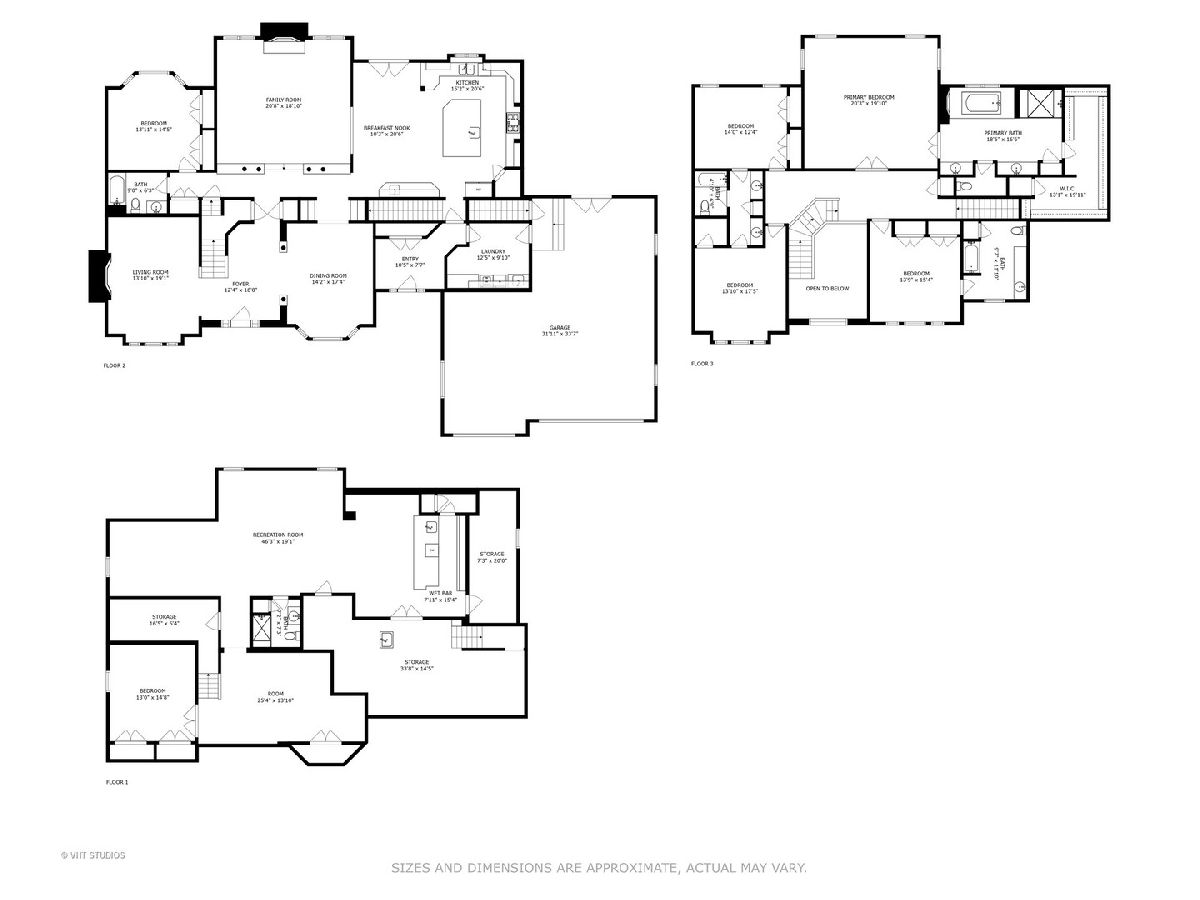
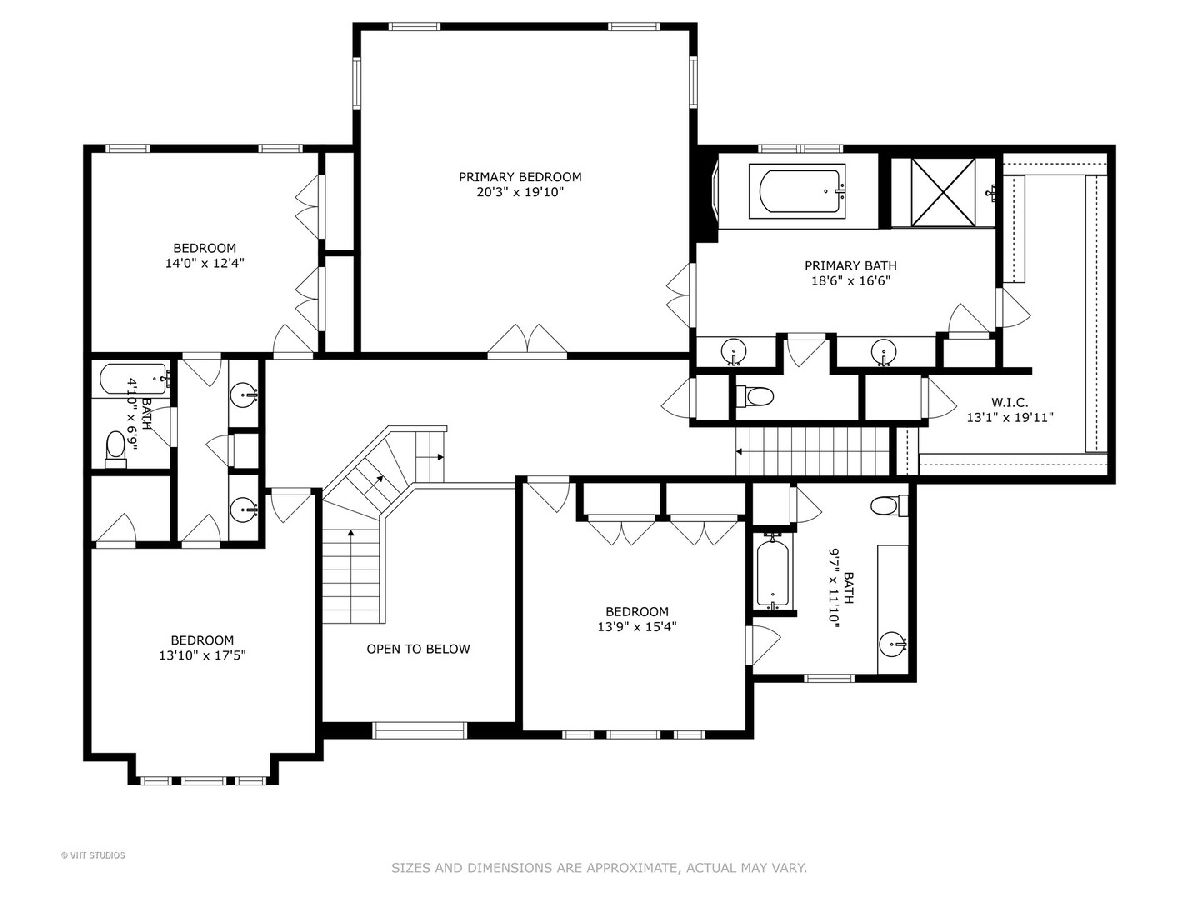
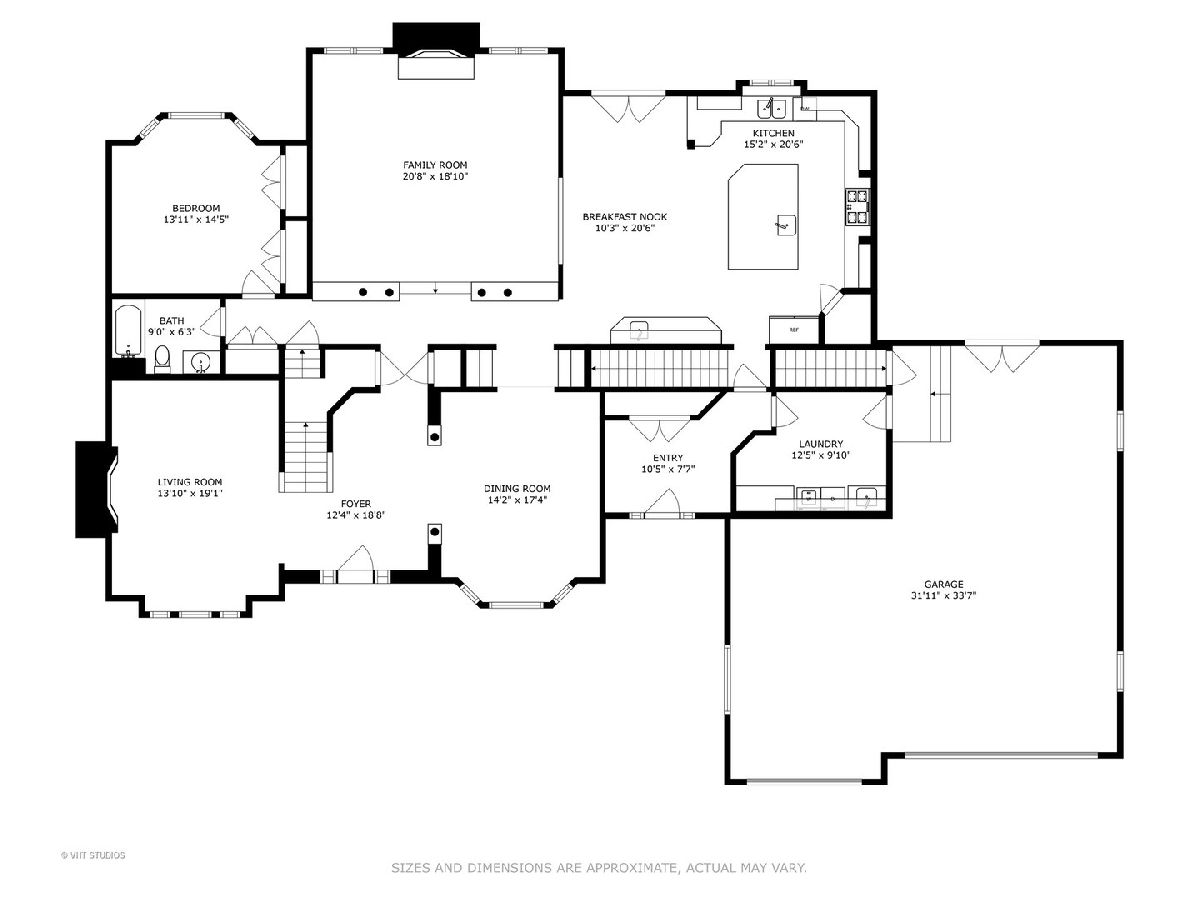
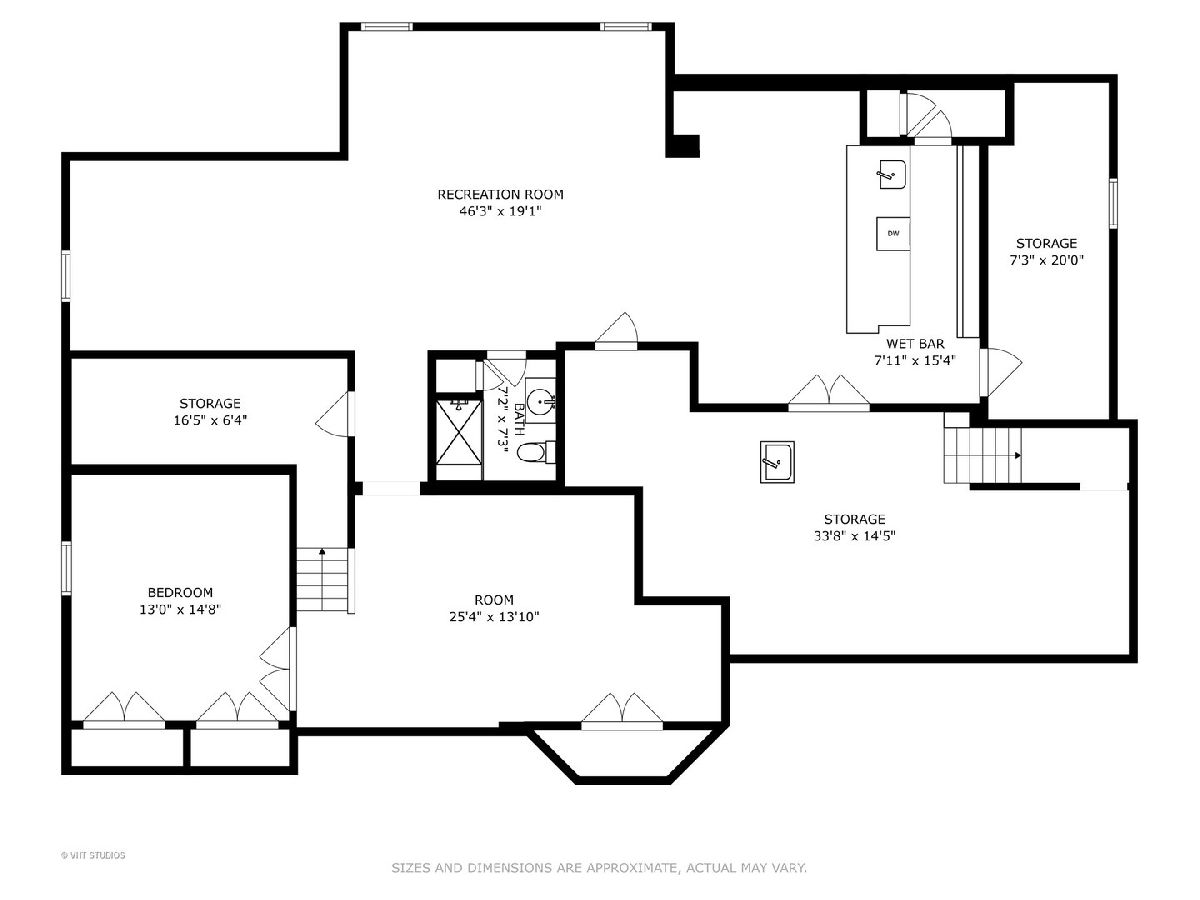
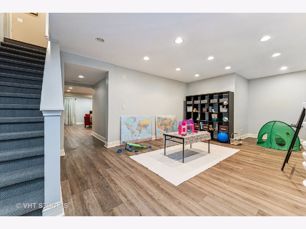
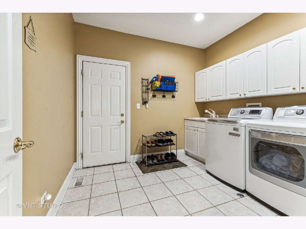

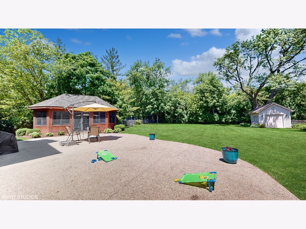
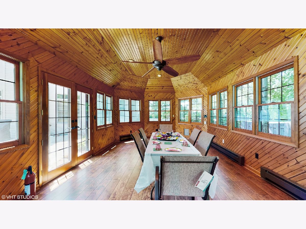
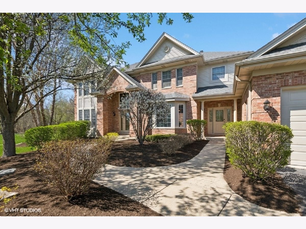
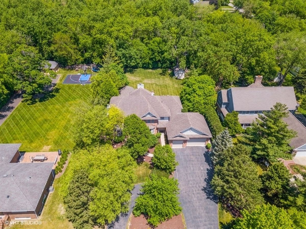
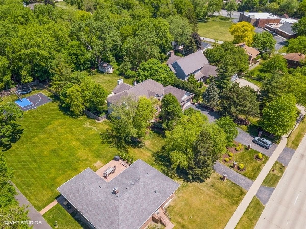
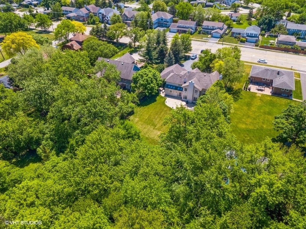
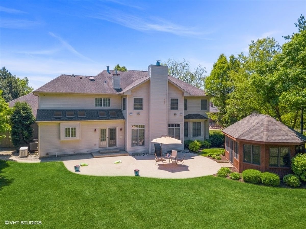

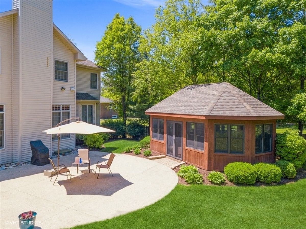

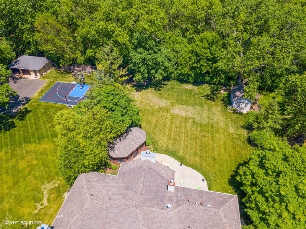

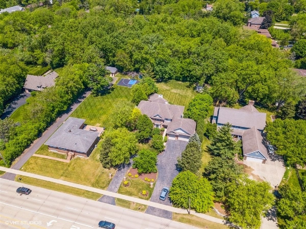
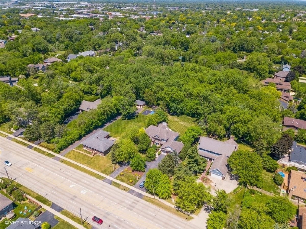
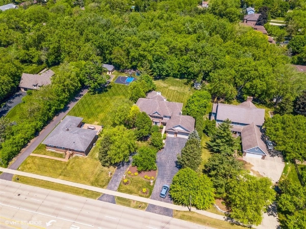
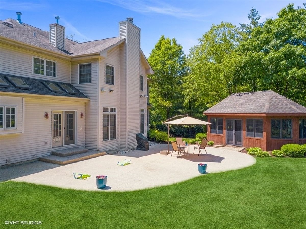
Room Specifics
Total Bedrooms: 6
Bedrooms Above Ground: 5
Bedrooms Below Ground: 1
Dimensions: —
Floor Type: —
Dimensions: —
Floor Type: —
Dimensions: —
Floor Type: —
Dimensions: —
Floor Type: —
Dimensions: —
Floor Type: —
Full Bathrooms: 5
Bathroom Amenities: Whirlpool,Separate Shower,Double Sink
Bathroom in Basement: 1
Rooms: —
Basement Description: Partially Finished,Egress Window,Concrete (Basement),Rec/Family Area,Sleeping Area,Storage Space,Wal
Other Specifics
| 4 | |
| — | |
| Asphalt | |
| — | |
| — | |
| 109X280 | |
| — | |
| — | |
| — | |
| — | |
| Not in DB | |
| — | |
| — | |
| — | |
| — |
Tax History
| Year | Property Taxes |
|---|---|
| 2018 | $22,831 |
| 2024 | $20,782 |
Contact Agent
Nearby Similar Homes
Nearby Sold Comparables
Contact Agent
Listing Provided By
Coldwell Banker Real Estate Group







