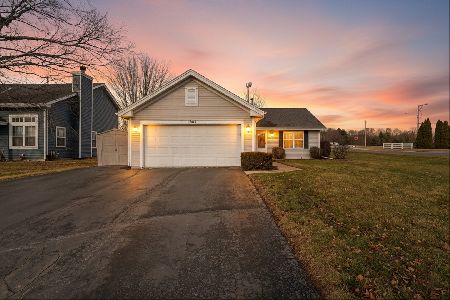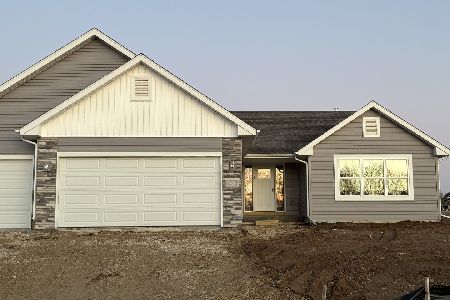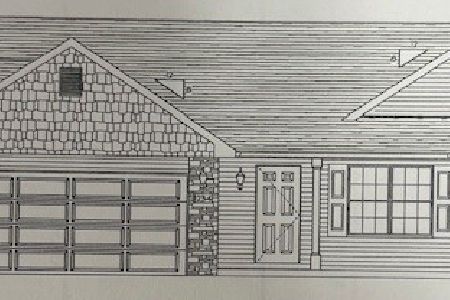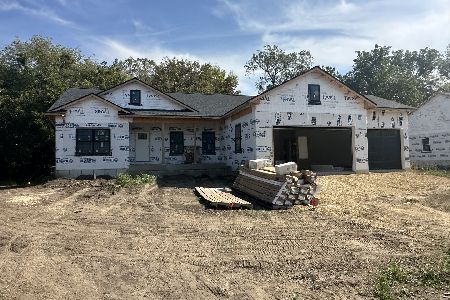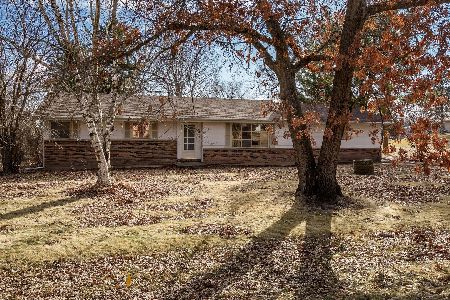710 Kristi Drive, Byron, Illinois 61010
$183,700
|
Sold
|
|
| Status: | Closed |
| Sqft: | 2,448 |
| Cost/Sqft: | $78 |
| Beds: | 4 |
| Baths: | 3 |
| Year Built: | 2003 |
| Property Taxes: | $4,552 |
| Days On Market: | 4355 |
| Lot Size: | 0,00 |
Description
4 BR, 2.5 BA, upgraded 2,448 SQ. FT. 2 Story home. Hardwood & 18'' ceramic floors, SS appliances, 6 panel oak doors, UV blinds. First floor laundry. Partial exposure with endless possibilities. Huge 2-tiered deck, fenced yard, above ground heated pool with deck all around, patio & dog run. Byron schools. Quick close.
Property Specifics
| Single Family | |
| — | |
| — | |
| 2003 | |
| Full | |
| — | |
| No | |
| — |
| Ogle | |
| — | |
| 0 / Not Applicable | |
| None | |
| Public | |
| Public Sewer | |
| 08571541 | |
| 04254260220000 |
Property History
| DATE: | EVENT: | PRICE: | SOURCE: |
|---|---|---|---|
| 30 Jun, 2014 | Sold | $183,700 | MRED MLS |
| 30 May, 2014 | Under contract | $189,900 | MRED MLS |
| — | Last price change | $198,900 | MRED MLS |
| 28 Mar, 2014 | Listed for sale | $198,900 | MRED MLS |
Room Specifics
Total Bedrooms: 4
Bedrooms Above Ground: 4
Bedrooms Below Ground: 0
Dimensions: —
Floor Type: —
Dimensions: —
Floor Type: —
Dimensions: —
Floor Type: —
Full Bathrooms: 3
Bathroom Amenities: —
Bathroom in Basement: 0
Rooms: No additional rooms
Basement Description: Unfinished
Other Specifics
| 3 | |
| — | |
| — | |
| — | |
| — | |
| 101.90 X 95.00 X 129.00 X | |
| — | |
| Full | |
| — | |
| — | |
| Not in DB | |
| — | |
| — | |
| — | |
| — |
Tax History
| Year | Property Taxes |
|---|---|
| 2014 | $4,552 |
Contact Agent
Nearby Similar Homes
Nearby Sold Comparables
Contact Agent
Listing Provided By
ReMax Professional Advantage

