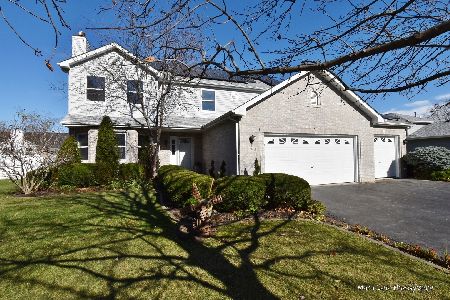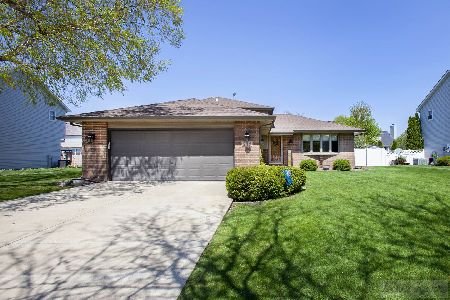710 Manhattan Circle, Oswego, Illinois 60543
$263,500
|
Sold
|
|
| Status: | Closed |
| Sqft: | 3,153 |
| Cost/Sqft: | $87 |
| Beds: | 4 |
| Baths: | 3 |
| Year Built: | 2003 |
| Property Taxes: | $8,139 |
| Days On Market: | 5038 |
| Lot Size: | 0,00 |
Description
THIS ISNT A SHORT SALE OR FORECLOSURE BUT PRICED LIKE ONE! METICULOUS ATTENTION TO DETAIL|3100+ SQ FT|42' MAPLE CAB-ISLAND|FRML DINING/LIVING RM|4 BEDS|MSTR SUITE W/ULTRA BTH-GARDEN TUB-OVERSIZED SEP SHOWER-DUAL VANITY-LRG WALK IN CLOSET|LOFT/READING NOOK|GORGEOUS CURB APPEAL-RED BRICK-LANDSCAPED-3CAR GARAGE-FENCED YARD|BSMNT W/PLMBNG ROUGH|WALK TO SCHOOL|MINUTES FROM DOWNTOWN-I88-METRA & MORE|STUNNING HOME!
Property Specifics
| Single Family | |
| — | |
| Traditional | |
| 2003 | |
| Full | |
| — | |
| No | |
| — |
| Kendall | |
| — | |
| 0 / Not Applicable | |
| None | |
| Public | |
| Public Sewer | |
| 08038631 | |
| 0307409028 |
Property History
| DATE: | EVENT: | PRICE: | SOURCE: |
|---|---|---|---|
| 27 Jul, 2012 | Sold | $263,500 | MRED MLS |
| 28 May, 2012 | Under contract | $274,900 | MRED MLS |
| — | Last price change | $274,000 | MRED MLS |
| 10 Apr, 2012 | Listed for sale | $274,000 | MRED MLS |
Room Specifics
Total Bedrooms: 4
Bedrooms Above Ground: 4
Bedrooms Below Ground: 0
Dimensions: —
Floor Type: —
Dimensions: —
Floor Type: Carpet
Dimensions: —
Floor Type: Carpet
Full Bathrooms: 3
Bathroom Amenities: Separate Shower,Double Sink,Garden Tub
Bathroom in Basement: 0
Rooms: Den,Loft
Basement Description: Unfinished
Other Specifics
| 3 | |
| Concrete Perimeter | |
| Concrete | |
| Porch, Stamped Concrete Patio | |
| Fenced Yard | |
| 70*129 | |
| — | |
| Full | |
| Vaulted/Cathedral Ceilings, Hardwood Floors | |
| Range, Microwave, Dishwasher, Refrigerator, Washer, Dryer, Disposal | |
| Not in DB | |
| Sidewalks, Street Lights, Street Paved | |
| — | |
| — | |
| Wood Burning, Gas Starter |
Tax History
| Year | Property Taxes |
|---|---|
| 2012 | $8,139 |
Contact Agent
Nearby Similar Homes
Nearby Sold Comparables
Contact Agent
Listing Provided By
Coldwell Banker The Real Estate Group








