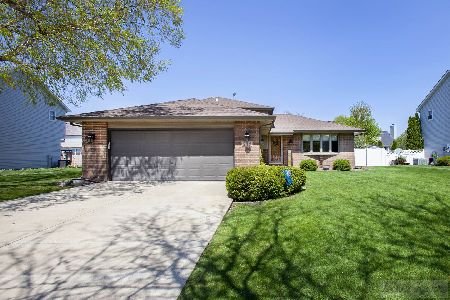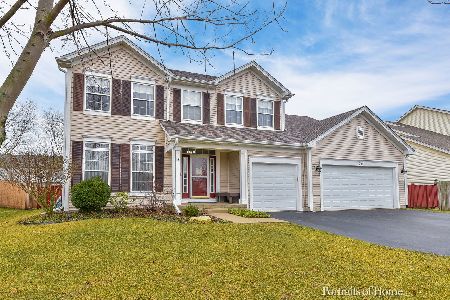708 Manhattan Circle, Oswego, Illinois 60543
$285,000
|
Sold
|
|
| Status: | Closed |
| Sqft: | 2,081 |
| Cost/Sqft: | $144 |
| Beds: | 3 |
| Baths: | 3 |
| Year Built: | 2004 |
| Property Taxes: | $7,237 |
| Days On Market: | 3809 |
| Lot Size: | 0,21 |
Description
You don't want to miss this RARE find in Oswego. Beautiful RANCH with over 4,000 square feet of living space. Brick paver patio with sitting walls at the front of the home. Three bedrooms and two full baths on main floor. Makes it perfect for an in-law suite. An additional bedroom in the basement with full bath and full kitchen and several large recreation areas. Basement can be it's own apartment. Still plenty of storage space also. Hardwood flooring and tile flooring throughout home. Arched entry way to family room with wood burning fireplace, gas starter, wood mantel and eyeball lights above fireplace. You also have your own Sunroom to relax and enjoy your coffee in the morning. Plenty of maple cabinets in kitchen with planning desk and SS fridge NEW in 2014. Sliding glass door from the sunroom leads you to a concrete patio with brick retaining walls. Hot water heater new in January of 2015. Fenced yard with shed. Close to schools, shopping, restaurants and expressways.
Property Specifics
| Single Family | |
| — | |
| Ranch | |
| 2004 | |
| Full | |
| — | |
| No | |
| 0.21 |
| Kendall | |
| Park Place | |
| 175 / Annual | |
| None | |
| Public | |
| Public Sewer | |
| 09019303 | |
| 0307409029 |
Nearby Schools
| NAME: | DISTRICT: | DISTANCE: | |
|---|---|---|---|
|
Grade School
Fox Chase Elementary School |
308 | — | |
|
Middle School
Thompson Junior High School |
308 | Not in DB | |
|
High School
Oswego High School |
308 | Not in DB | |
Property History
| DATE: | EVENT: | PRICE: | SOURCE: |
|---|---|---|---|
| 23 Nov, 2015 | Sold | $285,000 | MRED MLS |
| 13 Oct, 2015 | Under contract | $299,500 | MRED MLS |
| 22 Aug, 2015 | Listed for sale | $299,500 | MRED MLS |
Room Specifics
Total Bedrooms: 4
Bedrooms Above Ground: 3
Bedrooms Below Ground: 1
Dimensions: —
Floor Type: Carpet
Dimensions: —
Floor Type: Carpet
Dimensions: —
Floor Type: Carpet
Full Bathrooms: 3
Bathroom Amenities: Separate Shower,Double Sink,Soaking Tub
Bathroom in Basement: 1
Rooms: Kitchen,Foyer,Game Room,Media Room,Recreation Room,Sun Room
Basement Description: Finished
Other Specifics
| 2.5 | |
| Concrete Perimeter | |
| Asphalt | |
| Patio, Porch Screened, Storms/Screens | |
| Fenced Yard,Landscaped | |
| 70 X 129 | |
| Full,Unfinished | |
| Full | |
| Vaulted/Cathedral Ceilings, Hardwood Floors, First Floor Bedroom, First Floor Laundry, First Floor Full Bath | |
| Range, Microwave, Dishwasher, Refrigerator | |
| Not in DB | |
| Sidewalks, Street Lights, Street Paved | |
| — | |
| — | |
| Wood Burning |
Tax History
| Year | Property Taxes |
|---|---|
| 2015 | $7,237 |
Contact Agent
Nearby Similar Homes
Nearby Sold Comparables
Contact Agent
Listing Provided By
Keller Williams Infinity








