710 Mason Lane, Lake In The Hills, Illinois 60156
$615,000
|
Sold
|
|
| Status: | Closed |
| Sqft: | 4,251 |
| Cost/Sqft: | $148 |
| Beds: | 4 |
| Baths: | 5 |
| Year Built: | 2001 |
| Property Taxes: | $15,115 |
| Days On Market: | 2146 |
| Lot Size: | 0,46 |
Description
**VIRTUAL FACETIME TOURS AVAILABLE DURING 'SHELTER IN PLACE' - PLEASE CONTACT LISTING AGENT TO SCHEDULE** Showcase home on Boulder Ridge golf course with kitchens and bathrooms featured in several home magazines and designed by award winning remodelers Suran Built! This is your chance to own a one of a kind exquisitely designed home! Wow your friends and family with details and features unlike anyone else's. Gorgeous rebuilt stairway welcomes you into the foyer and leads to the stunning kitchen. Warm and inviting the kitchen features a stone fireplace with white custom soft close cabinets, gorgeous granite countertops, high end stainless steel appliances, double oven, large table space and huge walk in pantry. Your vacation style living continues with your sun room off the office featuring a beautiful wood paneled ceiling, composite maintenance free wood flooring, and stone detailed wall. Other features include huge great room with another stone fireplace and soaring vaulted ceilings open to the upstairs. Every bedroom features exquisite bathrooms also done by Suran built. Fully finished basement and stone patio out back make this the perfect home. This is a one of a kind home. Don't let this one slip away!
Property Specifics
| Single Family | |
| — | |
| — | |
| 2001 | |
| Full | |
| — | |
| No | |
| 0.46 |
| Mc Henry | |
| Boulder Ridge | |
| 575 / Annual | |
| Insurance | |
| Public | |
| Public Sewer | |
| 10665101 | |
| 1824452002 |
Nearby Schools
| NAME: | DISTRICT: | DISTANCE: | |
|---|---|---|---|
|
Grade School
Glacier Ridge Elementary School |
47 | — | |
|
Middle School
Richard F Bernotas Middle School |
47 | Not in DB | |
|
High School
Crystal Lake South High School |
155 | Not in DB | |
Property History
| DATE: | EVENT: | PRICE: | SOURCE: |
|---|---|---|---|
| 14 Aug, 2020 | Sold | $615,000 | MRED MLS |
| 26 Jun, 2020 | Under contract | $630,000 | MRED MLS |
| — | Last price change | $650,000 | MRED MLS |
| 12 Mar, 2020 | Listed for sale | $650,000 | MRED MLS |
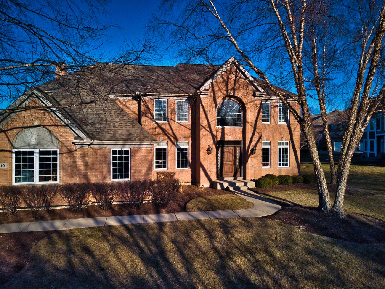
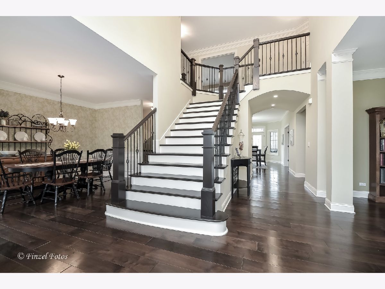
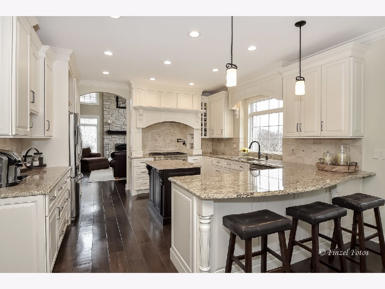
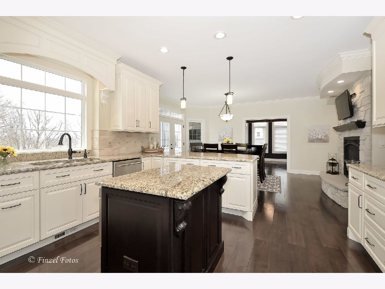
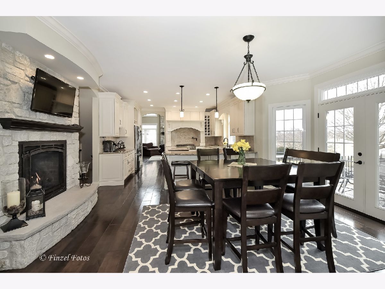
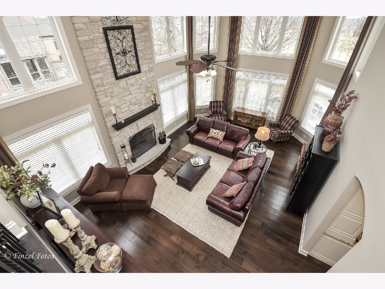
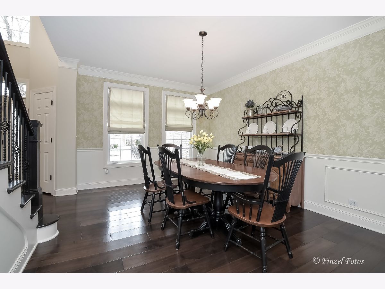
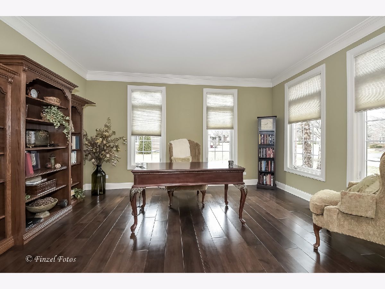
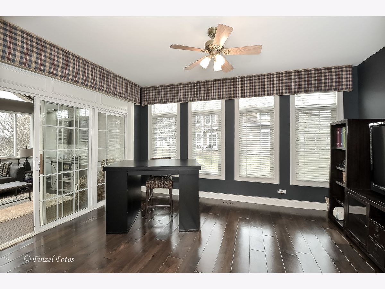
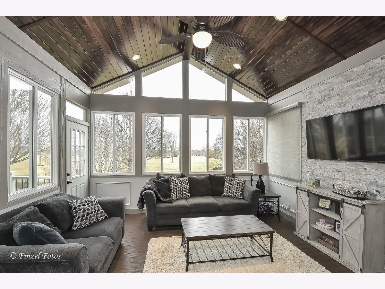
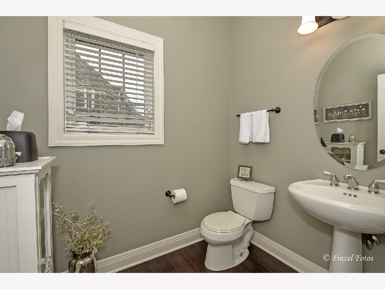
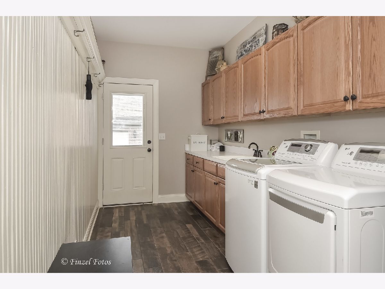
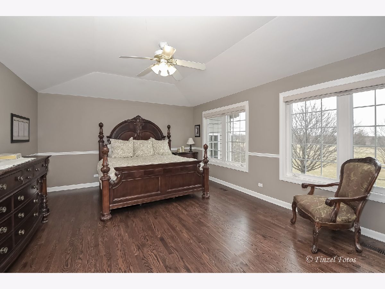
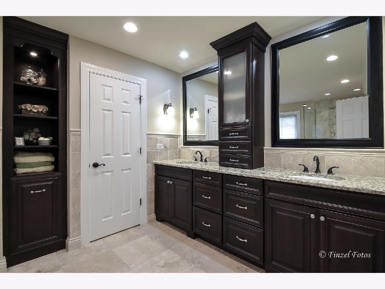
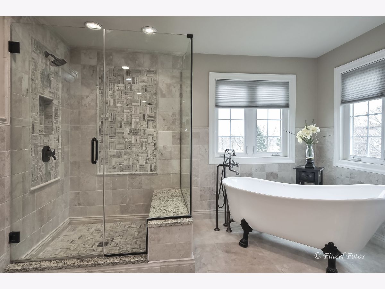
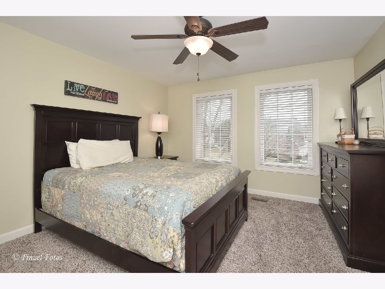
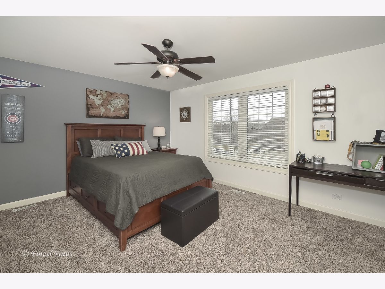
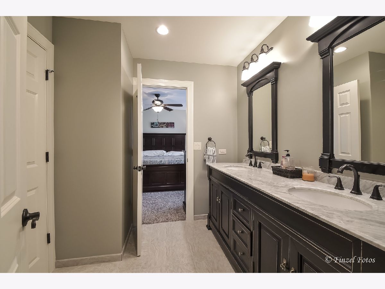
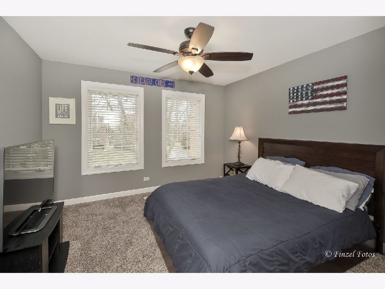
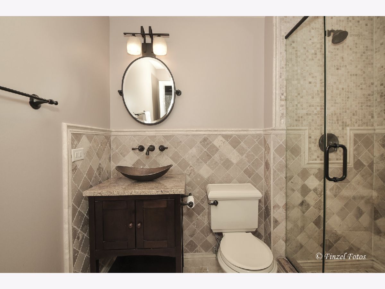
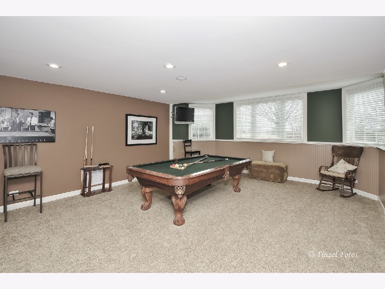
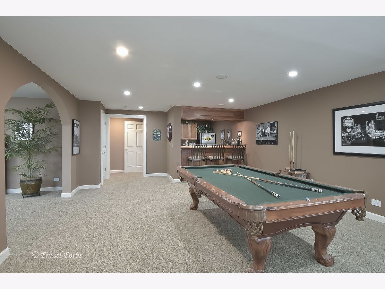
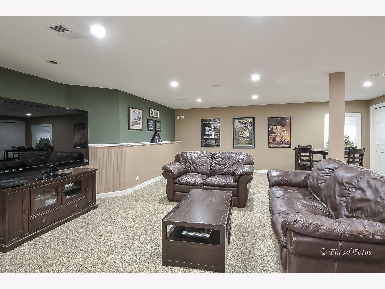
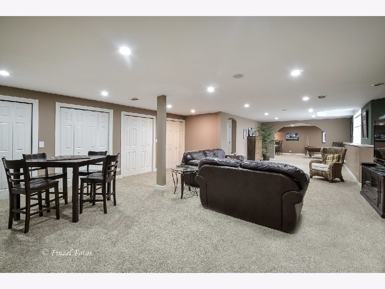
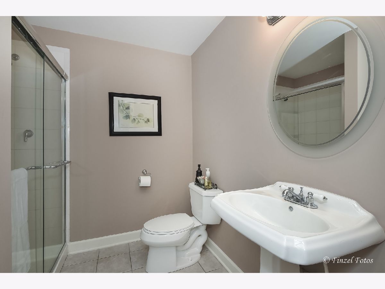
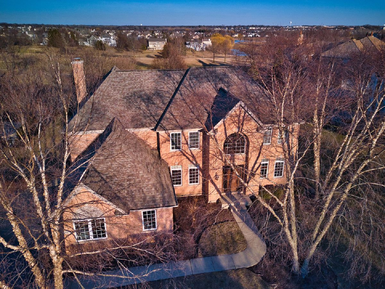
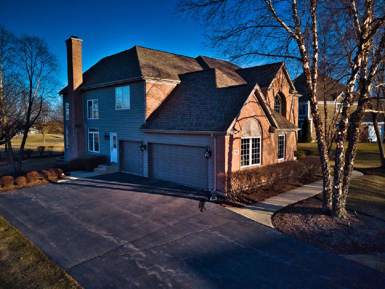
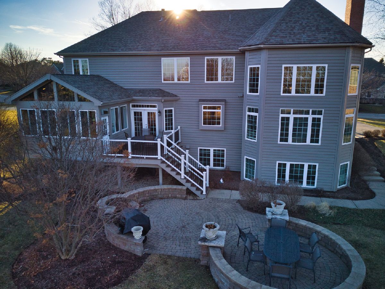
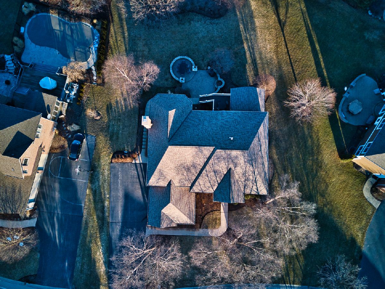
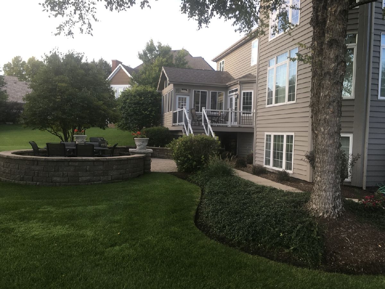
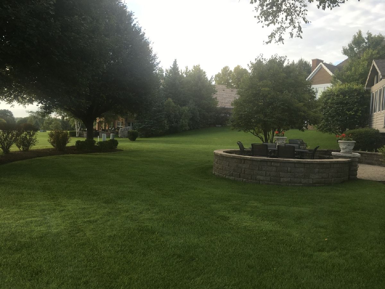
Room Specifics
Total Bedrooms: 4
Bedrooms Above Ground: 4
Bedrooms Below Ground: 0
Dimensions: —
Floor Type: Carpet
Dimensions: —
Floor Type: Carpet
Dimensions: —
Floor Type: Carpet
Full Bathrooms: 5
Bathroom Amenities: Separate Shower,Double Sink,Soaking Tub
Bathroom in Basement: 1
Rooms: Eating Area,Office,Game Room,Family Room,Sun Room
Basement Description: Finished
Other Specifics
| 3 | |
| Concrete Perimeter | |
| Asphalt | |
| Deck, Patio, Brick Paver Patio, Storms/Screens, Invisible Fence | |
| Golf Course Lot,Landscaped,Mature Trees | |
| 188X99X188X28X53X25 | |
| — | |
| Full | |
| Vaulted/Cathedral Ceilings, Bar-Wet, Hardwood Floors, First Floor Laundry, Walk-In Closet(s) | |
| Double Oven, Microwave, Dishwasher, Refrigerator, Washer, Dryer, Disposal, Stainless Steel Appliance(s), Range Hood | |
| Not in DB | |
| Clubhouse, Pool, Gated, Street Lights, Street Paved | |
| — | |
| — | |
| Wood Burning, Gas Log, Gas Starter |
Tax History
| Year | Property Taxes |
|---|---|
| 2020 | $15,115 |
Contact Agent
Nearby Similar Homes
Nearby Sold Comparables
Contact Agent
Listing Provided By
Homesmart Connect LLC









