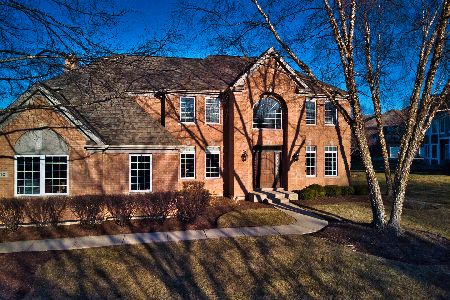730 Mason Lane, Lake In The Hills, Illinois 60156
$730,000
|
Sold
|
|
| Status: | Closed |
| Sqft: | 7,572 |
| Cost/Sqft: | $106 |
| Beds: | 3 |
| Baths: | 4 |
| Year Built: | 2004 |
| Property Taxes: | $18,943 |
| Days On Market: | 2748 |
| Lot Size: | 0,44 |
Description
Timeless ranch-style home with lower level walk-out is the only one of it's kind in Boulder Ridge. Open and warm floor plan with 12' ceilings and walls of windows overlooking the 2nd fairway of BRCC Golf Course. High quality finishes throughout. Hardwood floors cover the main living space. Over-sized french doors open to custom office. Great room features wet bar and stone/gas log fireplace. Dream kitchen with high-end appliances (Sub-Zero, Thermador, Bosch), granite counters, an abundance of custom cabinetry and walk-in pantry. Large adjacent dining area opens to relaxing sun room and main level deck great for entertaining. First floor master with expansive master bath. Large cedar hall closet. Private first floor guest room with en suite bath. Lower level living area includes a 2nd full kitchen, stone fireplace, recreation area, bedroom and full bath, heated flooring, two large utility/storage spaces, and patio access with Dri-Below gutter system. A must see with all this and more!
Property Specifics
| Single Family | |
| — | |
| — | |
| 2004 | |
| Walkout | |
| — | |
| No | |
| 0.44 |
| Mc Henry | |
| Boulder Ridge Estates | |
| 575 / Annual | |
| Insurance,Security | |
| Public | |
| Public Sewer | |
| 10025230 | |
| 1824402015 |
Nearby Schools
| NAME: | DISTRICT: | DISTANCE: | |
|---|---|---|---|
|
Grade School
Glacier Ridge Elementary School |
47 | — | |
|
Middle School
Richard F Bernotas Middle School |
47 | Not in DB | |
|
High School
Crystal Lake South High School |
155 | Not in DB | |
Property History
| DATE: | EVENT: | PRICE: | SOURCE: |
|---|---|---|---|
| 23 Oct, 2018 | Sold | $730,000 | MRED MLS |
| 30 Aug, 2018 | Under contract | $799,000 | MRED MLS |
| 19 Jul, 2018 | Listed for sale | $799,000 | MRED MLS |
Room Specifics
Total Bedrooms: 3
Bedrooms Above Ground: 3
Bedrooms Below Ground: 0
Dimensions: —
Floor Type: Carpet
Dimensions: —
Floor Type: Carpet
Full Bathrooms: 4
Bathroom Amenities: Whirlpool,Separate Shower,Double Sink,Bidet,Double Shower
Bathroom in Basement: 1
Rooms: Office,Great Room,Recreation Room,Workshop,Foyer,Mud Room,Utility Room-Lower Level,Deck,Sun Room,Kitchen
Basement Description: Finished,Exterior Access
Other Specifics
| 3 | |
| Concrete Perimeter | |
| Concrete | |
| — | |
| — | |
| 100X188 | |
| — | |
| Full | |
| Vaulted/Cathedral Ceilings, Bar-Wet, Hardwood Floors, Heated Floors, First Floor Bedroom, First Floor Full Bath | |
| Microwave, Dishwasher, High End Refrigerator, Freezer, Washer, Dryer, Disposal, Wine Refrigerator, Cooktop, Built-In Oven, Range Hood | |
| Not in DB | |
| — | |
| — | |
| — | |
| Gas Log |
Tax History
| Year | Property Taxes |
|---|---|
| 2018 | $18,943 |
Contact Agent
Nearby Similar Homes
Nearby Sold Comparables
Contact Agent
Listing Provided By
Baird & Warner










