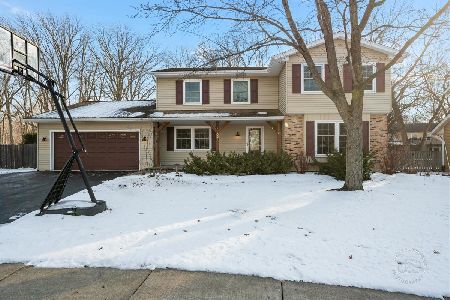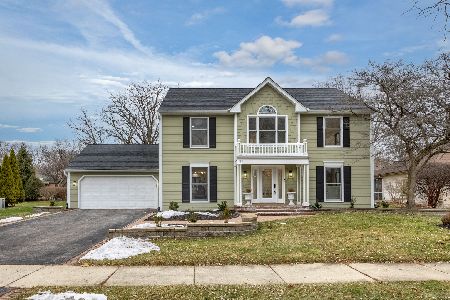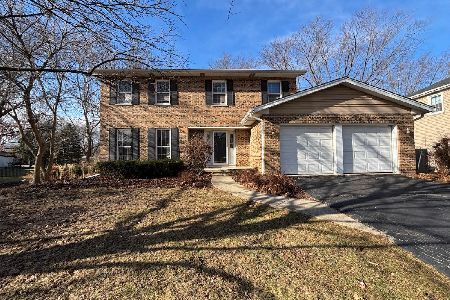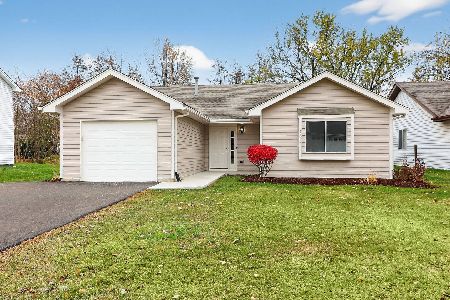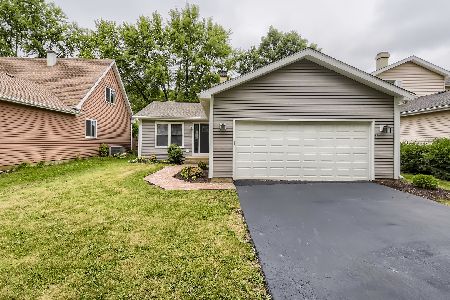710 Milton Drive, Naperville, Illinois 60563
$320,000
|
Sold
|
|
| Status: | Closed |
| Sqft: | 1,971 |
| Cost/Sqft: | $165 |
| Beds: | 3 |
| Baths: | 3 |
| Year Built: | 1979 |
| Property Taxes: | $3,829 |
| Days On Market: | 2434 |
| Lot Size: | 0,19 |
Description
Desirable Spring Hill with all of the updates you'd ever want! Minutes to Downtown Naperville & Metra. This beautiful 2 story home with grand 2 story foyer will immediately impress you upon entering. Wide plank espresso hardwood flooring throughout 1st floor. The kitchen opens into large breakfast nook and features new white shaker style cabinets, ornamental white granite countertops, brand new Whirlpool stainless steel appliances, & breakfast bar. Newer vinyl windows, 2 panel arched doors, & white trim throughout the entire home. Functional layout with open living/dining areas and a large mudroom off of the garage. All 3 bathrooms beautifully updated and boast brand new "shave height" vanities. Newer architectural roof. Buyer will enjoy a discounted senior freeze tax bill on first year of ownership. There is absolutely no single family home with this many quality updates in North Naperville / District 203 at this price! All work permitted by the City Of Naperville!
Property Specifics
| Single Family | |
| — | |
| Traditional | |
| 1979 | |
| Partial | |
| — | |
| No | |
| 0.19 |
| Du Page | |
| Spring Hill | |
| 0 / Not Applicable | |
| None | |
| Public | |
| Public Sewer | |
| 10391942 | |
| 0818215001 |
Nearby Schools
| NAME: | DISTRICT: | DISTANCE: | |
|---|---|---|---|
|
Grade School
Ellsworth Elementary School |
203 | — | |
|
Middle School
Washington Junior High School |
203 | Not in DB | |
|
High School
Naperville North High School |
203 | Not in DB | |
Property History
| DATE: | EVENT: | PRICE: | SOURCE: |
|---|---|---|---|
| 1 Jul, 2019 | Sold | $320,000 | MRED MLS |
| 29 May, 2019 | Under contract | $325,000 | MRED MLS |
| 24 May, 2019 | Listed for sale | $325,000 | MRED MLS |
Room Specifics
Total Bedrooms: 3
Bedrooms Above Ground: 3
Bedrooms Below Ground: 0
Dimensions: —
Floor Type: Carpet
Dimensions: —
Floor Type: Carpet
Full Bathrooms: 3
Bathroom Amenities: —
Bathroom in Basement: 0
Rooms: No additional rooms
Basement Description: Unfinished
Other Specifics
| 2 | |
| Concrete Perimeter | |
| Asphalt | |
| Deck | |
| Corner Lot | |
| 70 X 120 | |
| — | |
| Full | |
| Hardwood Floors, First Floor Laundry, Walk-In Closet(s) | |
| Range, Dishwasher, Refrigerator, Washer, Dryer, Stainless Steel Appliance(s), Range Hood | |
| Not in DB | |
| — | |
| — | |
| — | |
| — |
Tax History
| Year | Property Taxes |
|---|---|
| 2019 | $3,829 |
Contact Agent
Nearby Similar Homes
Nearby Sold Comparables
Contact Agent
Listing Provided By
Baird & Warner


