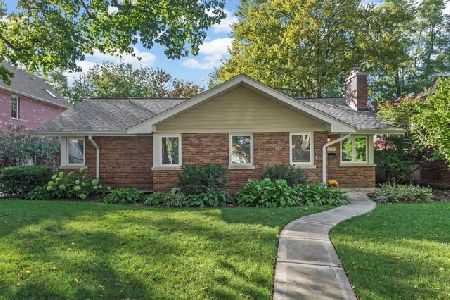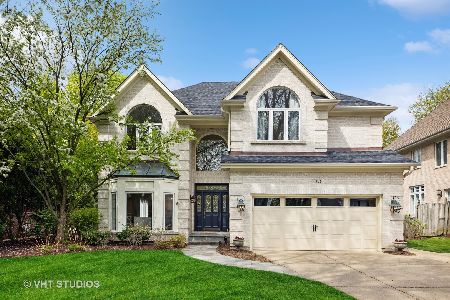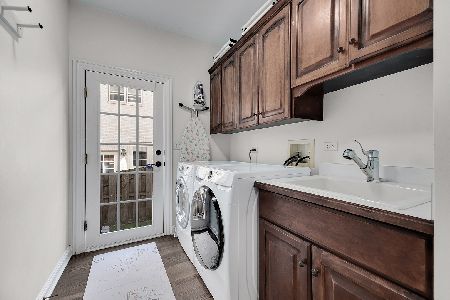710 Oak Street, Hinsdale, Illinois 60521
$950,200
|
Sold
|
|
| Status: | Closed |
| Sqft: | 3,627 |
| Cost/Sqft: | $274 |
| Beds: | 4 |
| Baths: | 5 |
| Year Built: | 1994 |
| Property Taxes: | $21,931 |
| Days On Market: | 3572 |
| Lot Size: | 0,00 |
Description
Spread out and enjoy an almost unheard of 92 foot wide lot in The Lane School area. A classic Hinsdale traditional home built by W.M. McNaughton to stand the test of time. Foyers and formals are grand enough to host large scale parties and yet they offer intimacy in the flow of design. There are tall ceilings everywhere while rich paneling calls you into the private and handsome study. You might find yourself spending most of your time in the screened sunroom overlooking a private backyard. English look-out windows bring the natural light into the basement and there is an unusual amount of storage space to store your seasonal belongings. Professional designed closet systems throughout entire home. 3-car heated garage. Professionally landscaped. Come take a look at a home that offers a tremendous value for the size, location, and lot size.
Property Specifics
| Single Family | |
| — | |
| — | |
| 1994 | |
| Full | |
| — | |
| No | |
| — |
| Du Page | |
| — | |
| 0 / Not Applicable | |
| None | |
| Lake Michigan | |
| Public Sewer | |
| 09160175 | |
| 0901211019 |
Nearby Schools
| NAME: | DISTRICT: | DISTANCE: | |
|---|---|---|---|
|
Grade School
The Lane Elementary School |
181 | — | |
|
Middle School
Hinsdale Middle School |
181 | Not in DB | |
|
High School
Hinsdale Central High School |
86 | Not in DB | |
Property History
| DATE: | EVENT: | PRICE: | SOURCE: |
|---|---|---|---|
| 19 Jul, 2016 | Sold | $950,200 | MRED MLS |
| 11 Jun, 2016 | Under contract | $994,993 | MRED MLS |
| — | Last price change | $1,029,993 | MRED MLS |
| 9 Mar, 2016 | Listed for sale | $1,029,993 | MRED MLS |
| 10 Apr, 2018 | Sold | $1,034,000 | MRED MLS |
| 7 Mar, 2018 | Under contract | $1,079,000 | MRED MLS |
| 18 Jan, 2018 | Listed for sale | $1,079,000 | MRED MLS |
Room Specifics
Total Bedrooms: 4
Bedrooms Above Ground: 4
Bedrooms Below Ground: 0
Dimensions: —
Floor Type: Carpet
Dimensions: —
Floor Type: Carpet
Dimensions: —
Floor Type: Carpet
Full Bathrooms: 5
Bathroom Amenities: Whirlpool,Separate Shower,Double Sink
Bathroom in Basement: 1
Rooms: Bonus Room,Breakfast Room,Foyer,Office,Recreation Room,Sun Room
Basement Description: Finished
Other Specifics
| 3 | |
| — | |
| — | |
| Patio | |
| — | |
| 92X125 | |
| — | |
| Full | |
| Vaulted/Cathedral Ceilings, Skylight(s), Hardwood Floors, First Floor Laundry | |
| Range, Microwave, Dishwasher, Refrigerator, Washer, Dryer, Disposal | |
| Not in DB | |
| — | |
| — | |
| — | |
| — |
Tax History
| Year | Property Taxes |
|---|---|
| 2016 | $21,931 |
| 2018 | $23,757 |
Contact Agent
Nearby Similar Homes
Contact Agent
Listing Provided By
Coldwell Banker Residential RE










