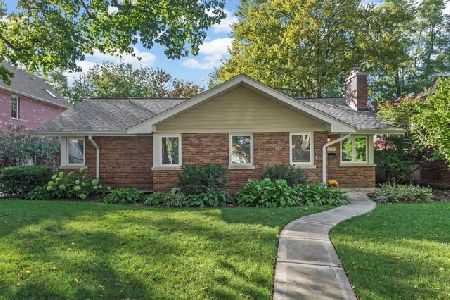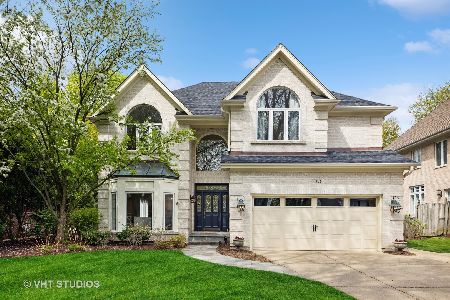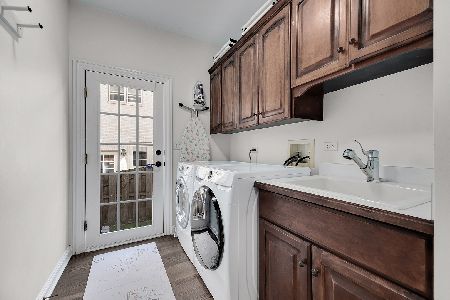710 Oak Street, Hinsdale, Illinois 60521
$1,034,000
|
Sold
|
|
| Status: | Closed |
| Sqft: | 3,572 |
| Cost/Sqft: | $302 |
| Beds: | 4 |
| Baths: | 5 |
| Year Built: | 1994 |
| Property Taxes: | $23,757 |
| Days On Market: | 2892 |
| Lot Size: | 0,26 |
Description
Gorgeously appointed and newly refreshed home just completed with designer finishes throughout. Dramatic 2 story entry, study with built-in bookcases and living room with cathedral ceiling. White custom kitchen boasts; all new appliances, granite counter tops and cabinetry that lines the wall with plenty of storage and work spaces. First floor laundry, screened patio living space, that overlooks a professionally landscaped yard, bright cheery basement with plenty of natural light, storage space with built in shelving and work space. Large master suite with tray ceiling, his & hers walk in closet, luxurious bath with seamless glass shower, soaking tub and double sink. Each of the additional bedrooms are generously sized. Roof was replaced in 2016. Convenient walk to The Lane Elementary & located in the nationally ranked district of Hinsdale Central High School. Close proximity to highway access & historic downtown Hinsdale.
Property Specifics
| Single Family | |
| — | |
| Traditional | |
| 1994 | |
| Full | |
| — | |
| No | |
| 0.26 |
| Du Page | |
| — | |
| 0 / Not Applicable | |
| None | |
| Public | |
| Public Sewer | |
| 09836028 | |
| 0901211019 |
Nearby Schools
| NAME: | DISTRICT: | DISTANCE: | |
|---|---|---|---|
|
Grade School
The Lane Elementary School |
181 | — | |
|
Middle School
Hinsdale Middle School |
181 | Not in DB | |
|
High School
Hinsdale Central High School |
86 | Not in DB | |
Property History
| DATE: | EVENT: | PRICE: | SOURCE: |
|---|---|---|---|
| 19 Jul, 2016 | Sold | $950,200 | MRED MLS |
| 11 Jun, 2016 | Under contract | $994,993 | MRED MLS |
| — | Last price change | $1,029,993 | MRED MLS |
| 9 Mar, 2016 | Listed for sale | $1,029,993 | MRED MLS |
| 10 Apr, 2018 | Sold | $1,034,000 | MRED MLS |
| 7 Mar, 2018 | Under contract | $1,079,000 | MRED MLS |
| 18 Jan, 2018 | Listed for sale | $1,079,000 | MRED MLS |
Room Specifics
Total Bedrooms: 4
Bedrooms Above Ground: 4
Bedrooms Below Ground: 0
Dimensions: —
Floor Type: Hardwood
Dimensions: —
Floor Type: Hardwood
Dimensions: —
Floor Type: Hardwood
Full Bathrooms: 5
Bathroom Amenities: Whirlpool,Separate Shower,Double Sink
Bathroom in Basement: 1
Rooms: Breakfast Room,Office,Bonus Room,Recreation Room,Foyer,Sun Room
Basement Description: Finished
Other Specifics
| 3 | |
| Concrete Perimeter | |
| Concrete | |
| Patio | |
| Fenced Yard | |
| 92X125 | |
| Unfinished | |
| Full | |
| Vaulted/Cathedral Ceilings, Skylight(s), Hardwood Floors, Wood Laminate Floors, First Floor Laundry | |
| Range, Microwave, Dishwasher, Refrigerator, Washer, Dryer, Disposal | |
| Not in DB | |
| Curbs, Sidewalks, Street Paved | |
| — | |
| — | |
| Gas Log, Gas Starter |
Tax History
| Year | Property Taxes |
|---|---|
| 2016 | $21,931 |
| 2018 | $23,757 |
Contact Agent
Nearby Similar Homes
Contact Agent
Listing Provided By
Re/Max Signature Homes










