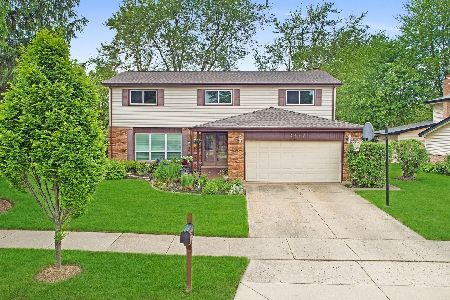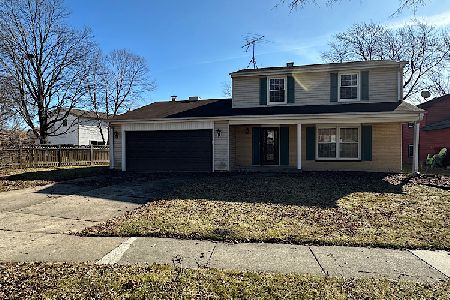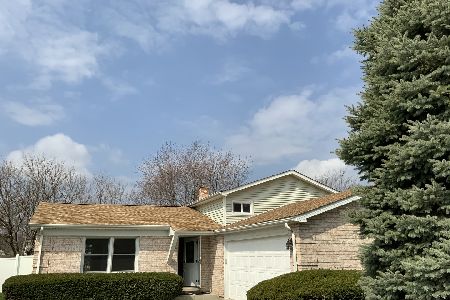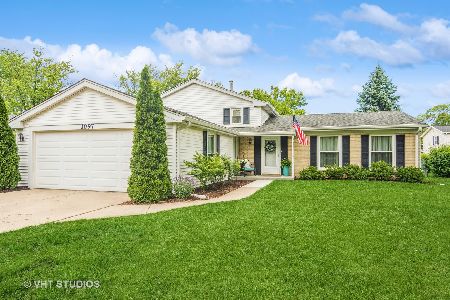710 Old Post Road, Buffalo Grove, Illinois 60089
$450,000
|
Sold
|
|
| Status: | Closed |
| Sqft: | 2,779 |
| Cost/Sqft: | $162 |
| Beds: | 3 |
| Baths: | 3 |
| Year Built: | 1975 |
| Property Taxes: | $8,562 |
| Days On Market: | 1315 |
| Lot Size: | 0,18 |
Description
Beautiful home inside and out, this one is move in ready! Updated and expanded, this Pebbleford model is ideally located in a quiet cul-de-sac location in the Mill Creek subdivision. It offers a flowing floor plan with neutral color palate and lush gardens. Gorgeous hardwood floors and beautiful crown molding welcome you from the foyer through the living and dining rooms. The kitchen has been updated and expanded with a walk-in pantry and large eating area that includes access to the patio. White cabinets, built-in buffet, granite counters, tile backsplash, recessed and under-cabinet lights all add to the beauty and functionality of this kitchen. The large family room with ceiling fan & upgraded fireplace has a wall of custom built-in storage and Pella sliding doors to the 3-season sunroom. Have the feeling of being outdoors while being in the spacious sunroom featuring abundant sunlight, a vaulted ceiling, views of the garden & access to the patio. An updated powder room completes the main level. Upstairs are three bedrooms, all with ceiling fans and two with hardwood floors under the carpet. The primary suite features an ensuite bathroom with shower and dual closets. The partially finished basement includes a spacious rec room, updated office with LVP flooring, three storage areas with custom shelving and a laundry room. Additional updates include newer: roof, high efficiency furnace, upstairs windows and garage door. Mature landscaped perennial gardens surround the exterior. A dream home you won't want to miss!
Property Specifics
| Single Family | |
| — | |
| — | |
| 1975 | |
| — | |
| PEBBLEFORD | |
| No | |
| 0.18 |
| Cook | |
| Mill Creek | |
| — / Not Applicable | |
| — | |
| — | |
| — | |
| 11635146 | |
| 03082040300000 |
Nearby Schools
| NAME: | DISTRICT: | DISTANCE: | |
|---|---|---|---|
|
Grade School
J W Riley Elementary School |
21 | — | |
|
Middle School
Jack London Middle School |
21 | Not in DB | |
|
High School
Buffalo Grove High School |
214 | Not in DB | |
Property History
| DATE: | EVENT: | PRICE: | SOURCE: |
|---|---|---|---|
| 21 Sep, 2022 | Sold | $450,000 | MRED MLS |
| 16 Aug, 2022 | Under contract | $450,000 | MRED MLS |
| 25 Jul, 2022 | Listed for sale | $450,000 | MRED MLS |
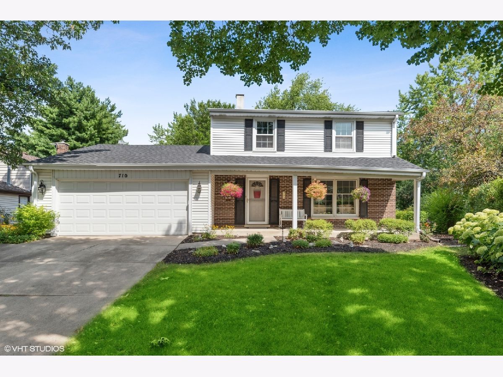
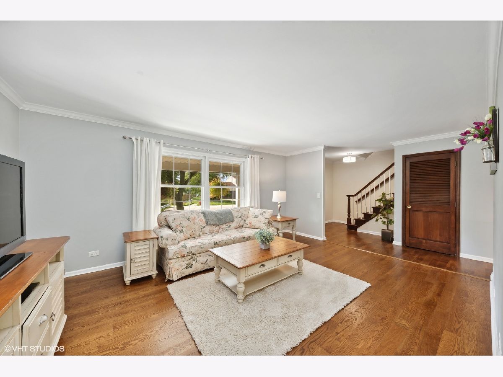
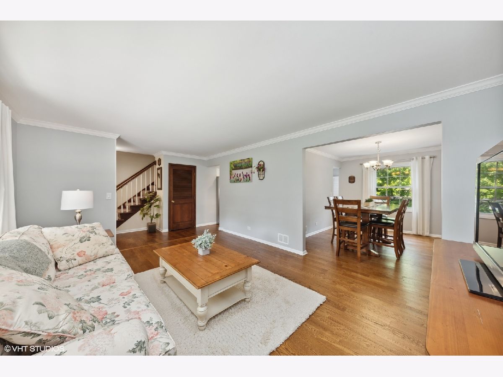
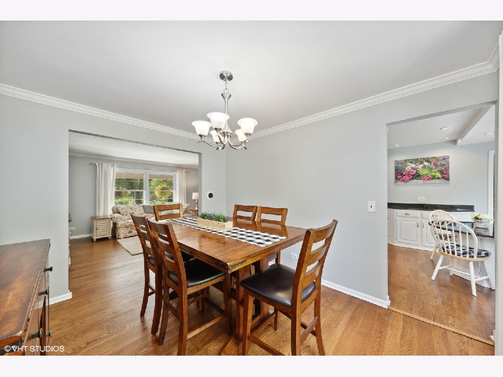
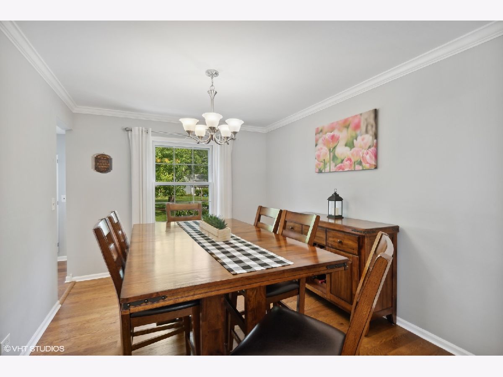
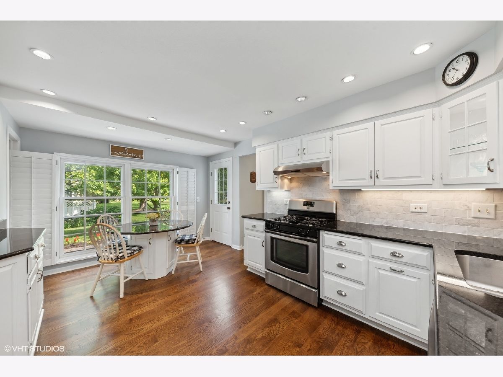
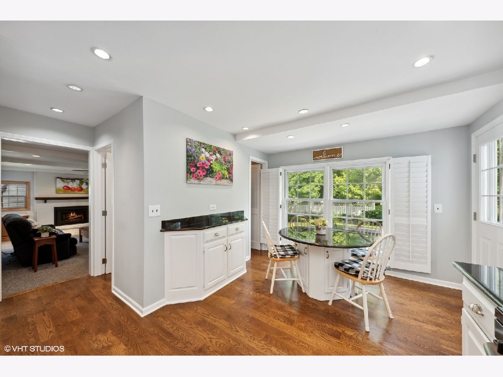
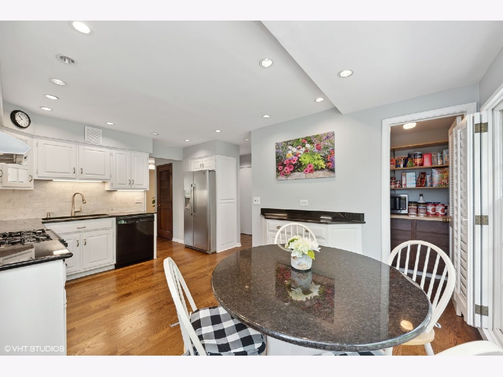
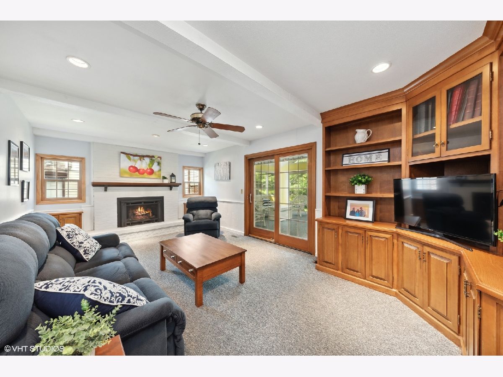
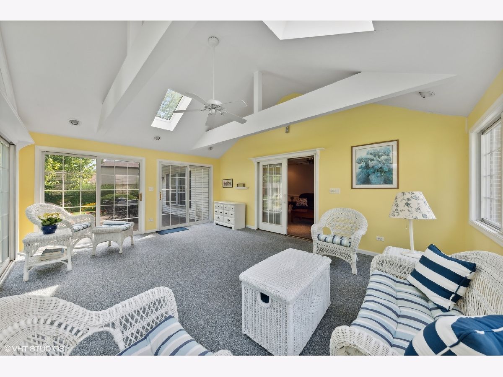
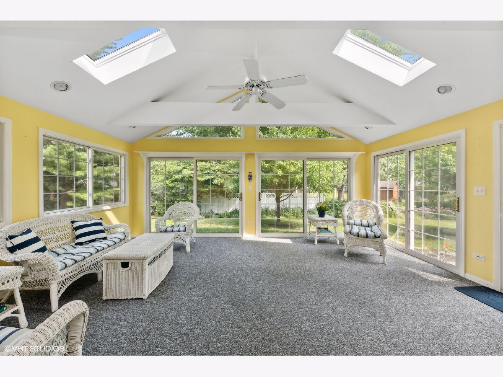
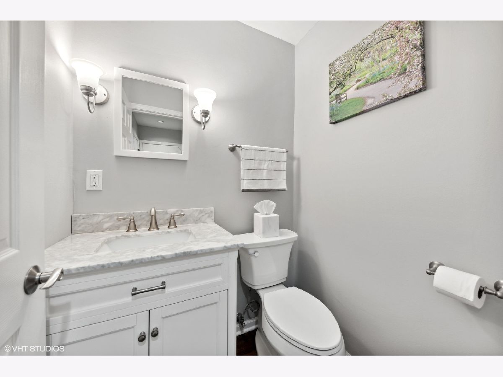
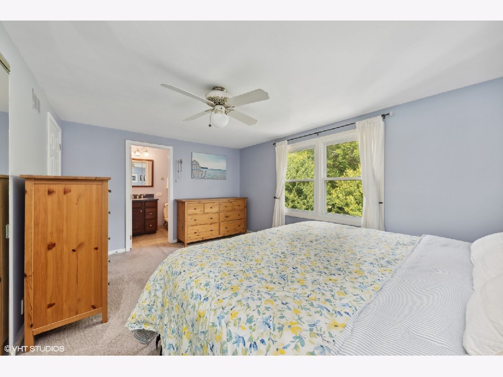
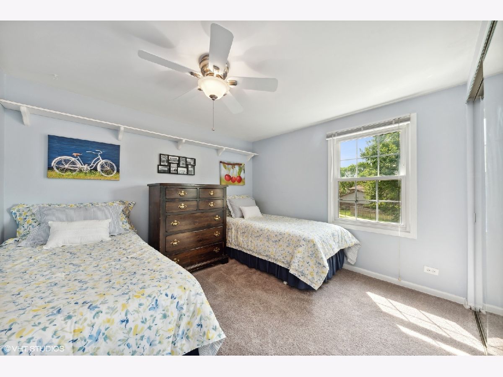
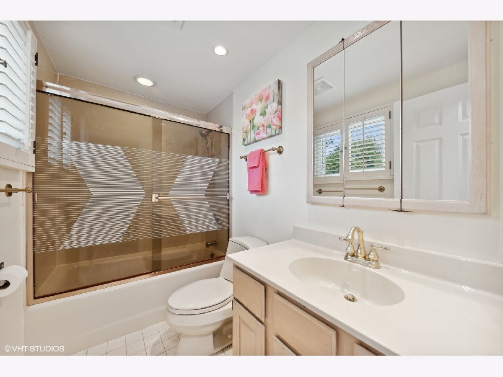
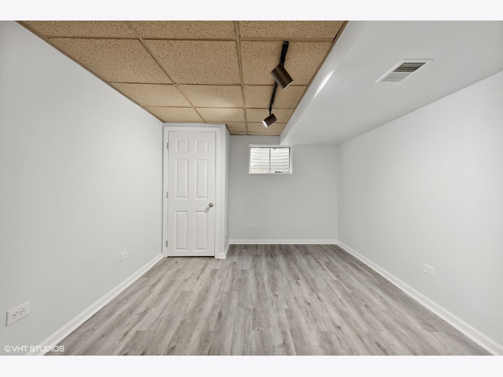
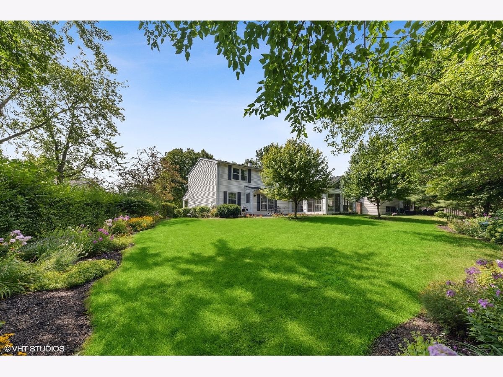
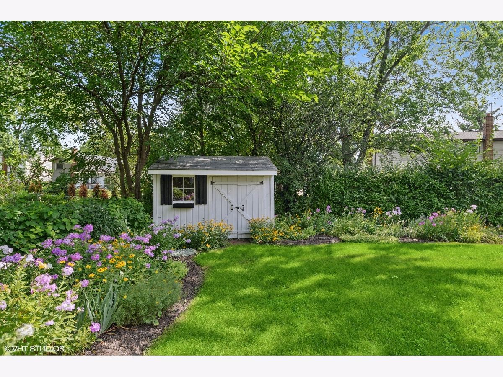
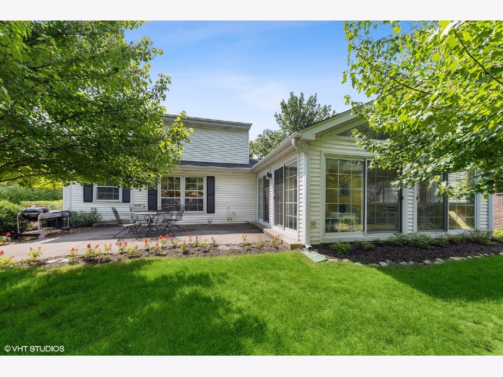
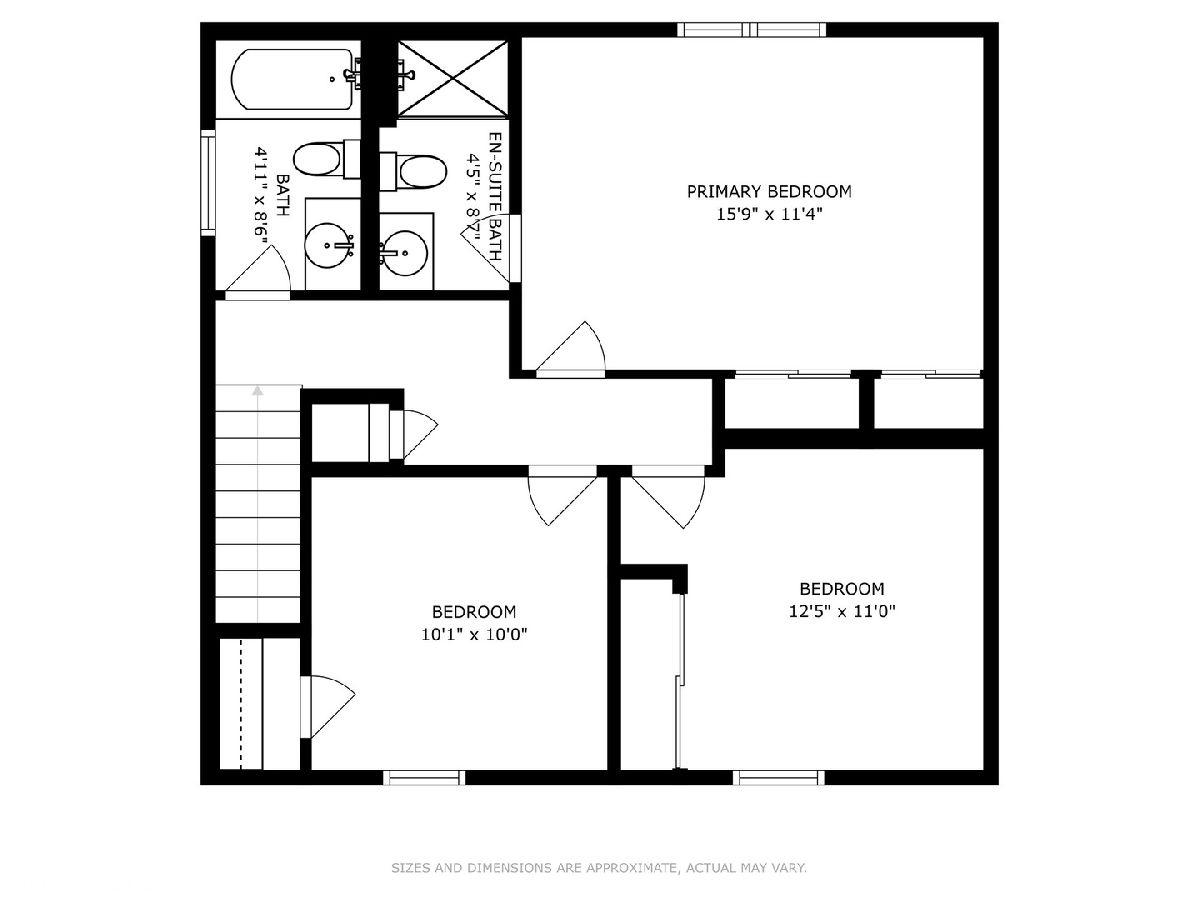
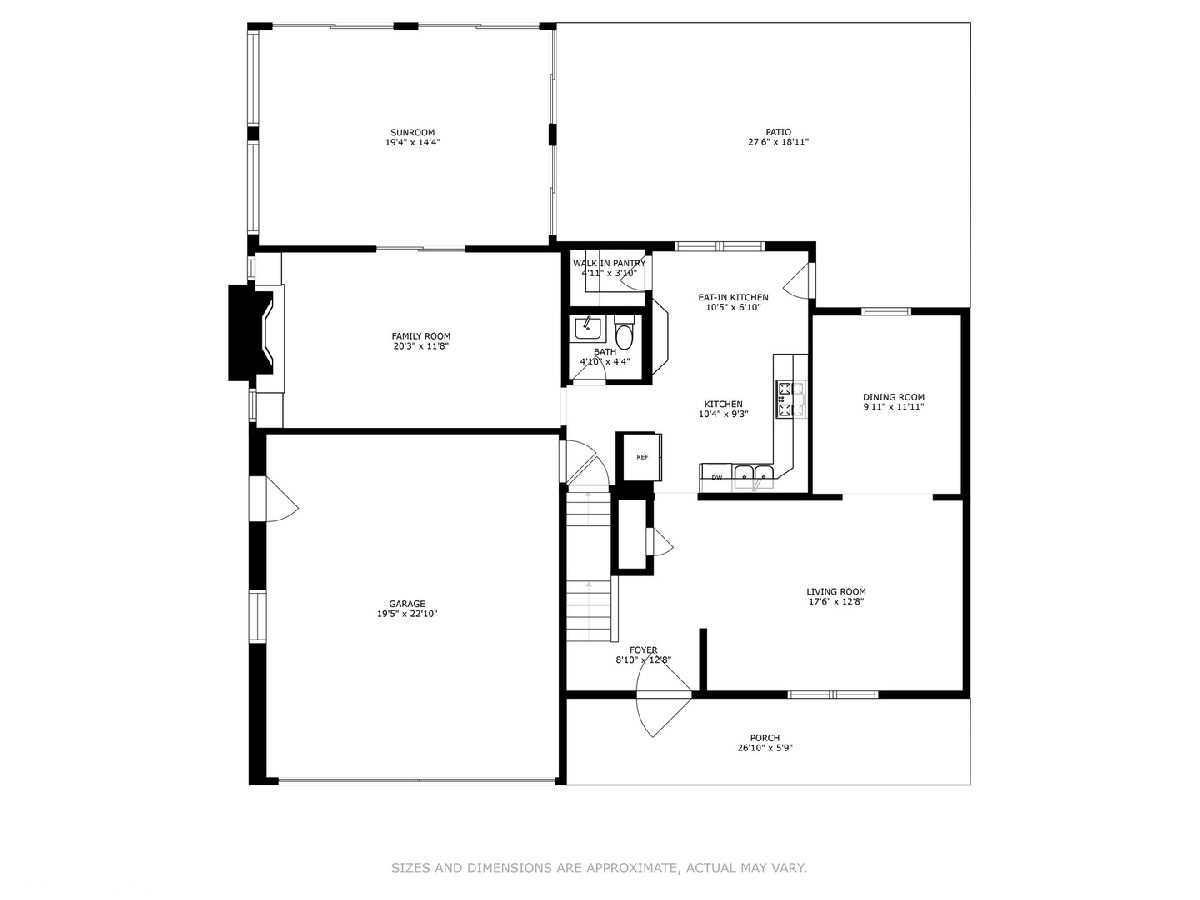
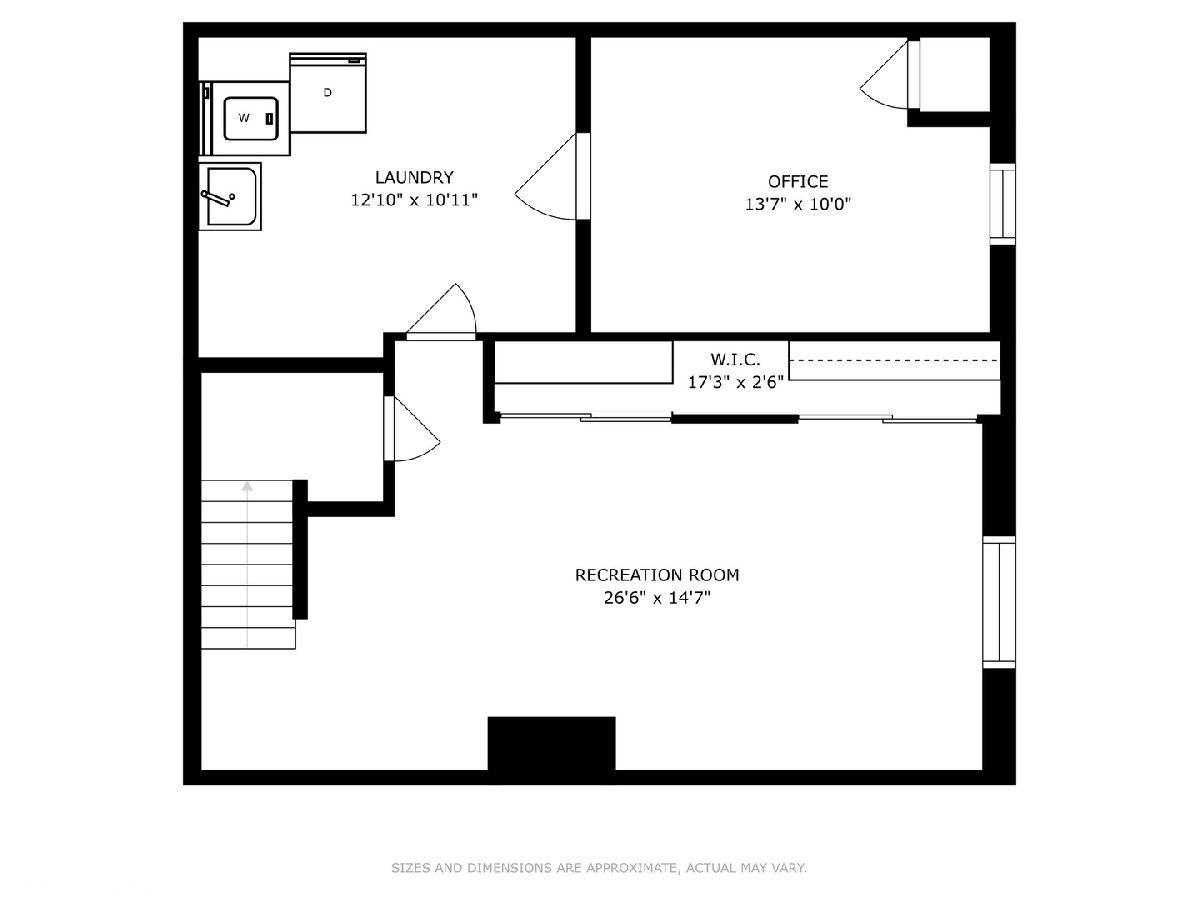
Room Specifics
Total Bedrooms: 3
Bedrooms Above Ground: 3
Bedrooms Below Ground: 0
Dimensions: —
Floor Type: —
Dimensions: —
Floor Type: —
Full Bathrooms: 3
Bathroom Amenities: —
Bathroom in Basement: 0
Rooms: —
Basement Description: Finished
Other Specifics
| 2.5 | |
| — | |
| Concrete | |
| — | |
| — | |
| 40 X 150 X 111 X175 | |
| — | |
| — | |
| — | |
| — | |
| Not in DB | |
| — | |
| — | |
| — | |
| — |
Tax History
| Year | Property Taxes |
|---|---|
| 2022 | $8,562 |
Contact Agent
Nearby Sold Comparables
Contact Agent
Listing Provided By
@properties Christie's International Real Estate


