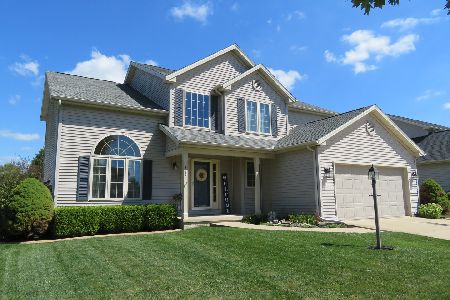710 Phlox Drive, Savoy, Illinois 61874
$277,900
|
Sold
|
|
| Status: | Closed |
| Sqft: | 2,303 |
| Cost/Sqft: | $116 |
| Beds: | 4 |
| Baths: | 3 |
| Year Built: | 2003 |
| Property Taxes: | $5,759 |
| Days On Market: | 1770 |
| Lot Size: | 0,00 |
Description
Prairie Fields perfection! This charming home checks all of the boxes: 4 spacious bedrooms, 2.5 baths including a spacious master suite and a full basement! Wood floors greet you at the entry and lead you into an open floor plan. The kitchen offers tiled floors, updated appliances and a good-sized island that opens to the eat-in area and a large family room (with gas start/wood burning fireplace). The first floor also gives a dedicated living and dining room. The 2nd floor master suite offers a large bath with dual vanity, step-in shower and separate tub. 3 additional bedrooms, hall bath and the 2nd floor laundry (washer and dryer included!) complete this level. The basement offers lots of space and options and is currently used as a rec room and storage. The backyard is fenced with a great patio. Updates/Upgrades: Roof in 2018, Windows in 2017 with low-E glass, AC in 2020! This home has been pre-inspected (inspection report w/notations and HVAC invoice in listing attachments) and is ready for you!
Property Specifics
| Single Family | |
| — | |
| — | |
| 2003 | |
| Full | |
| — | |
| No | |
| — |
| Champaign | |
| Prairie Fields | |
| — / Not Applicable | |
| None | |
| Public | |
| Public Sewer | |
| 10971837 | |
| 032036253009 |
Nearby Schools
| NAME: | DISTRICT: | DISTANCE: | |
|---|---|---|---|
|
Grade School
Unit 4 Of Choice |
4 | — | |
|
Middle School
Champaign/middle Call Unit 4 351 |
4 | Not in DB | |
|
High School
Central High School |
4 | Not in DB | |
Property History
| DATE: | EVENT: | PRICE: | SOURCE: |
|---|---|---|---|
| 10 Jun, 2021 | Sold | $277,900 | MRED MLS |
| 18 Mar, 2021 | Under contract | $267,900 | MRED MLS |
| 18 Mar, 2021 | Listed for sale | $267,900 | MRED MLS |
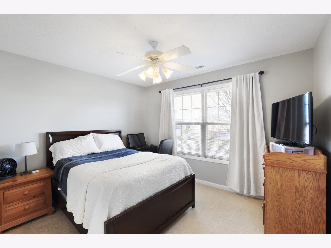
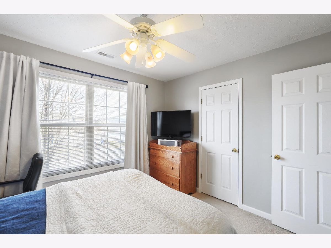
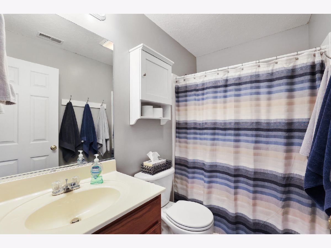
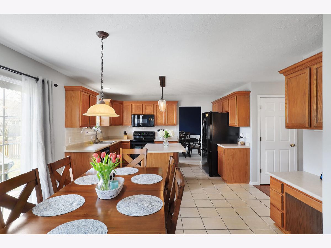
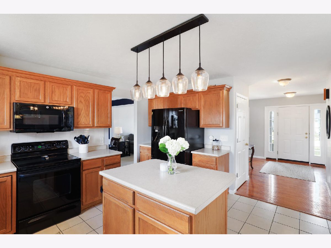
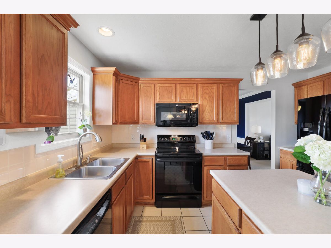
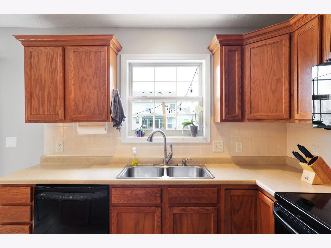
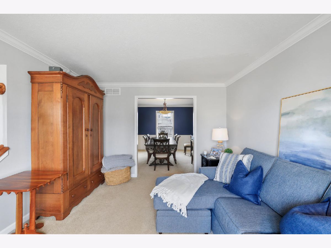
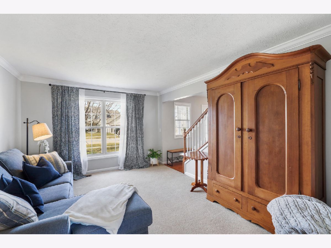
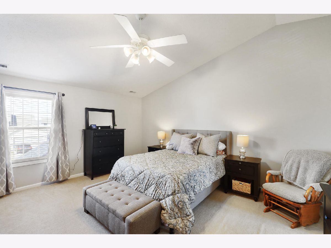
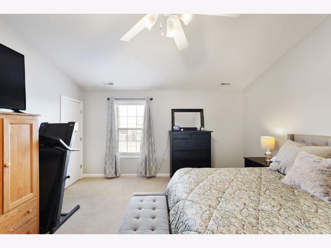
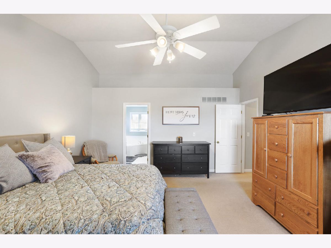
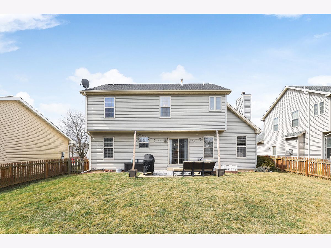
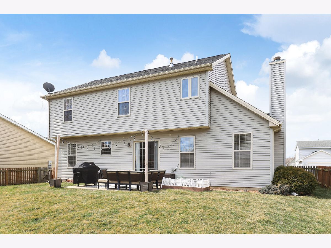
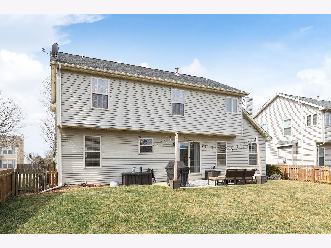
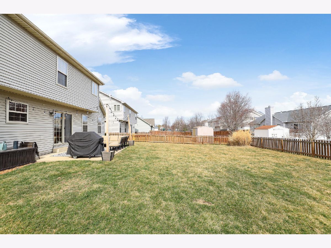
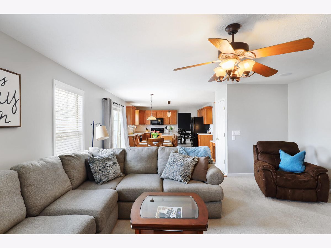
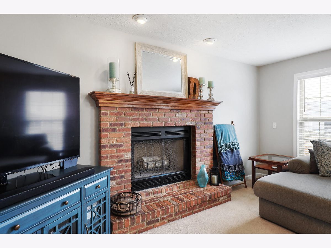
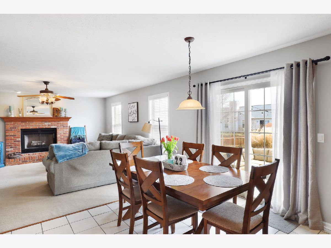
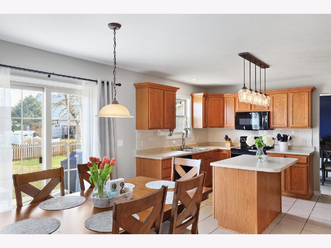
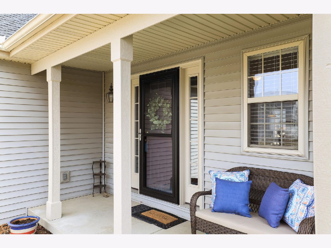
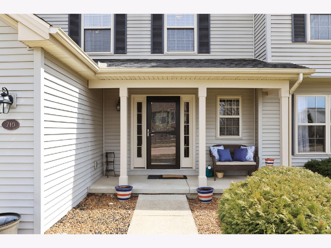
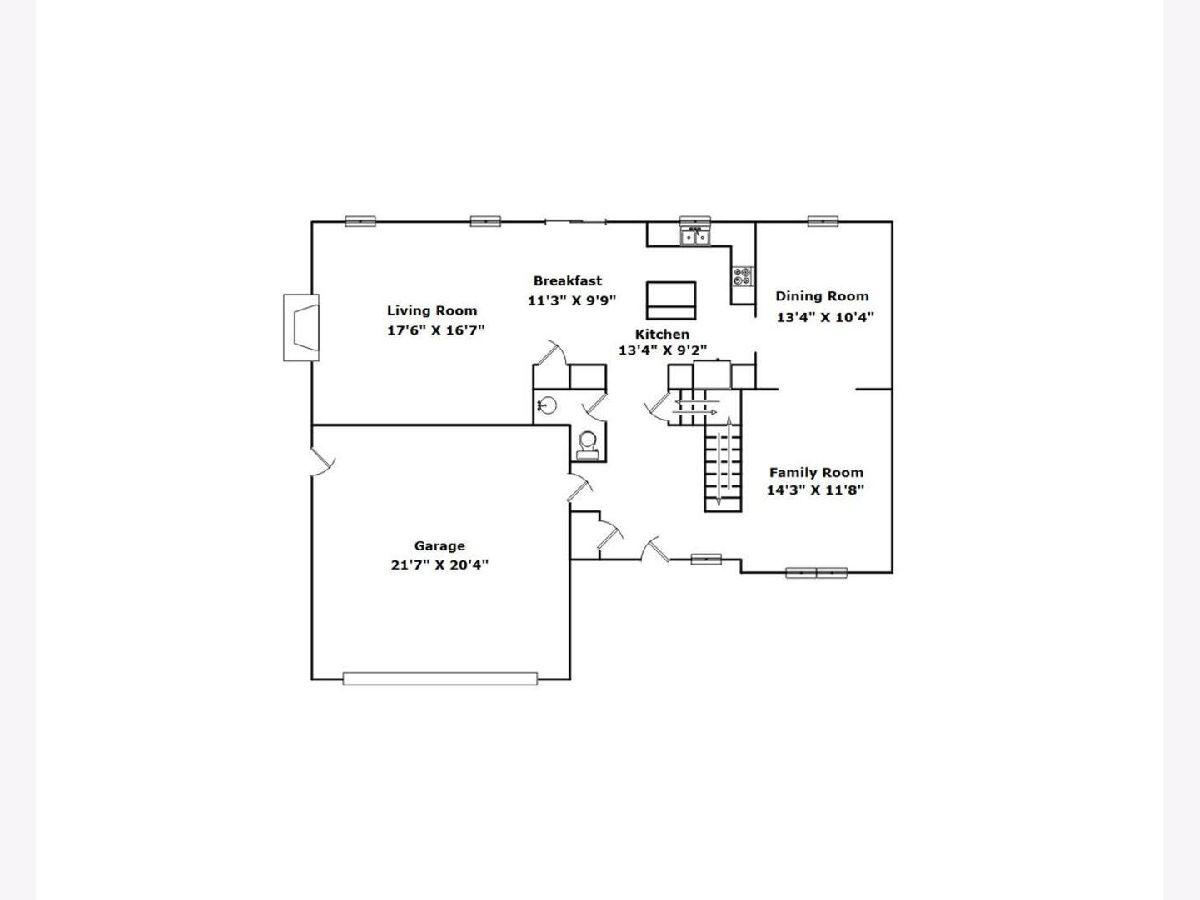
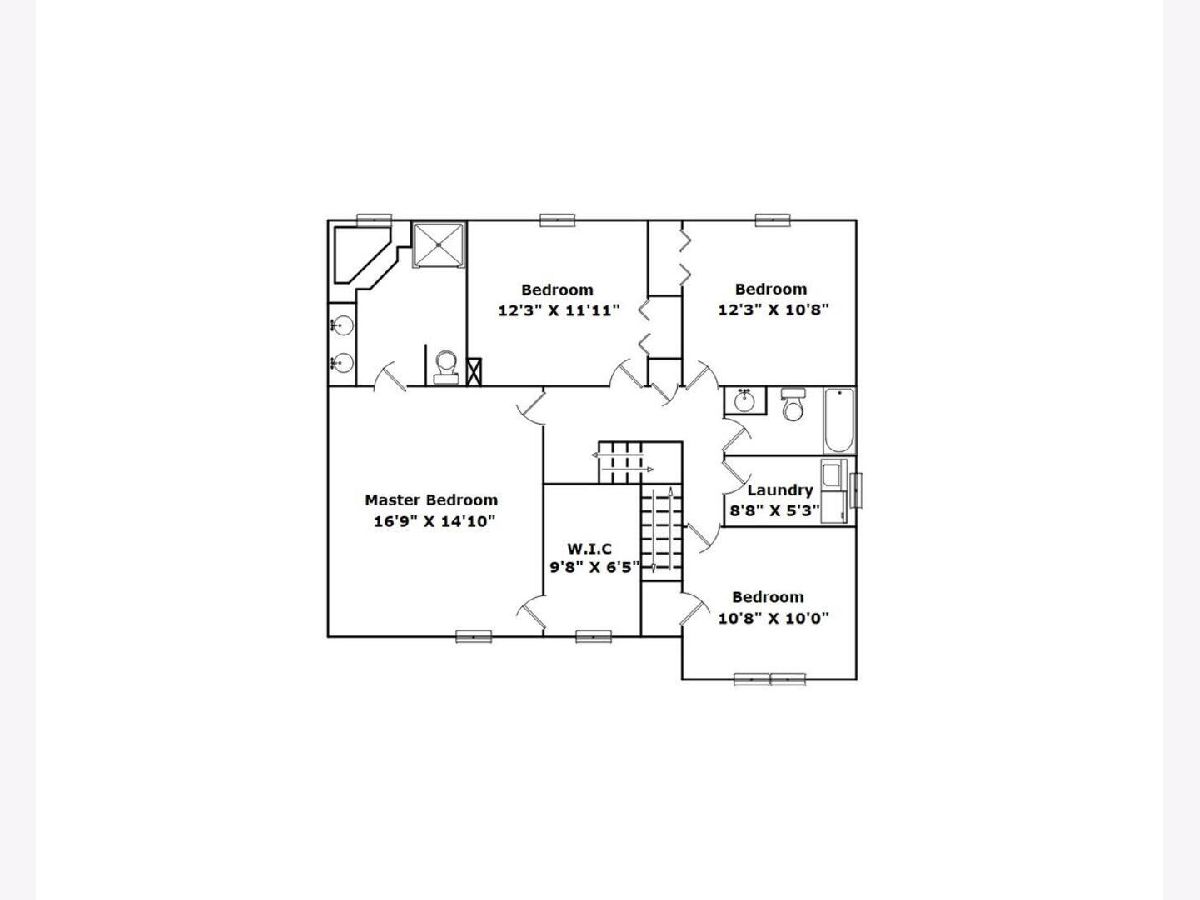
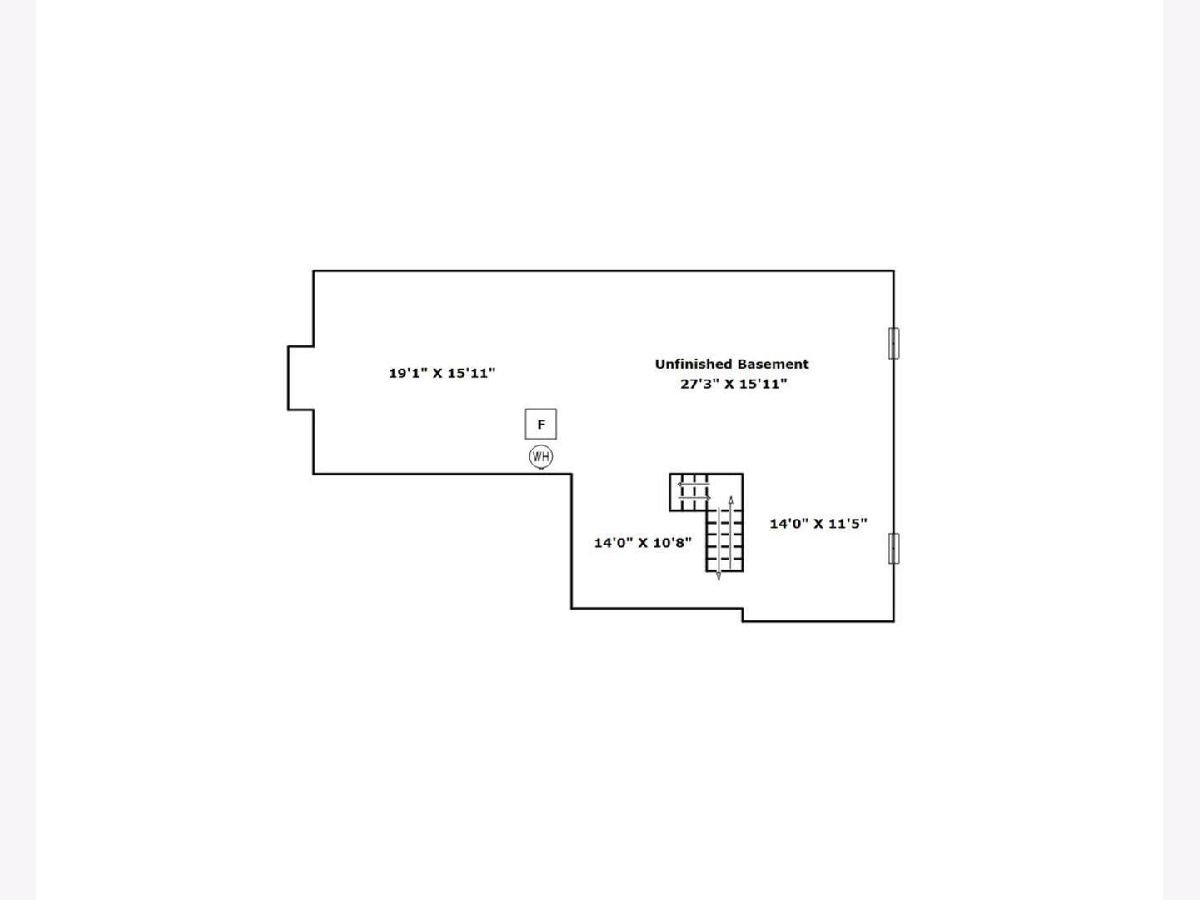
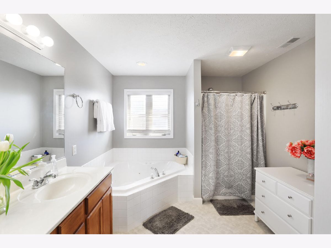
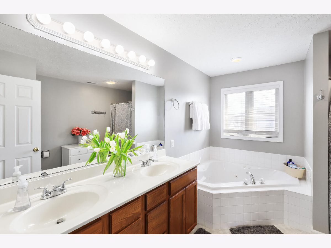
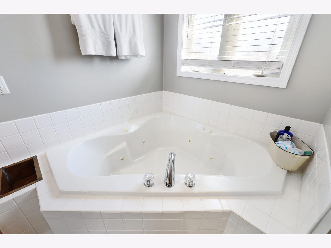
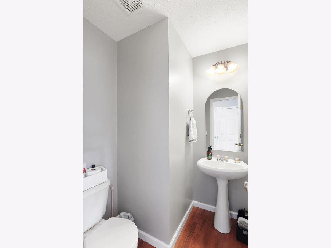
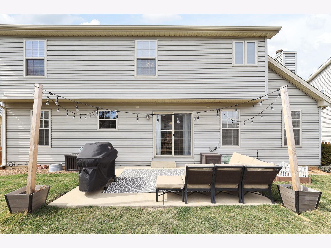
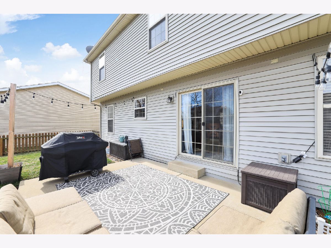
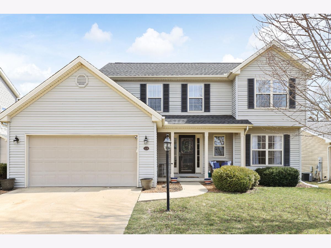
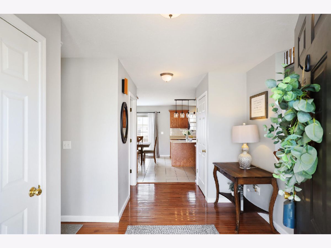
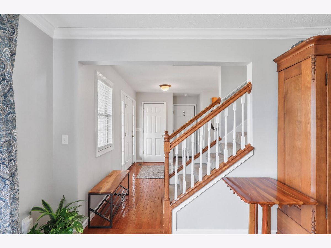
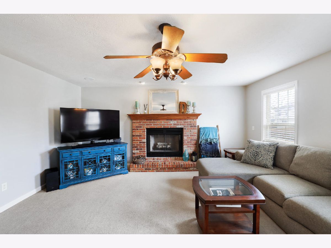
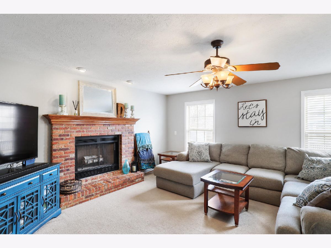
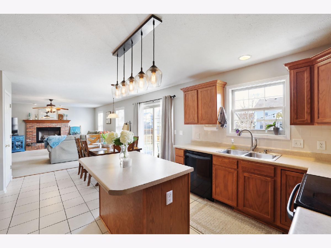
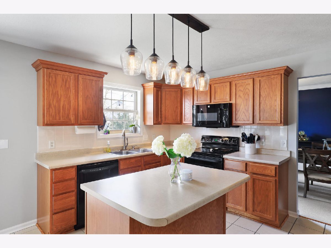
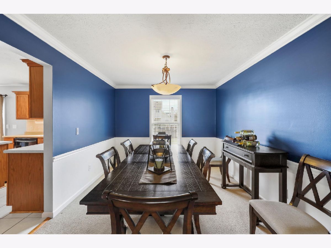
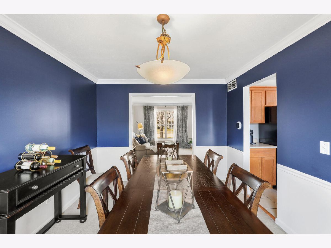
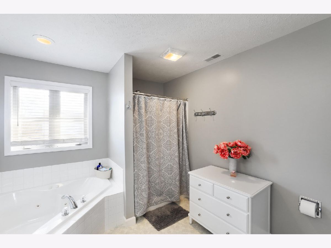
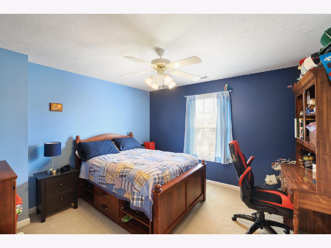
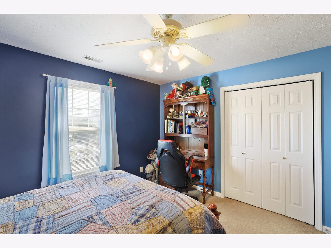
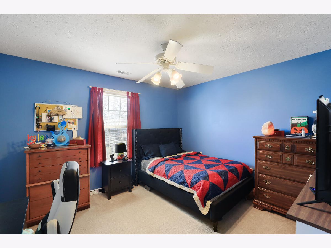
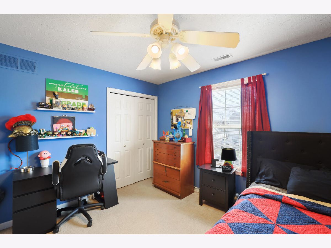
Room Specifics
Total Bedrooms: 4
Bedrooms Above Ground: 4
Bedrooms Below Ground: 0
Dimensions: —
Floor Type: Carpet
Dimensions: —
Floor Type: Carpet
Dimensions: —
Floor Type: Carpet
Full Bathrooms: 3
Bathroom Amenities: Whirlpool,Separate Shower,Double Sink
Bathroom in Basement: 0
Rooms: Breakfast Room
Basement Description: Unfinished
Other Specifics
| 2 | |
| — | |
| — | |
| Patio, Porch | |
| Fenced Yard | |
| 65X120 | |
| — | |
| Full | |
| Vaulted/Cathedral Ceilings, Second Floor Laundry, Walk-In Closet(s) | |
| Range, Microwave, Dishwasher, Refrigerator, Washer, Dryer, Disposal | |
| Not in DB | |
| Sidewalks | |
| — | |
| — | |
| Gas Starter |
Tax History
| Year | Property Taxes |
|---|---|
| 2021 | $5,759 |
Contact Agent
Nearby Similar Homes
Nearby Sold Comparables
Contact Agent
Listing Provided By
KELLER WILLIAMS-TREC





