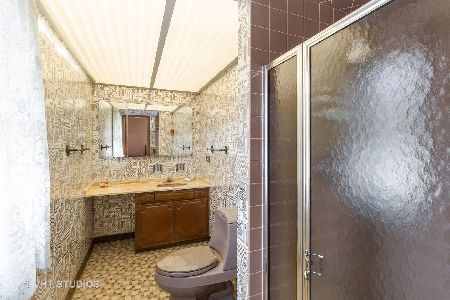710 Redwood Lane, Arlington Heights, Illinois 60004
$455,000
|
Sold
|
|
| Status: | Closed |
| Sqft: | 1,780 |
| Cost/Sqft: | $264 |
| Beds: | 3 |
| Baths: | 2 |
| Year Built: | 1967 |
| Property Taxes: | $9,121 |
| Days On Market: | 1718 |
| Lot Size: | 0,23 |
Description
Looking for a home that's been updated top to bottom? You found it right here! This 3 bedroom 2 bath ranch has it all. Completely remodeled kitchen with all new cabinets, quartz countertops, farm sink, lights, floors, and backsplash. Kitchen opens up into the large living room and dining room with new floors. Basement has also been redone with all new flooring. Large laundry room and tons of storage in the basement. Large backyard with a perfect entertaining area that has great privacy with the surrounding tree line. Heated garage has also been completely redone with insulation, with an added attic space, epoxy floors, 220V outlet, and car charging availability. Home comes with a security system thats owned plus has tons of smart capabilities with kitchen appliances and locks around the home. Don't wait to come see this, it's truly a fantastic home!
Property Specifics
| Single Family | |
| — | |
| — | |
| 1967 | |
| Partial | |
| — | |
| No | |
| 0.23 |
| Cook | |
| — | |
| — / Not Applicable | |
| None | |
| Lake Michigan | |
| Public Sewer | |
| 11073782 | |
| 03174020450000 |
Nearby Schools
| NAME: | DISTRICT: | DISTANCE: | |
|---|---|---|---|
|
Grade School
Ivy Hill Elementary School |
25 | — | |
|
Middle School
Thomas Middle School |
25 | Not in DB | |
|
High School
Buffalo Grove High School |
214 | Not in DB | |
Property History
| DATE: | EVENT: | PRICE: | SOURCE: |
|---|---|---|---|
| 31 Oct, 2014 | Sold | $372,000 | MRED MLS |
| 20 Aug, 2014 | Under contract | $379,900 | MRED MLS |
| 18 Jul, 2014 | Listed for sale | $379,900 | MRED MLS |
| 25 Jun, 2021 | Sold | $455,000 | MRED MLS |
| 15 May, 2021 | Under contract | $469,900 | MRED MLS |
| — | Last price change | $480,000 | MRED MLS |
| 3 May, 2021 | Listed for sale | $480,000 | MRED MLS |
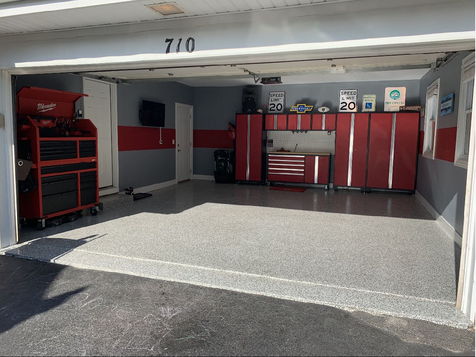
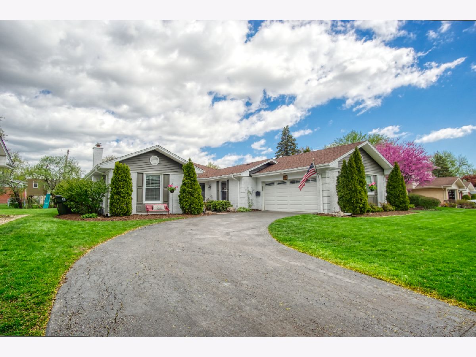
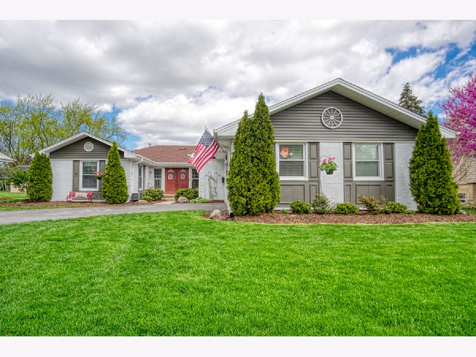
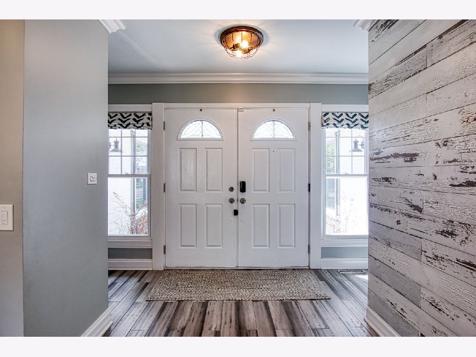
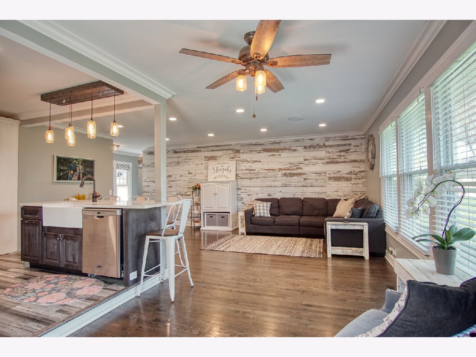
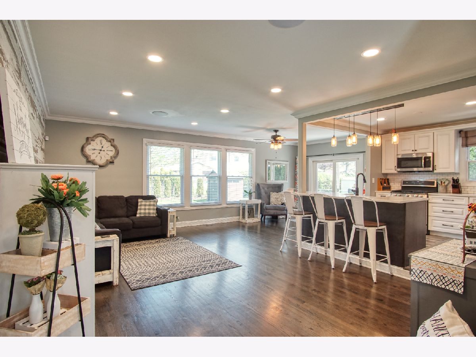
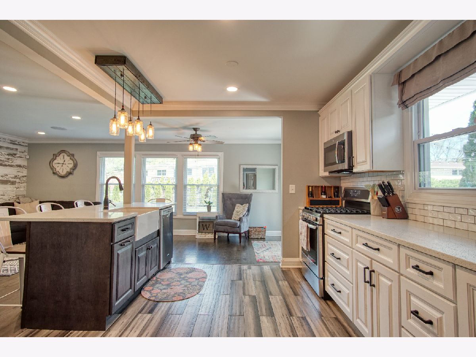
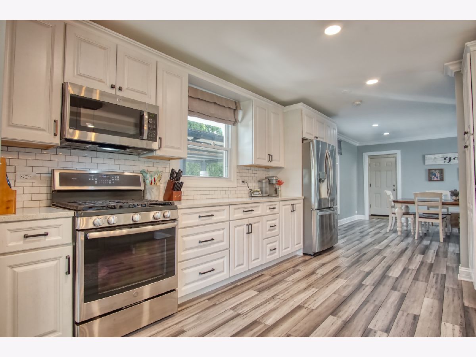
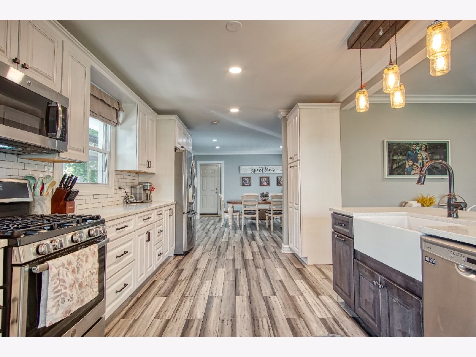
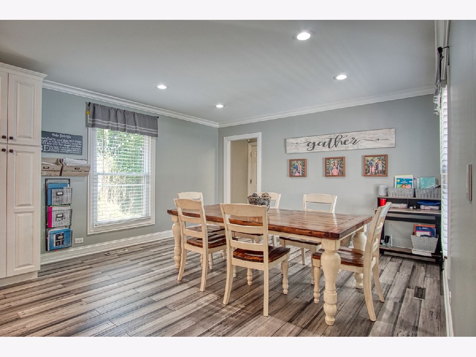
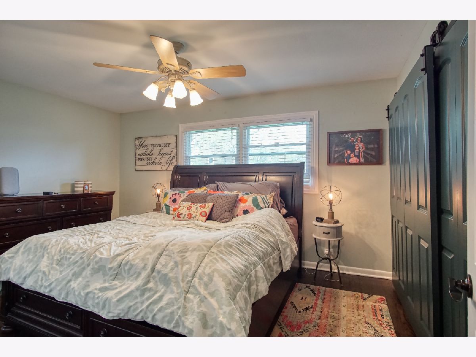
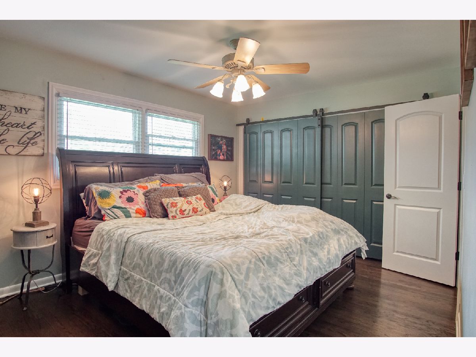
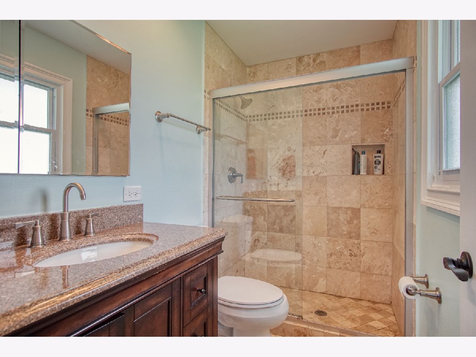
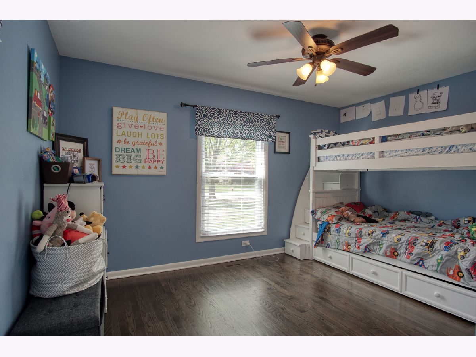
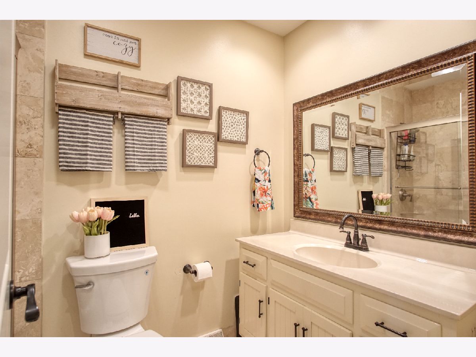
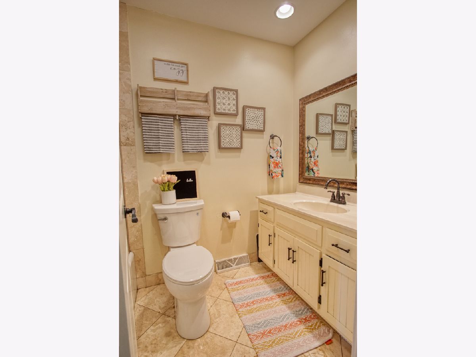
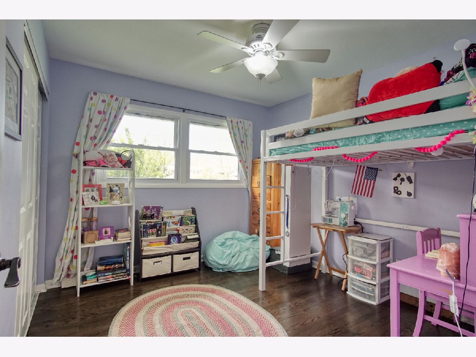
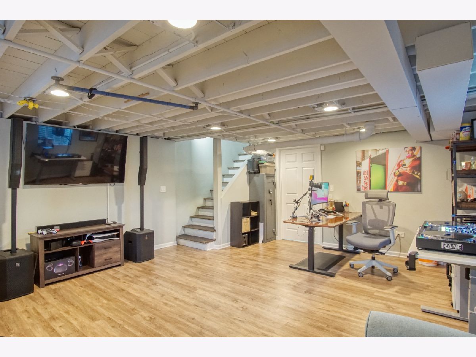
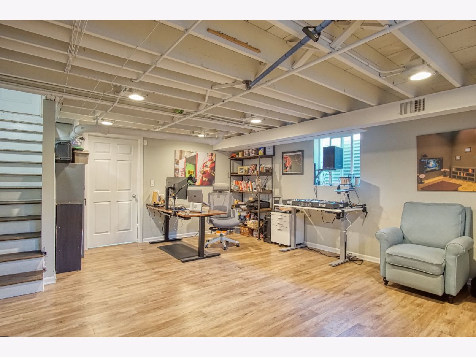
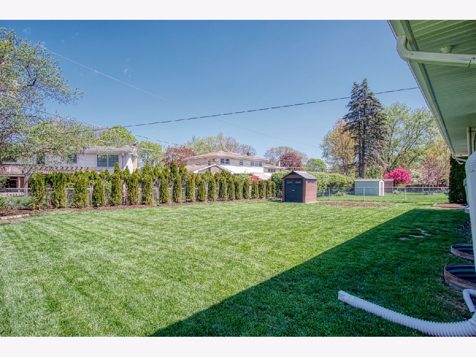
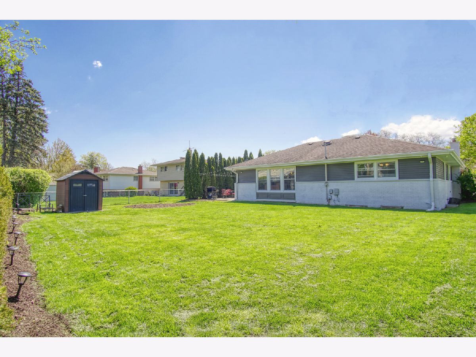
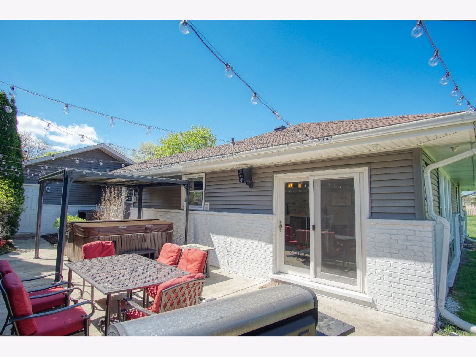
Room Specifics
Total Bedrooms: 3
Bedrooms Above Ground: 3
Bedrooms Below Ground: 0
Dimensions: —
Floor Type: Hardwood
Dimensions: —
Floor Type: Hardwood
Full Bathrooms: 2
Bathroom Amenities: —
Bathroom in Basement: 0
Rooms: No additional rooms
Basement Description: Finished,Crawl
Other Specifics
| 2.5 | |
| Concrete Perimeter | |
| Asphalt | |
| Patio | |
| Chain Link Fence,Partial Fencing,Sidewalks,Streetlights | |
| 65X143X68X140 | |
| — | |
| Full | |
| Hardwood Floors, Wood Laminate Floors | |
| Range, Microwave, Dishwasher, Refrigerator, Washer, Dryer | |
| Not in DB | |
| — | |
| — | |
| — | |
| — |
Tax History
| Year | Property Taxes |
|---|---|
| 2014 | $7,200 |
| 2021 | $9,121 |
Contact Agent
Nearby Similar Homes
Nearby Sold Comparables
Contact Agent
Listing Provided By
Keller Williams Premiere Properties







