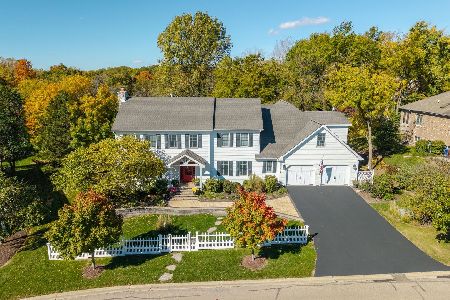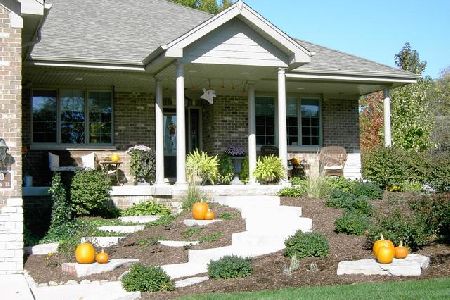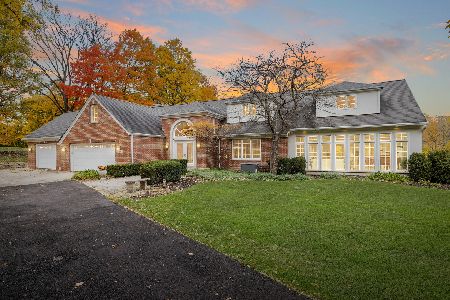710 Stonebridge Road, Frankfort, Illinois 60423
$665,000
|
Sold
|
|
| Status: | Closed |
| Sqft: | 6,800 |
| Cost/Sqft: | $103 |
| Beds: | 5 |
| Baths: | 5 |
| Year Built: | 1998 |
| Property Taxes: | $18,610 |
| Days On Market: | 5262 |
| Lot Size: | 0,00 |
Description
ELEGANT Cape Code - Gated com, private, wooded, creek, pond & nature preserve. Gorgeous architectural details in/out. Gourmet kit w/granite & high end SS & breakfast rm. Stone fireplace & beamed ceiling. 1st flr lux master suite w/bath. Office w/built ins & wainscoting. Workshop, Bonus rm, loft, 5 bed, 3.2 bath, 3 car gar, brick patio & fire pit. Related living w/private ent, full kit & bath, FP, 1-2 beds w/ WIC
Property Specifics
| Single Family | |
| — | |
| Cape Cod | |
| 1998 | |
| Full,English | |
| CAPE COD ESTATE | |
| Yes | |
| — |
| Will | |
| New Frankfort Settlement | |
| 100 / Monthly | |
| Other | |
| Public | |
| Public Sewer | |
| 07888647 | |
| 1909202060030000 |
Nearby Schools
| NAME: | DISTRICT: | DISTANCE: | |
|---|---|---|---|
|
High School
Lincoln-way East High School |
210 | Not in DB | |
Property History
| DATE: | EVENT: | PRICE: | SOURCE: |
|---|---|---|---|
| 13 May, 2013 | Sold | $665,000 | MRED MLS |
| 12 Feb, 2013 | Under contract | $698,900 | MRED MLS |
| — | Last price change | $699,900 | MRED MLS |
| 24 Aug, 2011 | Listed for sale | $774,999 | MRED MLS |
| 13 Jun, 2019 | Sold | $679,000 | MRED MLS |
| 23 Apr, 2019 | Under contract | $679,000 | MRED MLS |
| 22 Mar, 2019 | Listed for sale | $679,000 | MRED MLS |
Room Specifics
Total Bedrooms: 5
Bedrooms Above Ground: 5
Bedrooms Below Ground: 0
Dimensions: —
Floor Type: Carpet
Dimensions: —
Floor Type: Hardwood
Dimensions: —
Floor Type: Carpet
Dimensions: —
Floor Type: —
Full Bathrooms: 5
Bathroom Amenities: Whirlpool,Separate Shower,Double Sink
Bathroom in Basement: 1
Rooms: Kitchen,Bedroom 5,Breakfast Room,Foyer,Game Room,Loft,Office,Workshop
Basement Description: Finished,Exterior Access
Other Specifics
| 3 | |
| Concrete Perimeter | |
| Brick,Concrete | |
| Porch, Brick Paver Patio | |
| Irregular Lot,Landscaped,Pond(s),Water View,Wooded | |
| 110X78X117X64X90 | |
| — | |
| Full | |
| Vaulted/Cathedral Ceilings, Skylight(s), Hardwood Floors, First Floor Bedroom, In-Law Arrangement, First Floor Full Bath | |
| Double Oven, Range, Microwave, Dishwasher, Refrigerator, Washer, Dryer, Disposal, Stainless Steel Appliance(s) | |
| Not in DB | |
| — | |
| — | |
| — | |
| Wood Burning, Gas Starter |
Tax History
| Year | Property Taxes |
|---|---|
| 2013 | $18,610 |
| 2019 | $21,339 |
Contact Agent
Nearby Similar Homes
Nearby Sold Comparables
Contact Agent
Listing Provided By
4 Sale Realty, Inc.








