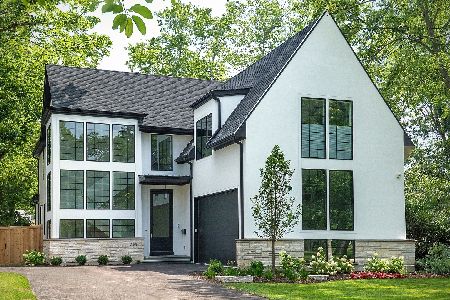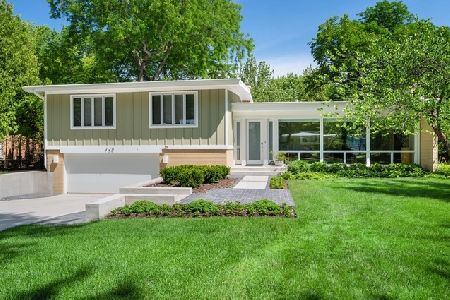710 Sycamore Lane, Glencoe, Illinois 60022
$683,000
|
Sold
|
|
| Status: | Closed |
| Sqft: | 3,232 |
| Cost/Sqft: | $216 |
| Beds: | 3 |
| Baths: | 3 |
| Year Built: | 1957 |
| Property Taxes: | $14,090 |
| Days On Market: | 2418 |
| Lot Size: | 0,27 |
Description
These homeowners have created the "WOW" KITCHEN AND OPEN FLOOR PLAN every buyer wants! Add in a newly finished walk-out family room, chic patio and backyard landscape remodel for entertaining and you'll want to make it your own. Other enhancements include new hardwood flooring, interior doors and hardware, recessed lighting, 1st flr & family room level audio, yard drainage, sod, gutters and chimney/flue lining. Fabulous sun room, partially finished sub-basement and circular drive will tip the scale enough to allow for further updating. 3,232 sq feet of living space includes finished walk-out level with full bath and 2-car attached garage. Another 884 sq ft in partially finished sub-basement
Property Specifics
| Single Family | |
| — | |
| Tri-Level | |
| 1957 | |
| Partial | |
| — | |
| No | |
| 0.27 |
| Cook | |
| — | |
| 0 / Not Applicable | |
| None | |
| Lake Michigan | |
| Sewer-Storm | |
| 10408611 | |
| 04122110210000 |
Nearby Schools
| NAME: | DISTRICT: | DISTANCE: | |
|---|---|---|---|
|
Grade School
South Elementary School |
35 | — | |
|
Middle School
Central School |
35 | Not in DB | |
|
High School
New Trier Twp H.s. Northfield/wi |
203 | Not in DB | |
|
Alternate Elementary School
West School |
— | Not in DB | |
Property History
| DATE: | EVENT: | PRICE: | SOURCE: |
|---|---|---|---|
| 15 Nov, 2013 | Sold | $515,000 | MRED MLS |
| 24 Sep, 2013 | Under contract | $515,000 | MRED MLS |
| 20 Sep, 2013 | Listed for sale | $515,000 | MRED MLS |
| 22 Dec, 2016 | Sold | $625,000 | MRED MLS |
| 8 Nov, 2016 | Under contract | $659,000 | MRED MLS |
| — | Last price change | $685,000 | MRED MLS |
| 10 Sep, 2016 | Listed for sale | $685,000 | MRED MLS |
| 21 Oct, 2019 | Sold | $683,000 | MRED MLS |
| 16 Jun, 2019 | Under contract | $699,000 | MRED MLS |
| 7 Jun, 2019 | Listed for sale | $699,000 | MRED MLS |
Room Specifics
Total Bedrooms: 3
Bedrooms Above Ground: 3
Bedrooms Below Ground: 0
Dimensions: —
Floor Type: Carpet
Dimensions: —
Floor Type: Carpet
Full Bathrooms: 3
Bathroom Amenities: —
Bathroom in Basement: 0
Rooms: Heated Sun Room
Basement Description: Partially Finished
Other Specifics
| 2 | |
| — | |
| Asphalt,Circular | |
| Patio | |
| — | |
| 91X129X82X130 | |
| — | |
| Full | |
| Vaulted/Cathedral Ceilings, Hardwood Floors, Walk-In Closet(s) | |
| Dishwasher, Refrigerator, Freezer, Disposal, Cooktop, Built-In Oven | |
| Not in DB | |
| Sidewalks | |
| — | |
| — | |
| Wood Burning |
Tax History
| Year | Property Taxes |
|---|---|
| 2013 | $12,060 |
| 2016 | $13,719 |
| 2019 | $14,090 |
Contact Agent
Nearby Similar Homes
Nearby Sold Comparables
Contact Agent
Listing Provided By
@properties








