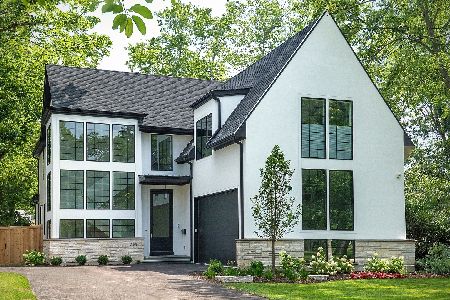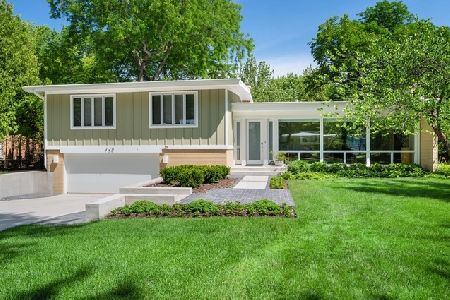721 Elder Court, Glencoe, Illinois 60022
$890,000
|
Sold
|
|
| Status: | Closed |
| Sqft: | 4,075 |
| Cost/Sqft: | $221 |
| Beds: | 5 |
| Baths: | 4 |
| Year Built: | 1959 |
| Property Taxes: | $16,035 |
| Days On Market: | 2498 |
| Lot Size: | 0,28 |
Description
Beautiful Oasis on a lovely tree-lined street. 1st floor master has luxury bath & walk in closet. Master with views of beautiful garden, brick paver patio, retaining wall & fire pit. Open floor plan -kitchen, living room, dining room & solarium flow together for wonderful entertaining. Large kitchen expanded & updated in 2007 with coffee bar, eat-in area & sit-up bar to living room. Large AirRoom addition in 2005/2006 created private guest suite upstairs with its own office, ensuite bath & walk-in closet. Home has a large entry hall which may serve as a music room & has high ceilings. 2017 lower level office & recreation room created with custom built cabinetry, shelves & desks. All baths updated. Abundant counter space in stainless & granite kitchen. Hardwood floors throughout. Walk to Botanic Gardens, Skokie Lagoons, bike trails, downtown Glencoe, train & Lake Michigan. This home is an excellent choice for people who entertain frequently. Bedrooms in 3 areas for privacy.
Property Specifics
| Single Family | |
| — | |
| Contemporary | |
| 1959 | |
| English | |
| — | |
| No | |
| 0.28 |
| Cook | |
| — | |
| 0 / Not Applicable | |
| None | |
| Lake Michigan,Public | |
| Public Sewer | |
| 10280773 | |
| 04122110130000 |
Nearby Schools
| NAME: | DISTRICT: | DISTANCE: | |
|---|---|---|---|
|
Grade School
South Elementary School |
35 | — | |
|
Middle School
Central School |
35 | Not in DB | |
|
High School
New Trier Twp H.s. Northfield/wi |
203 | Not in DB | |
|
Alternate Elementary School
West School |
— | Not in DB | |
Property History
| DATE: | EVENT: | PRICE: | SOURCE: |
|---|---|---|---|
| 30 Jul, 2019 | Sold | $890,000 | MRED MLS |
| 6 May, 2019 | Under contract | $899,900 | MRED MLS |
| — | Last price change | $935,000 | MRED MLS |
| 19 Mar, 2019 | Listed for sale | $935,000 | MRED MLS |
Room Specifics
Total Bedrooms: 5
Bedrooms Above Ground: 5
Bedrooms Below Ground: 0
Dimensions: —
Floor Type: Hardwood
Dimensions: —
Floor Type: Hardwood
Dimensions: —
Floor Type: Hardwood
Dimensions: —
Floor Type: —
Full Bathrooms: 4
Bathroom Amenities: Whirlpool,Separate Shower,Double Sink
Bathroom in Basement: 0
Rooms: Bedroom 5,Mud Room,Breakfast Room,Library,Office,Gallery
Basement Description: Finished
Other Specifics
| 2 | |
| Concrete Perimeter | |
| Brick,Concrete | |
| Brick Paver Patio, Storms/Screens | |
| Forest Preserve Adjacent,Landscaped | |
| 92 X 132 | |
| Unfinished | |
| Full | |
| Vaulted/Cathedral Ceilings, Skylight(s), Hardwood Floors, First Floor Bedroom, In-Law Arrangement, First Floor Full Bath | |
| Double Oven, Range, Microwave, Dishwasher, Refrigerator, Washer, Dryer, Disposal, Stainless Steel Appliance(s), Cooktop, Built-In Oven, Range Hood | |
| Not in DB | |
| Sidewalks, Street Lights, Street Paved | |
| — | |
| — | |
| Gas Log |
Tax History
| Year | Property Taxes |
|---|---|
| 2019 | $16,035 |
Contact Agent
Nearby Similar Homes
Nearby Sold Comparables
Contact Agent
Listing Provided By
Baird & Warner






