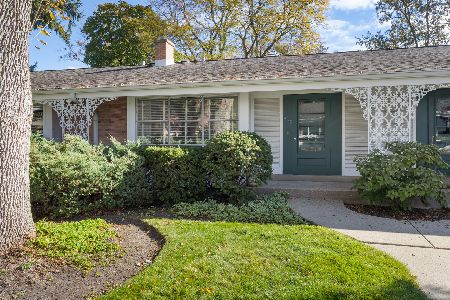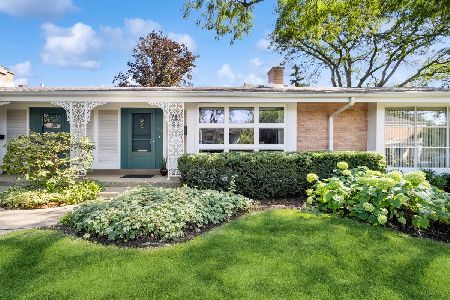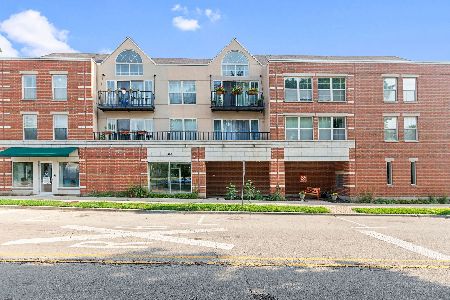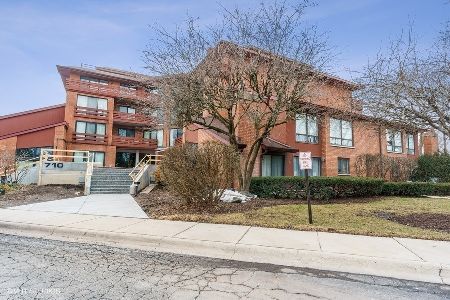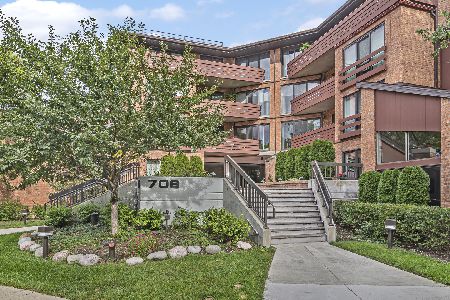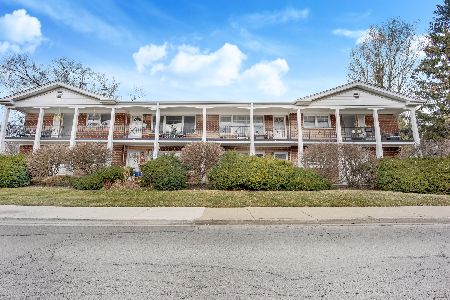710 Waukegan Road, Glenview, Illinois 60025
$355,000
|
Sold
|
|
| Status: | Closed |
| Sqft: | 2,014 |
| Cost/Sqft: | $186 |
| Beds: | 3 |
| Baths: | 3 |
| Year Built: | 1979 |
| Property Taxes: | $5,804 |
| Days On Market: | 1530 |
| Lot Size: | 0,00 |
Description
Recently updated two-story penthouse condo with abundant living space. Grand living room with 16-ft cathedral ceiling and sliding glass door offering access to the large main floor balcony. Spacious kitchen with quartz countertops, new subway tile backsplash, breakfast bar with counter seating, and eat-in area. Lots of cabinet space and pantry closet. Two generously sized en-suite bedrooms with ample closet space, plus 3rd bedroom/office on 1st floor, all with spectacular treetop views and access to the outdoor decks. Loft area is ideal for work/study space or an additional lounge area. Newly finished large L-shaped wood plank rooftop deck that is perfect for entertaining. First floor laundry room with storage and rear exit door. New HVAC, New lighting, New LVT flooring, New carpet, and freshly painted throughout. One heated garage space included, as well as a assigned storage space on the 5th floor. Ample outdoor parking. Exclusive community swimming pool and party room. Walk to town, shopping and Metra. Move-in ready! Call or text Tamara Duckler for showings.
Property Specifics
| Condos/Townhomes | |
| 4 | |
| — | |
| 1979 | |
| None | |
| — | |
| No | |
| — |
| Cook | |
| Orchard Glen | |
| 560 / Monthly | |
| Water,Parking,Insurance,Pool,Exterior Maintenance,Lawn Care,Scavenger,Snow Removal | |
| Lake Michigan | |
| Public Sewer | |
| 11280695 | |
| 04353140431033 |
Nearby Schools
| NAME: | DISTRICT: | DISTANCE: | |
|---|---|---|---|
|
Grade School
Lyon Elementary School |
34 | — | |
|
Middle School
Springman Middle School |
34 | Not in DB | |
|
High School
Glenbrook South High School |
225 | Not in DB | |
Property History
| DATE: | EVENT: | PRICE: | SOURCE: |
|---|---|---|---|
| 28 Jan, 2022 | Sold | $355,000 | MRED MLS |
| 7 Dec, 2021 | Under contract | $374,500 | MRED MLS |
| 9 Nov, 2021 | Listed for sale | $374,500 | MRED MLS |
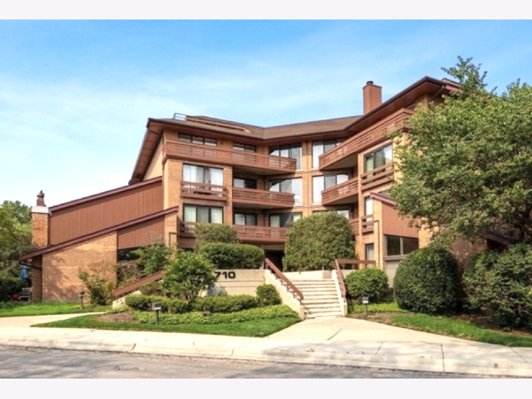
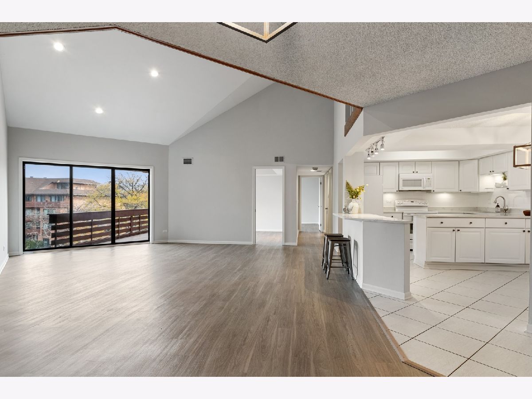
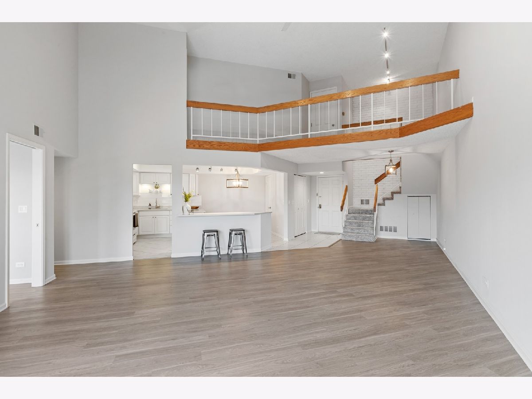
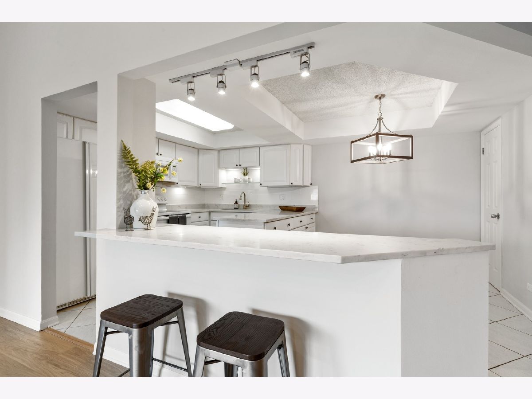
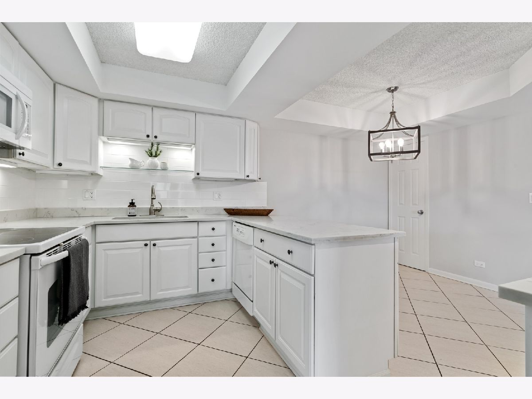
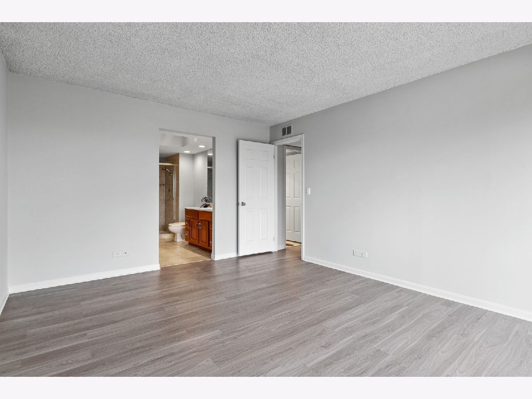
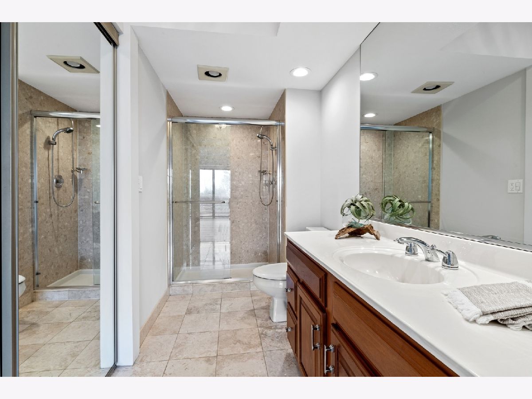
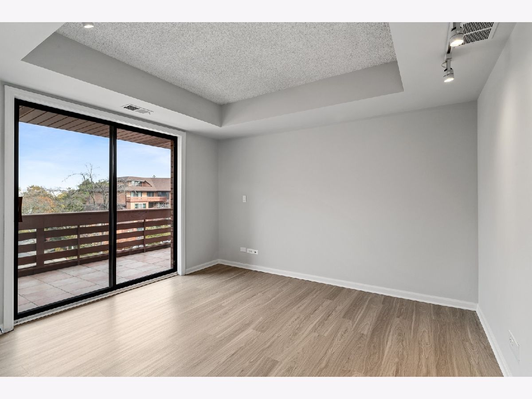
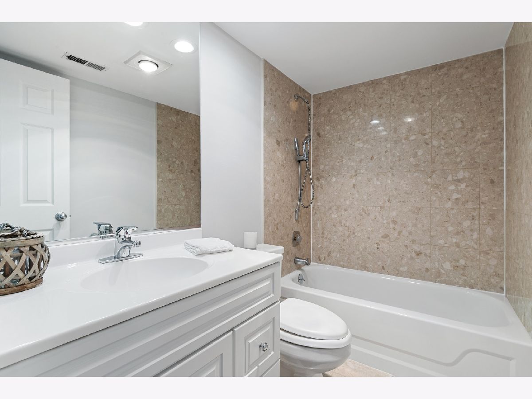
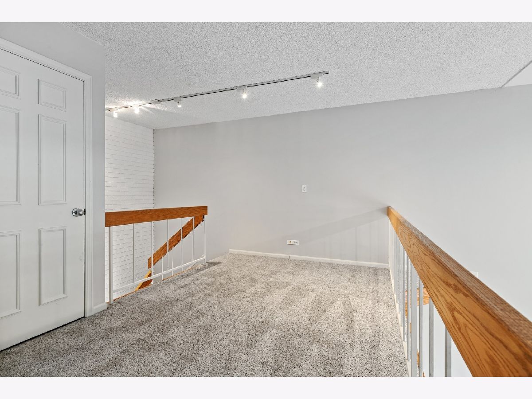
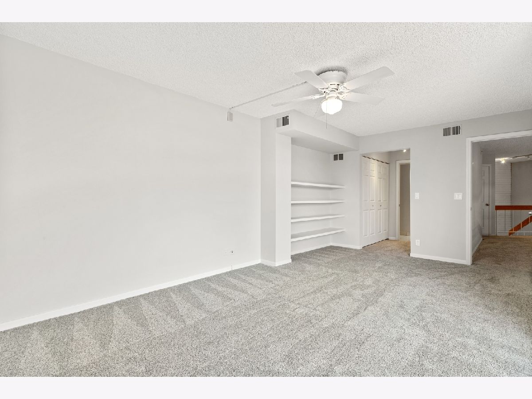
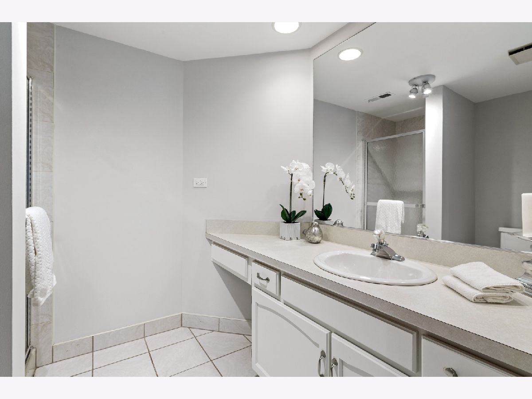
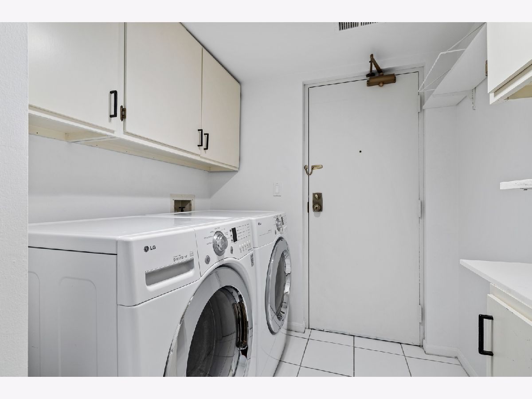
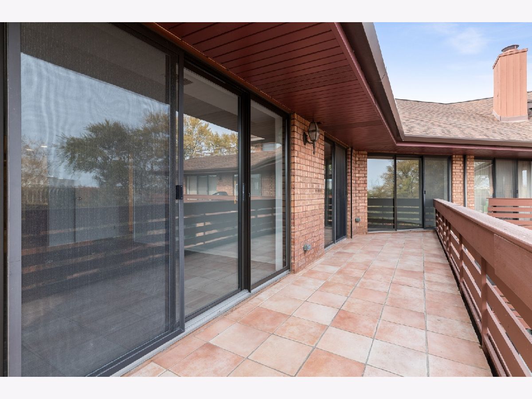
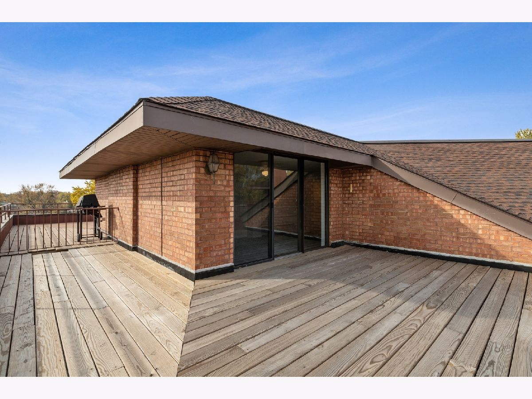
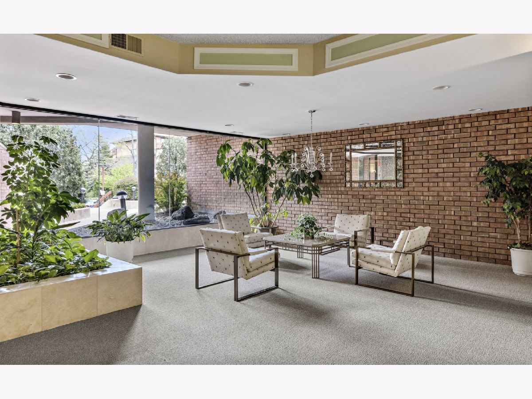
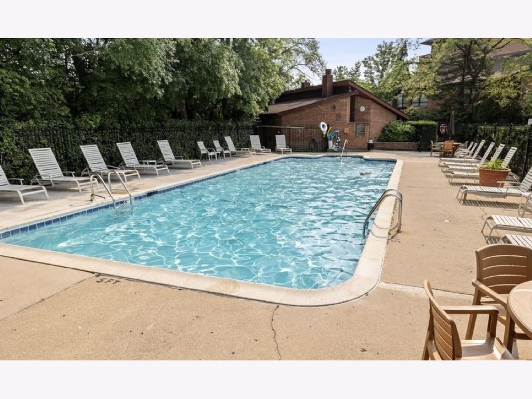
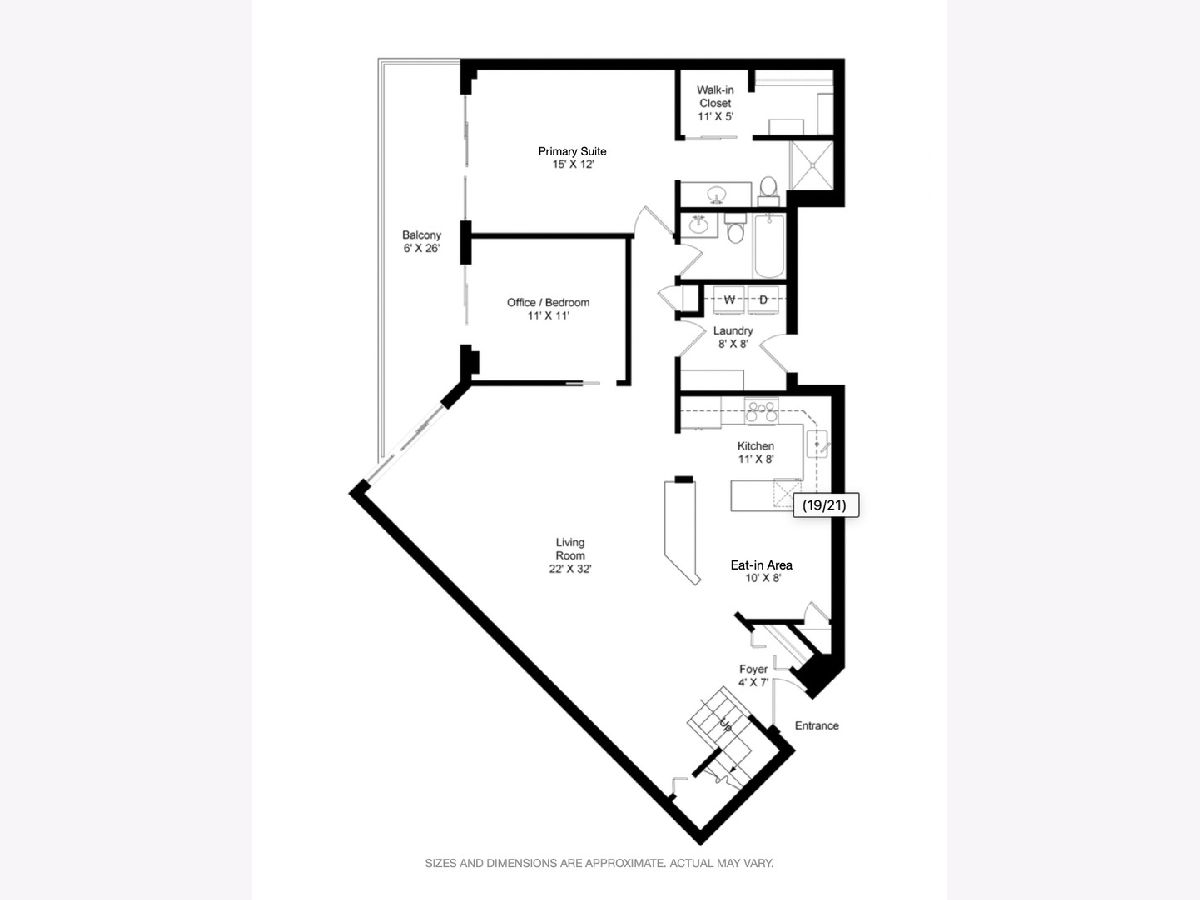
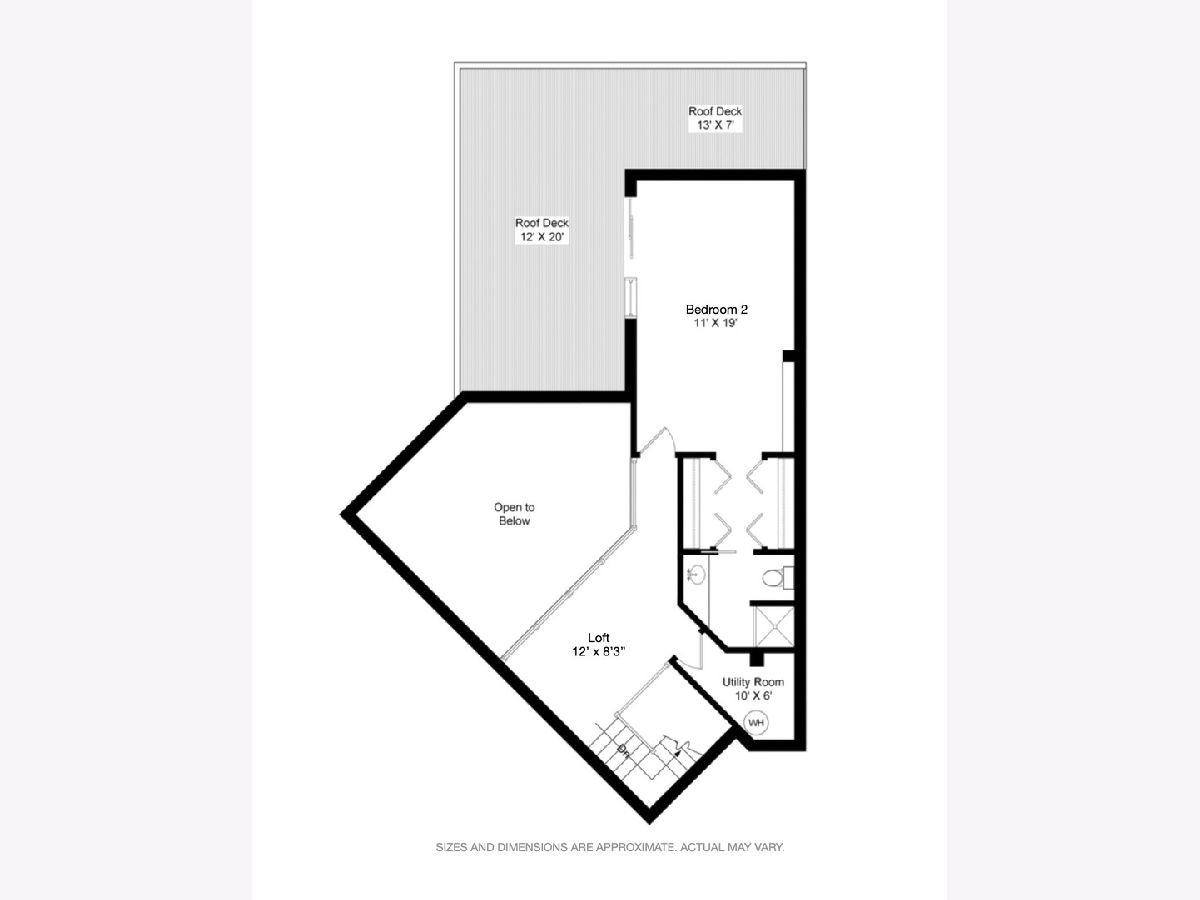
Room Specifics
Total Bedrooms: 3
Bedrooms Above Ground: 3
Bedrooms Below Ground: 0
Dimensions: —
Floor Type: Other
Dimensions: —
Floor Type: Carpet
Full Bathrooms: 3
Bathroom Amenities: —
Bathroom in Basement: 0
Rooms: Loft,Balcony/Porch/Lanai,Deck,Eating Area
Basement Description: None
Other Specifics
| 1 | |
| — | |
| — | |
| — | |
| Common Grounds | |
| COMMON | |
| — | |
| Full | |
| Vaulted/Cathedral Ceilings, First Floor Bedroom, First Floor Laundry, First Floor Full Bath, Storage, Walk-In Closet(s), Open Floorplan, Some Carpeting, Lobby, Some Wall-To-Wall Cp | |
| — | |
| Not in DB | |
| — | |
| — | |
| Storage, Party Room, Pool | |
| — |
Tax History
| Year | Property Taxes |
|---|---|
| 2022 | $5,804 |
Contact Agent
Nearby Similar Homes
Nearby Sold Comparables
Contact Agent
Listing Provided By
Jameson Sotheby's International Realty

