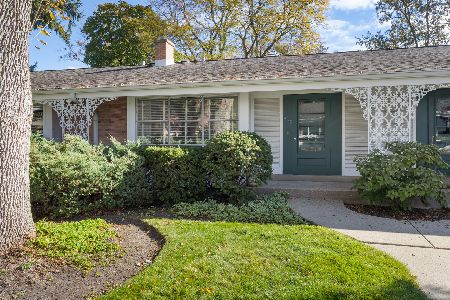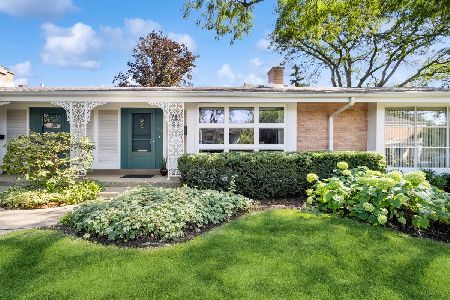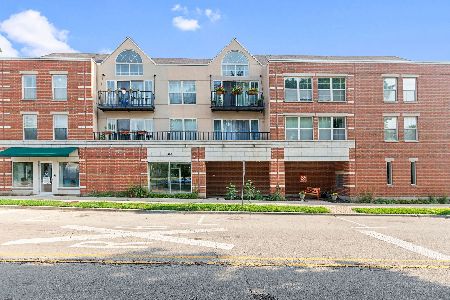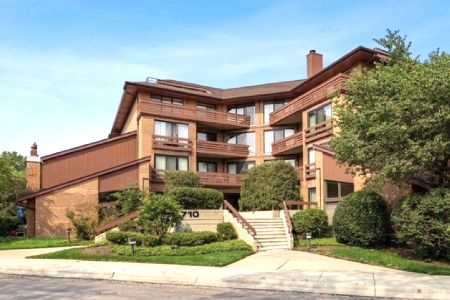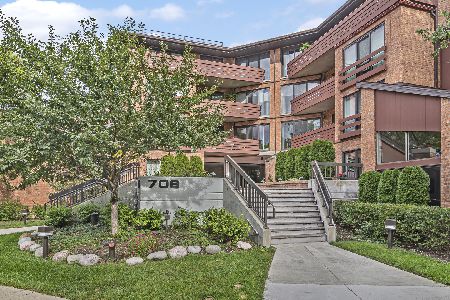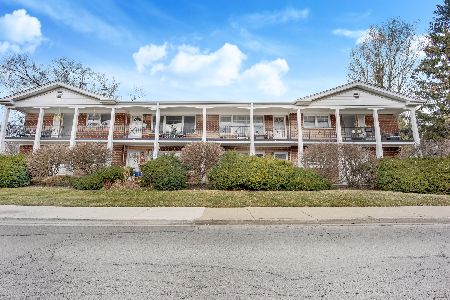710 Waukegan Road, Glenview, Illinois 60025
$315,000
|
Sold
|
|
| Status: | Closed |
| Sqft: | 0 |
| Cost/Sqft: | — |
| Beds: | 2 |
| Baths: | 3 |
| Year Built: | 1978 |
| Property Taxes: | $3,411 |
| Days On Market: | 3883 |
| Lot Size: | 0,00 |
Description
This rare penthouse condo features spacious living inside and out -- includes, on the main floor, a huge Living Room with vaulted ceiling and adjoining Dining Room with a trey ceiling, both featuring sliders to an expansive balcony; inviting kitchen with a convenient breakfast bar, eating area and large pantry closet; private Master Bedroom suite with a huge walk-in closet, compartmented bath and sliders to the balcony; and a large parquet-wood foyer with a raised-hearth brick fireplace. Unique to this penthouse unit, you'll find an airy second floor loft overlooking the Living Room and leading to a second Master Bedroom/Bath suite with its own enormous, private deck -- also ideal for guests, office or library. Add two-car underground/heated parking spaces #21 and #22 and an inviting outdoor pool for a very special opportunity in pet-friendly Orchard Glen ... convenient to shopping, Metra, library and more!
Property Specifics
| Condos/Townhomes | |
| 2 | |
| — | |
| 1978 | |
| None | |
| PENTHOUSE | |
| No | |
| — |
| Cook | |
| Orchard Glen | |
| 453 / Monthly | |
| Water,Insurance,TV/Cable,Clubhouse,Pool,Exterior Maintenance,Lawn Care,Scavenger,Snow Removal | |
| Lake Michigan,Public | |
| Public Sewer | |
| 08945362 | |
| 04353140431031 |
Nearby Schools
| NAME: | DISTRICT: | DISTANCE: | |
|---|---|---|---|
|
Grade School
Lyon Elementary School |
34 | — | |
|
Middle School
Springman Middle School |
34 | Not in DB | |
|
High School
Glenbrook South High School |
225 | Not in DB | |
|
Alternate Elementary School
Pleasant Ridge Elementary School |
— | Not in DB | |
Property History
| DATE: | EVENT: | PRICE: | SOURCE: |
|---|---|---|---|
| 30 Oct, 2015 | Sold | $315,000 | MRED MLS |
| 13 Sep, 2015 | Under contract | $339,900 | MRED MLS |
| — | Last price change | $350,000 | MRED MLS |
| 3 Jun, 2015 | Listed for sale | $395,000 | MRED MLS |
Room Specifics
Total Bedrooms: 2
Bedrooms Above Ground: 2
Bedrooms Below Ground: 0
Dimensions: —
Floor Type: Hardwood
Full Bathrooms: 3
Bathroom Amenities: Double Shower,No Tub
Bathroom in Basement: 0
Rooms: Balcony/Porch/Lanai,Deck,Foyer,Loft,Walk In Closet
Basement Description: None
Other Specifics
| 2 | |
| Concrete Perimeter | |
| Asphalt | |
| Balcony, Deck, Cable Access | |
| Landscaped | |
| COMMON GROUNDS | |
| — | |
| Full | |
| Vaulted/Cathedral Ceilings, First Floor Bedroom, In-Law Arrangement, First Floor Laundry, First Floor Full Bath, Laundry Hook-Up in Unit | |
| Double Oven, Range, Microwave, Dishwasher, Refrigerator, Washer, Dryer | |
| Not in DB | |
| — | |
| — | |
| Elevator(s), Storage, On Site Manager/Engineer, Party Room, Sundeck, Pool, Receiving Room, Security Door Lock(s) | |
| Attached Fireplace Doors/Screen, Electric |
Tax History
| Year | Property Taxes |
|---|---|
| 2015 | $3,411 |
Contact Agent
Nearby Similar Homes
Nearby Sold Comparables
Contact Agent
Listing Provided By
RE/MAX Villager

