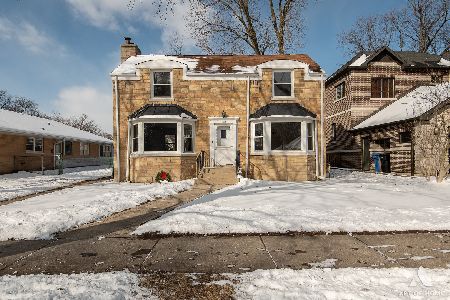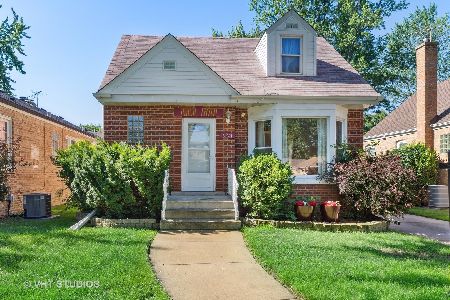7100 Merrimac Avenue, Forest Glen, Chicago, Illinois 60646
$330,000
|
Sold
|
|
| Status: | Closed |
| Sqft: | 1,048 |
| Cost/Sqft: | $334 |
| Beds: | 2 |
| Baths: | 1 |
| Year Built: | 1948 |
| Property Taxes: | $5,683 |
| Days On Market: | 2325 |
| Lot Size: | 0,08 |
Description
North Edgebrook all brick ranch on a corner. Very sunny bright home. Move in ready for a new owner. A good condo alternative. Neutral decor and hardwood floors. A 10'x 6' bathroom was created for the owners needs. A covered back porch leads to a wheelchair lift. Full finished carpeted basement is very inviting. Two large storage areas. Come see for yourself!
Property Specifics
| Single Family | |
| — | |
| Ranch | |
| 1948 | |
| Full | |
| — | |
| No | |
| 0.08 |
| Cook | |
| — | |
| — / Not Applicable | |
| None | |
| Lake Michigan | |
| Public Sewer | |
| 10521771 | |
| 10321020610000 |
Nearby Schools
| NAME: | DISTRICT: | DISTANCE: | |
|---|---|---|---|
|
Grade School
Wildwood Elementary School |
299 | — | |
|
High School
Taft High School |
299 | Not in DB | |
Property History
| DATE: | EVENT: | PRICE: | SOURCE: |
|---|---|---|---|
| 5 Dec, 2019 | Sold | $330,000 | MRED MLS |
| 30 Oct, 2019 | Under contract | $350,000 | MRED MLS |
| 18 Sep, 2019 | Listed for sale | $350,000 | MRED MLS |
Room Specifics
Total Bedrooms: 2
Bedrooms Above Ground: 2
Bedrooms Below Ground: 0
Dimensions: —
Floor Type: Hardwood
Full Bathrooms: 1
Bathroom Amenities: Handicap Shower
Bathroom in Basement: 0
Rooms: Workshop,Walk In Closet,Bonus Room,Family Room
Basement Description: Finished
Other Specifics
| 1 | |
| Concrete Perimeter | |
| — | |
| Patio, Porch, Storms/Screens | |
| Corner Lot,Fenced Yard | |
| 30 X 123 | |
| — | |
| None | |
| Hardwood Floors, First Floor Bedroom | |
| Range, Dishwasher, Refrigerator, Washer, Dryer | |
| Not in DB | |
| Sidewalks, Street Lights, Street Paved | |
| — | |
| — | |
| — |
Tax History
| Year | Property Taxes |
|---|---|
| 2019 | $5,683 |
Contact Agent
Nearby Similar Homes
Nearby Sold Comparables
Contact Agent
Listing Provided By
Coldwell Banker Residential







