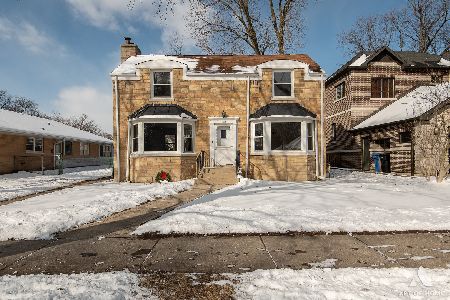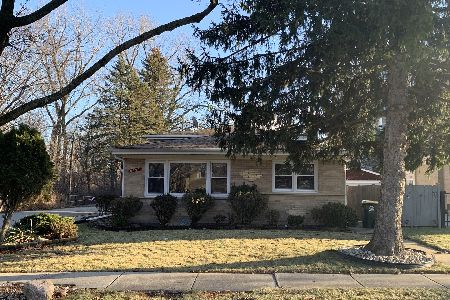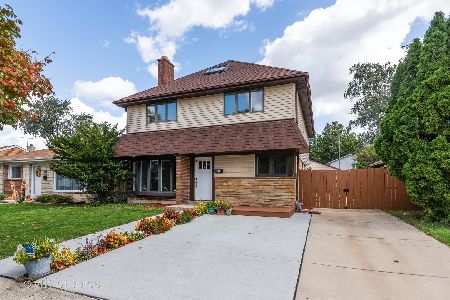7114 Merrimac Avenue, Forest Glen, Chicago, Illinois 60646
$390,000
|
Sold
|
|
| Status: | Closed |
| Sqft: | 0 |
| Cost/Sqft: | — |
| Beds: | 3 |
| Baths: | 2 |
| Year Built: | — |
| Property Taxes: | $7,047 |
| Days On Market: | 2372 |
| Lot Size: | 0,12 |
Description
Lovely 3 bedroom 2 full bath brick ranch home located in desirable North Edgebrook. Good size living rm w/ a beautiful bay window allowing an abundance of natural light to fill the room. Home has a great layout & flow w/ hrdwd flrs thruout. Updated eat-in kitchen, ss appliances, granite, & plenty of cabinet space. Lrg finished basement adds terrific functional living space w/ a newly remodeled luxurious bathroom to meet today's living standards. Awesome recreation rm for family fun & entertaining. Sep laundry/utility rm, cedar closets, & ample space for your storage needs. Situated on an oversized lot w/ side drive, 2.5 brick gar, & spacious backyard w/ patio for relaxing & outdoor entertainment. Updated 200 amp electric panel, HVAC, newer windows & exterior drs, freshly painted, leaf guard gutters, & flood control. Conveniently located near restaurants, shopping, metra train, expy, forest preserves, & bike trail leading to Botanic Gardens. Walking distance to Wildwood IB Magnet School
Property Specifics
| Single Family | |
| — | |
| Ranch | |
| — | |
| Full | |
| RANCH | |
| No | |
| 0.12 |
| Cook | |
| Edgebrook | |
| 0 / Not Applicable | |
| None | |
| Lake Michigan,Public | |
| Public Sewer | |
| 10472469 | |
| 10321020580000 |
Nearby Schools
| NAME: | DISTRICT: | DISTANCE: | |
|---|---|---|---|
|
Grade School
Wildwood Elementary School |
299 | — | |
|
Middle School
Wildwood Elementary School |
299 | Not in DB | |
|
High School
Taft High School |
299 | Not in DB | |
Property History
| DATE: | EVENT: | PRICE: | SOURCE: |
|---|---|---|---|
| 18 Oct, 2019 | Sold | $390,000 | MRED MLS |
| 8 Sep, 2019 | Under contract | $399,999 | MRED MLS |
| 2 Aug, 2019 | Listed for sale | $399,999 | MRED MLS |
Room Specifics
Total Bedrooms: 3
Bedrooms Above Ground: 3
Bedrooms Below Ground: 0
Dimensions: —
Floor Type: Hardwood
Dimensions: —
Floor Type: Hardwood
Full Bathrooms: 2
Bathroom Amenities: —
Bathroom in Basement: 0
Rooms: Storage
Basement Description: Finished
Other Specifics
| 2 | |
| — | |
| Concrete | |
| — | |
| — | |
| 43 X 123 | |
| — | |
| None | |
| — | |
| Range, Microwave, Dishwasher, Refrigerator, Washer, Dryer | |
| Not in DB | |
| — | |
| — | |
| — | |
| — |
Tax History
| Year | Property Taxes |
|---|---|
| 2019 | $7,047 |
Contact Agent
Nearby Similar Homes
Nearby Sold Comparables
Contact Agent
Listing Provided By
Dream Town Realty








