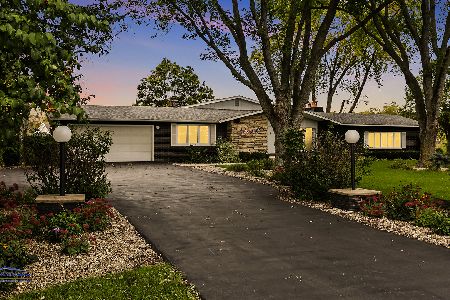7102 Wexford Court, Bull Valley, Illinois 60050
$360,000
|
Sold
|
|
| Status: | Closed |
| Sqft: | 5,200 |
| Cost/Sqft: | $76 |
| Beds: | 4 |
| Baths: | 4 |
| Year Built: | 2006 |
| Property Taxes: | $13,622 |
| Days On Market: | 3165 |
| Lot Size: | 0,46 |
Description
Majestic custom home with open floor plan, perfect for entertaining. Surrounded by nature and backing to conservation area. Lovely views from every window! Brick front and new roof. Side-load 3+ garage on corner lot. Landscaped yard includes a courtyard fountain, flower boxes, back deck, nearly half an acre but backing to acres of nature preserve. Gourmet kitchen has granite counter tops, large island, upgraded cabinets. Upstairs hall overlooks 2-story foyer with custom trim and 2-story family room with 2-story brick fireplace. Master suite has tray ceiling, custom shower, Jacuzzi corner tub, expansive walk-in closet. Newly finished full English basement has rec room with hardwood floors, 6 windows overlooking yard, full bathroom with custom shower, large office/bedroom, storage room, and a workshop/hobby room/playroom. First-floor laundry room with large closet. 3-zone speaker system in DR, FR and kitchen. Dual zone HVAC. Too much good stuff to list! Come see!
Property Specifics
| Single Family | |
| — | |
| Colonial | |
| 2006 | |
| Full,English | |
| CUSTOM | |
| No | |
| 0.46 |
| Mc Henry | |
| Mcandrews Glen | |
| 268 / Quarterly | |
| Other | |
| Private Well | |
| Septic Shared | |
| 09601421 | |
| 1406228002 |
Property History
| DATE: | EVENT: | PRICE: | SOURCE: |
|---|---|---|---|
| 30 Jun, 2017 | Sold | $360,000 | MRED MLS |
| 8 May, 2017 | Under contract | $395,000 | MRED MLS |
| 20 Apr, 2017 | Listed for sale | $395,000 | MRED MLS |
Room Specifics
Total Bedrooms: 4
Bedrooms Above Ground: 4
Bedrooms Below Ground: 0
Dimensions: —
Floor Type: Carpet
Dimensions: —
Floor Type: Carpet
Dimensions: —
Floor Type: Carpet
Full Bathrooms: 4
Bathroom Amenities: Whirlpool,Separate Shower,Double Sink
Bathroom in Basement: 1
Rooms: Loft,Bonus Room
Basement Description: Finished
Other Specifics
| 3 | |
| — | |
| — | |
| Deck | |
| Corner Lot,Nature Preserve Adjacent,Landscaped | |
| 73X173X178X50X68X34 | |
| — | |
| Full | |
| Vaulted/Cathedral Ceilings | |
| — | |
| Not in DB | |
| Street Paved | |
| — | |
| — | |
| Gas Log, Gas Starter |
Tax History
| Year | Property Taxes |
|---|---|
| 2017 | $13,622 |
Contact Agent
Nearby Similar Homes
Nearby Sold Comparables
Contact Agent
Listing Provided By
Redfin Corporation




