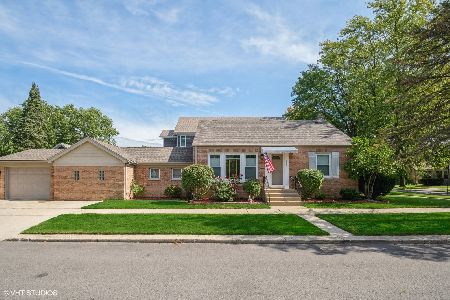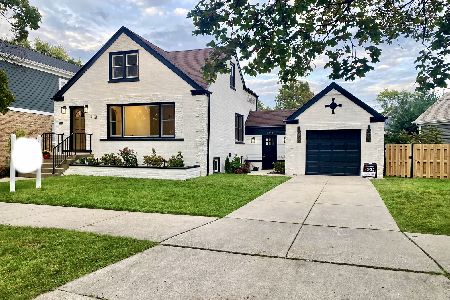7104 Mankato Avenue, Forest Glen, Chicago, Illinois 60646
$805,000
|
Sold
|
|
| Status: | Closed |
| Sqft: | 2,400 |
| Cost/Sqft: | $344 |
| Beds: | 4 |
| Baths: | 3 |
| Year Built: | 1952 |
| Property Taxes: | $4,904 |
| Days On Market: | 787 |
| Lot Size: | 0,00 |
Description
Absolutely spectacular 2story brick home has been completely remodeled (2020) with a full finished second-floor addition. This fabulous home features hardwood floors, 9ft. ceilings and an open floor plan. The first-floor Bedroom offers a walk-in closet with an adjacent full bathroom. This main floor bathroom offers polished porcelain tile floors and walls. The large eat-in kitchen has a center island with breakfast bar, all stainless steel appliances, a conveniently designed built-in micro-drawer, gorgeous quartz countertops throughout the house, recessed lights. The great/family room has an electric fireplace, four-panel sliding glass french doors that open to your own private covered deck, which is just spectacular! The second floor offers a beautifully designed master suite with a private balcony and a sensational California closet. The Master bathroom boasts a huge walk-in shower with a bench, double sink, ceramic floor and polished porcelain tile walls. The second-floor laundry room offers quartz countertops and the hallway bathroom offers a polished porcelain floor along with marble-covered walls. The extra large 2 1/2 car detached garage offers an unfinished second floor which could be a home office/craft room. The basement is partially finished. (the wall studs are up). There's foam insulation throughout the entire home which offers additional energy savings, and don't forget all the extra storage in the walk-up attic area. Brand new electric service with a brand new 200 amp electrical panel, also the electrical panel in the garage (#2) is power ready for charging electric vehicles, Brand new central air conditioners and furnaces as well, all in 2020. The home is centrally located in this beautiful Edgebrook neighborhood offering tons of shopping and restaurants nearby. Close to highways and public transportation. Absolutely spectacular home! This home is "Move in ready"!
Property Specifics
| Single Family | |
| — | |
| — | |
| 1952 | |
| — | |
| — | |
| No | |
| — |
| Cook | |
| Edgebrook | |
| — / Not Applicable | |
| — | |
| — | |
| — | |
| 11939745 | |
| 10321050180000 |
Nearby Schools
| NAME: | DISTRICT: | DISTANCE: | |
|---|---|---|---|
|
Grade School
Wildwood Elementary School |
299 | — | |
Property History
| DATE: | EVENT: | PRICE: | SOURCE: |
|---|---|---|---|
| 9 Feb, 2024 | Sold | $805,000 | MRED MLS |
| 9 Jan, 2024 | Under contract | $825,000 | MRED MLS |
| 1 Dec, 2023 | Listed for sale | $825,000 | MRED MLS |
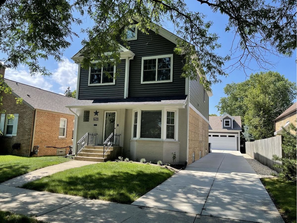
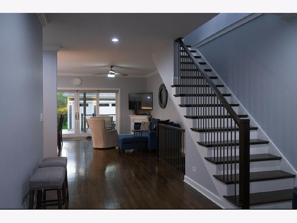
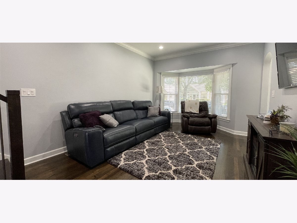
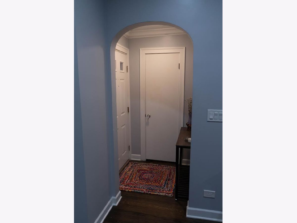
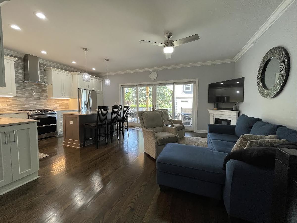
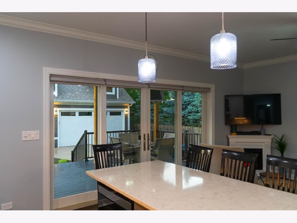
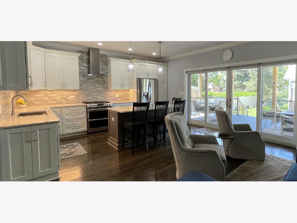
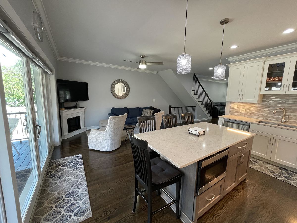
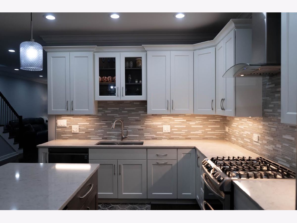
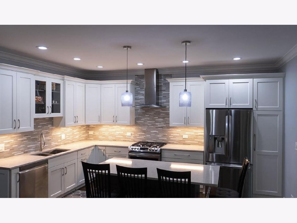
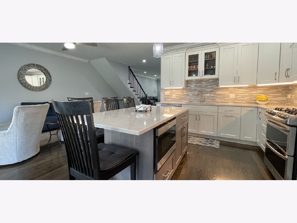
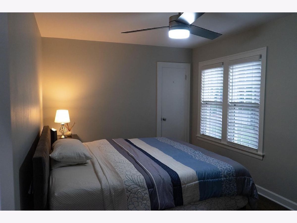
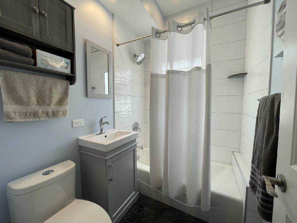
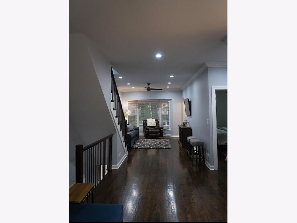
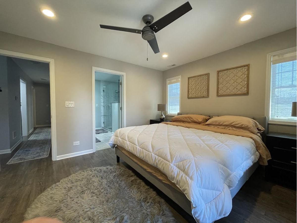
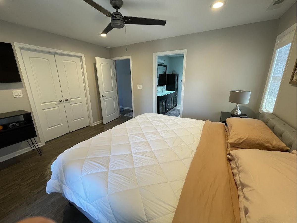
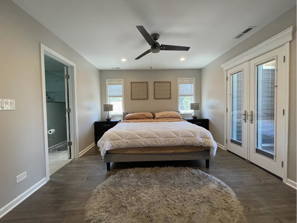
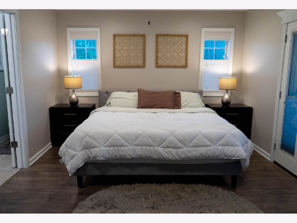
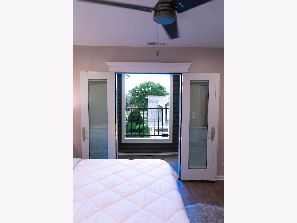
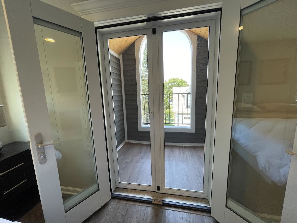
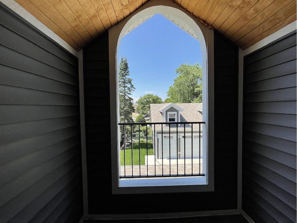
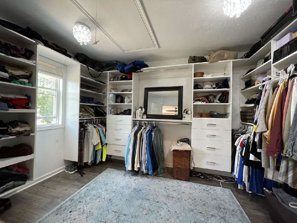
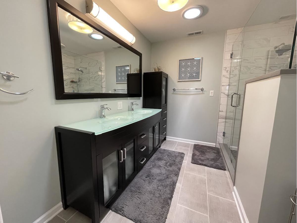
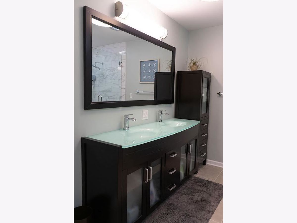
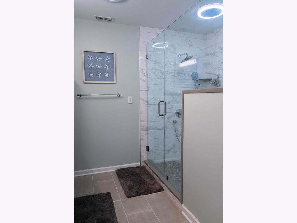
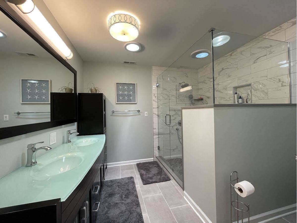
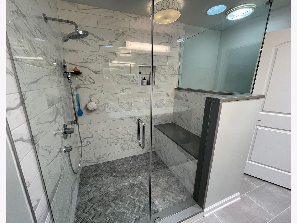
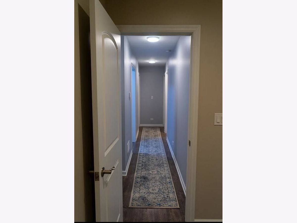
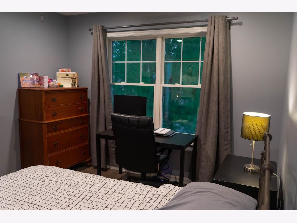
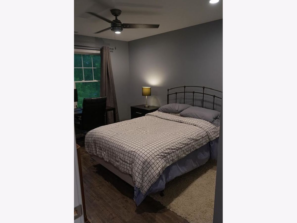
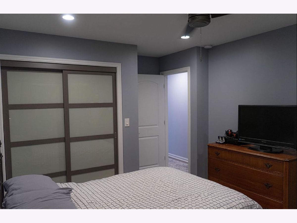
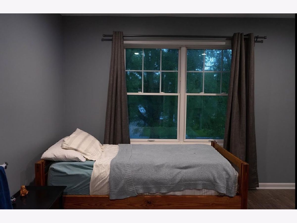
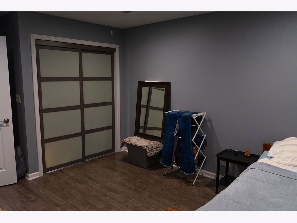
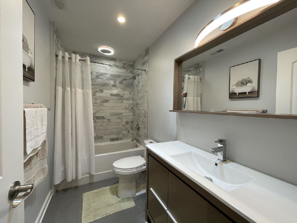
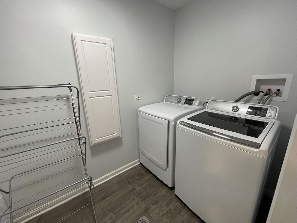
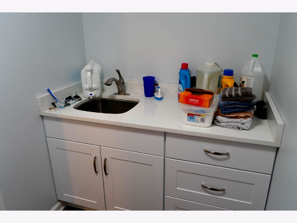
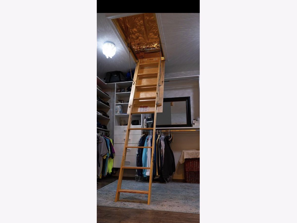
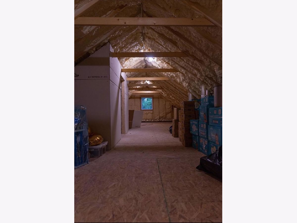
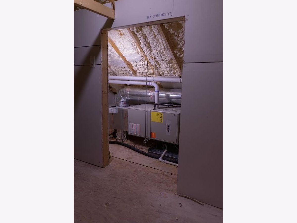
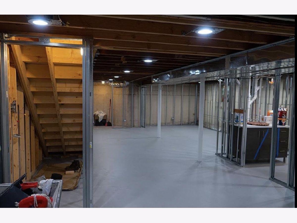
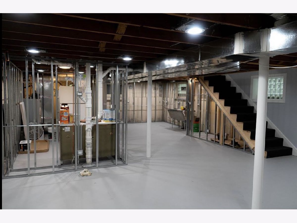
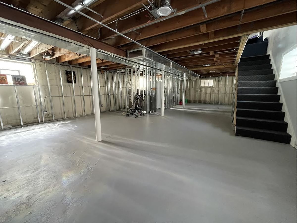
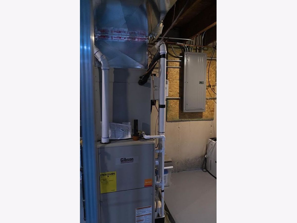
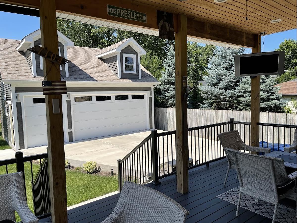
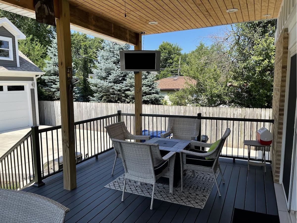
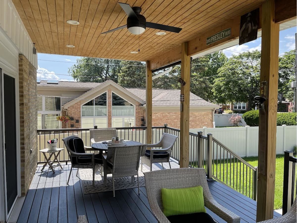
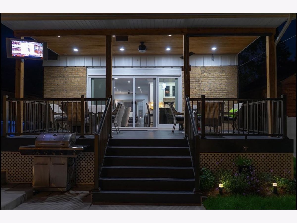
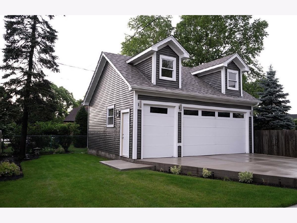
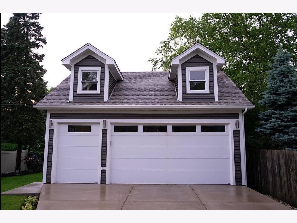
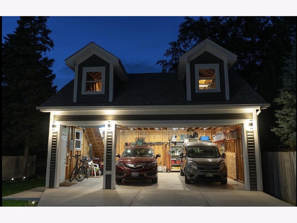
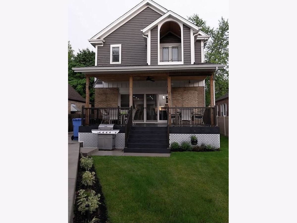
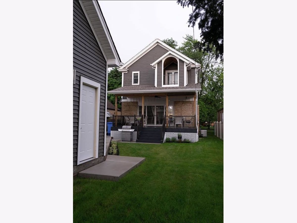
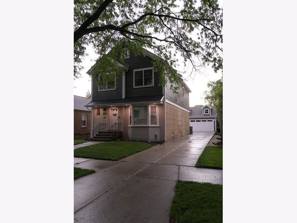
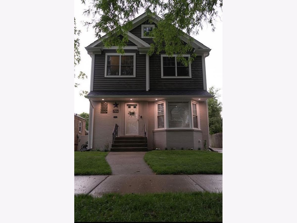
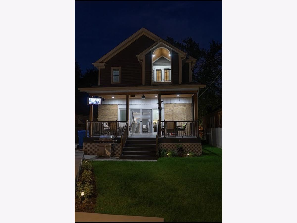
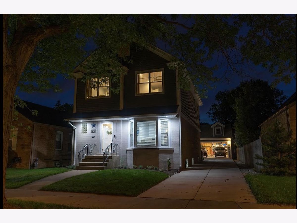
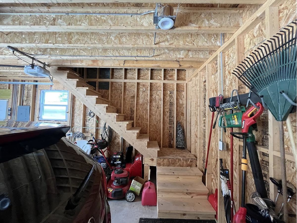
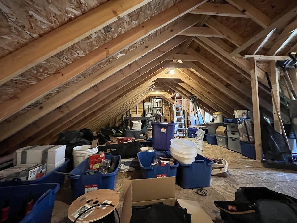
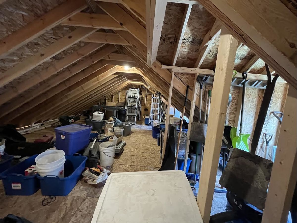
Room Specifics
Total Bedrooms: 4
Bedrooms Above Ground: 4
Bedrooms Below Ground: 0
Dimensions: —
Floor Type: —
Dimensions: —
Floor Type: —
Dimensions: —
Floor Type: —
Full Bathrooms: 3
Bathroom Amenities: Separate Shower,Double Sink
Bathroom in Basement: 0
Rooms: —
Basement Description: Partially Finished
Other Specifics
| 2.5 | |
| — | |
| Concrete | |
| — | |
| — | |
| 131 X 45 X 131 X 45 | |
| Pull Down Stair,Unfinished | |
| — | |
| — | |
| — | |
| Not in DB | |
| — | |
| — | |
| — | |
| — |
Tax History
| Year | Property Taxes |
|---|---|
| 2024 | $4,904 |
Contact Agent
Nearby Similar Homes
Nearby Sold Comparables
Contact Agent
Listing Provided By
Matthew Widtmann





