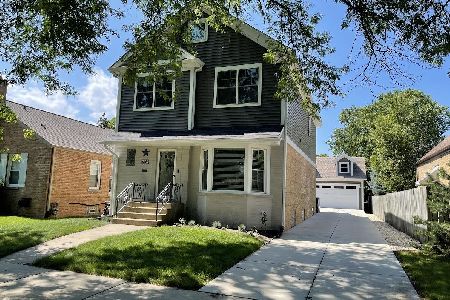7151 Moody Avenue, Forest Glen, Chicago, Illinois 60646
$785,000
|
Sold
|
|
| Status: | Closed |
| Sqft: | 3,593 |
| Cost/Sqft: | $222 |
| Beds: | 3 |
| Baths: | 4 |
| Year Built: | 1953 |
| Property Taxes: | $6,630 |
| Days On Market: | 857 |
| Lot Size: | 0,00 |
Description
Beautiful Remodeled Brick Home Featuring 4 Bedrms & 3.1 Baths with over 3500 sq ft of Living Space on Massive Corner Lot with Additional 1.5 Car Attached Garage with Overhead Storage and a New Side Drive In the Heart of North Edgebrook! Enjoy the Spacious Layout Featuring Grand Entryway, Sunny Living Rm with Large Picture Window for Ample Sunlight, Chic Dining Room, 1st Flr Primary Bedrm Features 2 Custom Walk-In Closets & Designer Bathroom with Double Sinks and Spa-Like Shower, Half Bath is a Show Stopper for Guests, Modern High-End Chef's Kitchen with Ample Cabinets, Endless Quartz Countertops & Backsplash, Sconce Lighting with Custom Shelf to Match the Large Island with Storage Overlooking the 1st Floor Family Rm Features Sliders out to the New Deck, Bonus Breakfast Rm/Dining Space or a Home Office with Amazing Windows & Great Views of the Beautiful Park-Like Yard , Enjoy the Side Entrance off the Garage with Heated Mudroom, it has all you Need with Lockers, Bench, Shoes Holders.. ETC. 2nd Flr Features 2 Very Large Bedrms( Either could also act as the Primay) Both Feature Lots of Closet Space and New Bathroom with Double Sinks, Large Soaking Tub & In Bath Closet In-Between. The Lower Level is Perfect for Entertaining with Large Rec Room, Custom Bar with Built-In Refrigerator, Quartz Countertops and Cool Shelving, Additional Bedroom with Walk-In Closet, New Bathroom with Double Sink & Walk-In Shower with Bench, Laundry/Workroom and a Big Storage Room with Large Custom Built-Ins for Plenty of Storage. ALL NEW- Tuckpointing with Brick Work, Copper Plumbing Thru-Out, Insulated & Drywall, Zoned Heating & Cooling, Bathrooms, Kitchen, Flooring, Amazing Lights & Lighting Thru-Out, Custom Doors-Stairs- Millwork Thru-Out and ....a few bonuses... all house generator with new 200 AMP service...Jaw-Dropping Wide Hardwood Floors Thru-Out, Flood Control Includes Overhead Sewers, New Sewer Line with Check Valve and Cleanout. Buyers will Enjoy the Amazing Corner Lot with a Huge yard and New Fence! Walk to Highly Rated Schools, Beautiful Wildwood Park, Metra, Restaurants and Shopping....a Perfect Location between I-90/94
Property Specifics
| Single Family | |
| — | |
| — | |
| 1953 | |
| — | |
| — | |
| No | |
| — |
| Cook | |
| — | |
| — / Not Applicable | |
| — | |
| — | |
| — | |
| 11826392 | |
| 10321050460000 |
Nearby Schools
| NAME: | DISTRICT: | DISTANCE: | |
|---|---|---|---|
|
Grade School
Wildwood Elementary School |
299 | — | |
|
Middle School
Wildwood Elementary School |
299 | Not in DB | |
|
High School
William Howard Taft High School |
299 | Not in DB | |
Property History
| DATE: | EVENT: | PRICE: | SOURCE: |
|---|---|---|---|
| 31 Mar, 2023 | Sold | $340,000 | MRED MLS |
| 28 Feb, 2023 | Under contract | $340,000 | MRED MLS |
| 23 Feb, 2023 | Listed for sale | $340,000 | MRED MLS |
| 6 Nov, 2023 | Sold | $785,000 | MRED MLS |
| 10 Oct, 2023 | Under contract | $799,000 | MRED MLS |
| 22 Sep, 2023 | Listed for sale | $799,000 | MRED MLS |
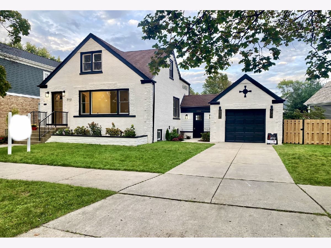
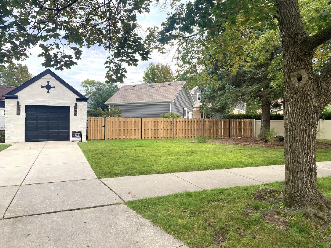
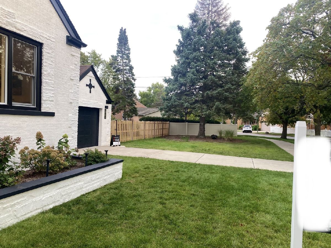
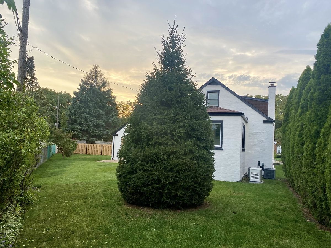
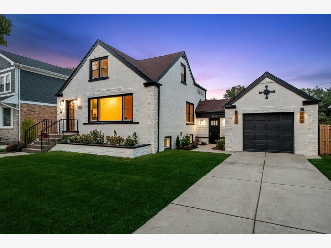
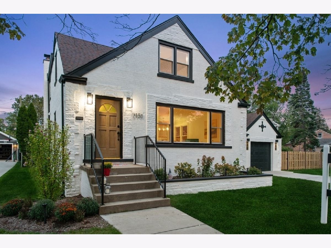
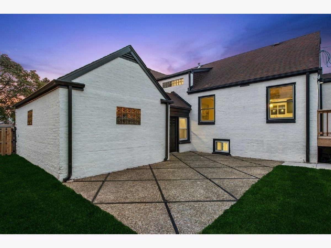
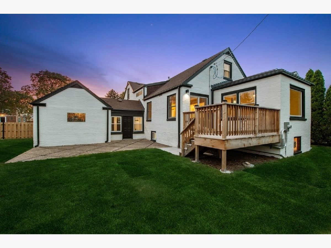
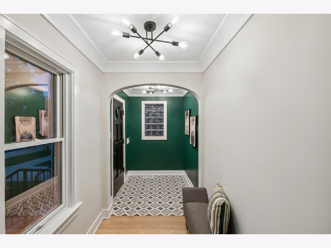
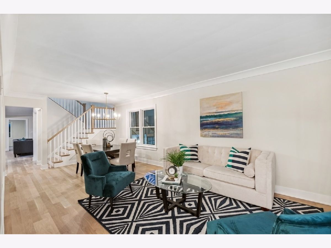
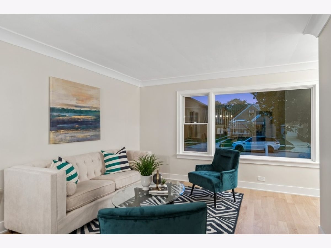
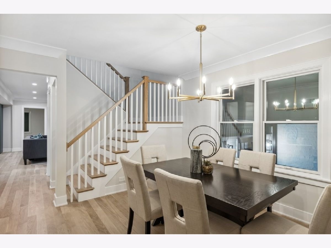
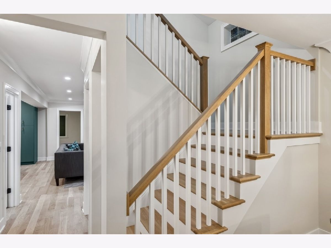
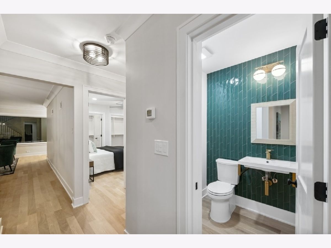
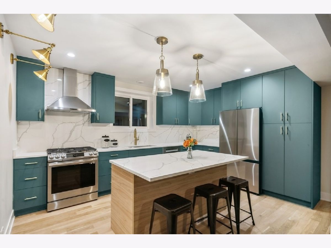
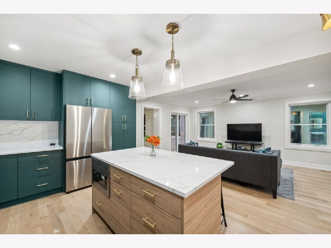
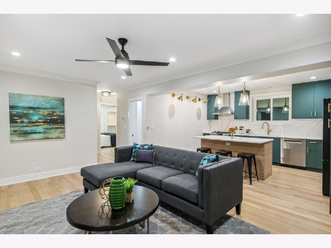
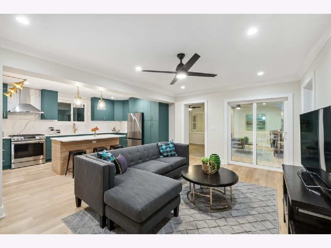
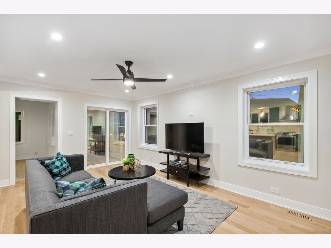
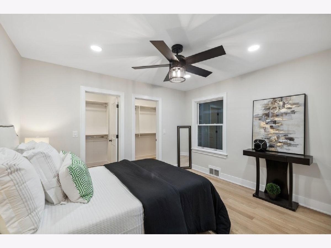
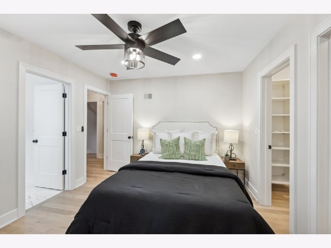
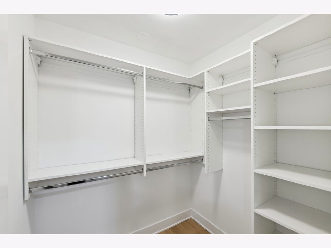
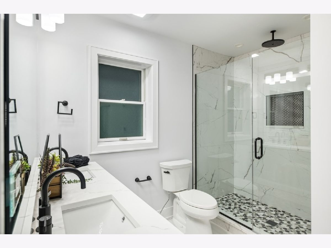
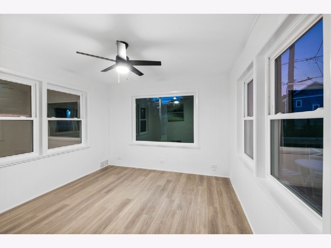
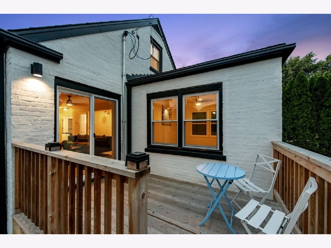
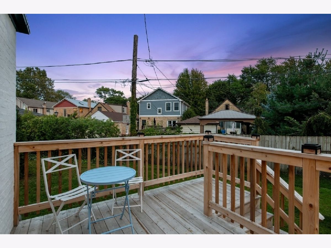
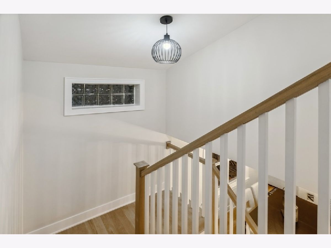
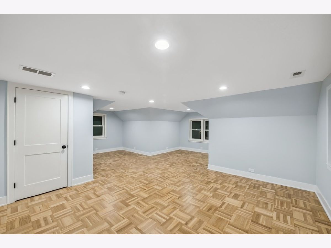
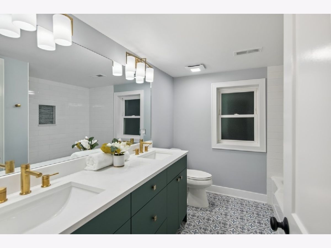
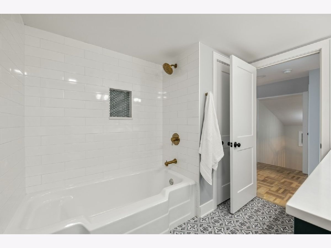
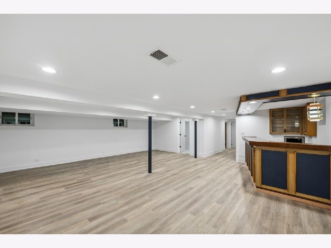
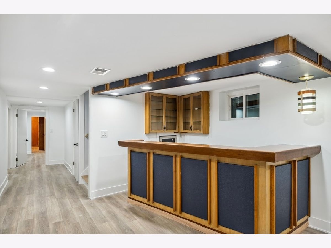
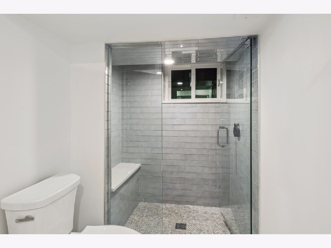
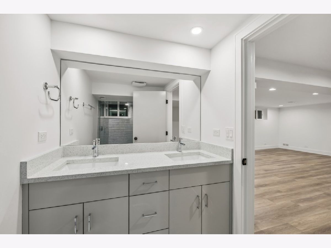
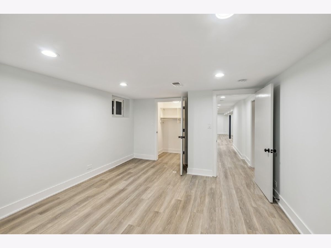
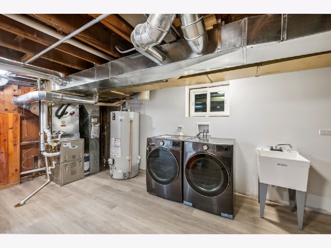
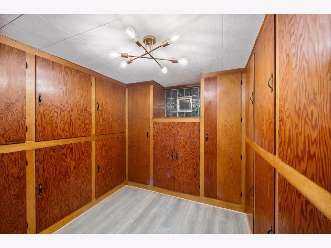
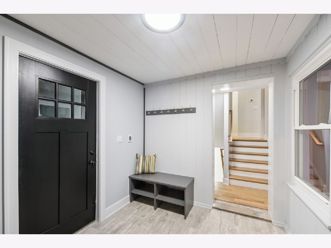
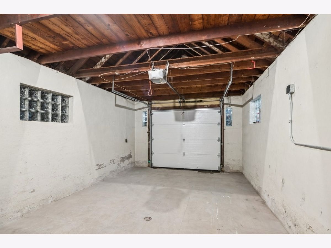
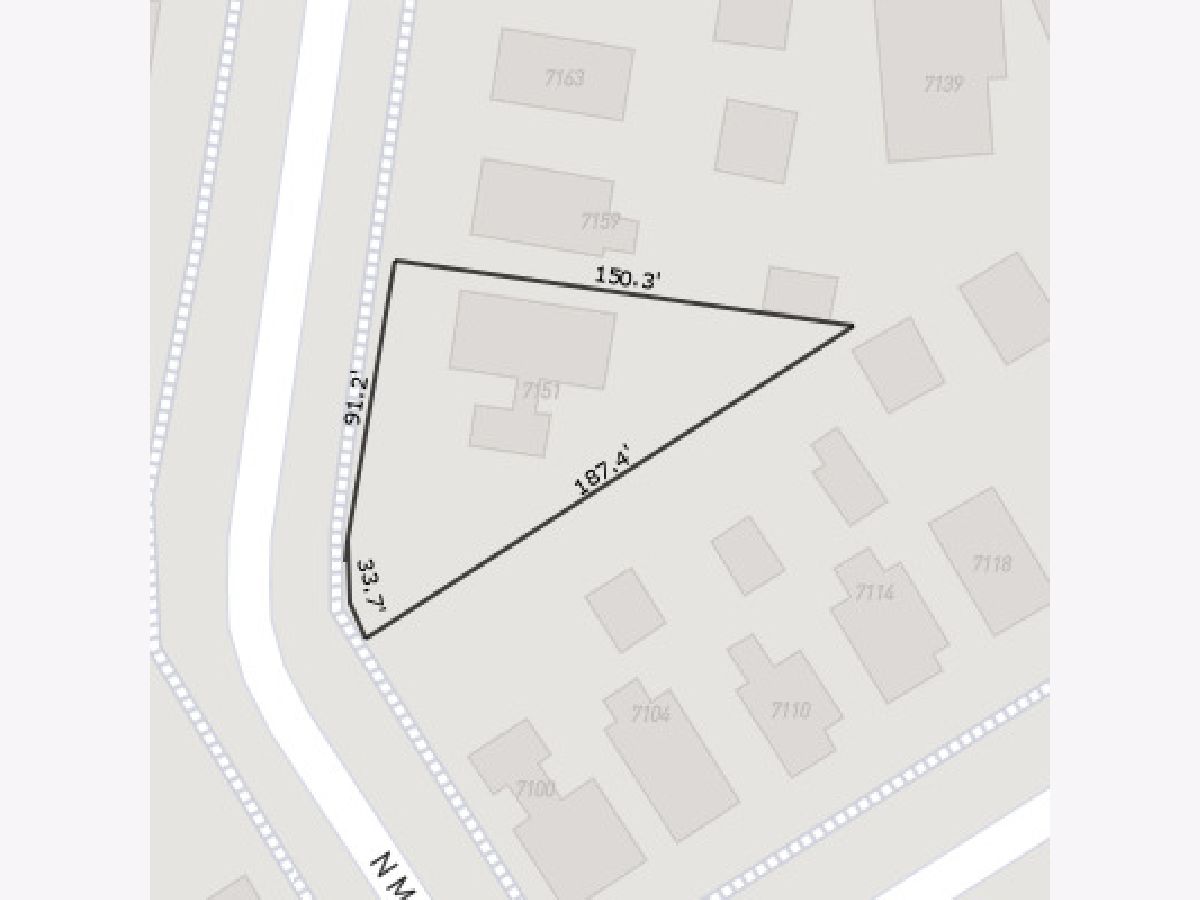
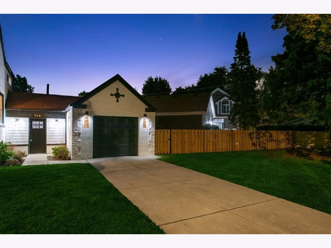
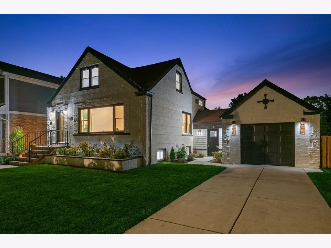
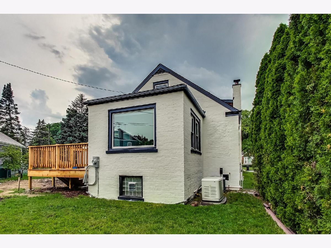
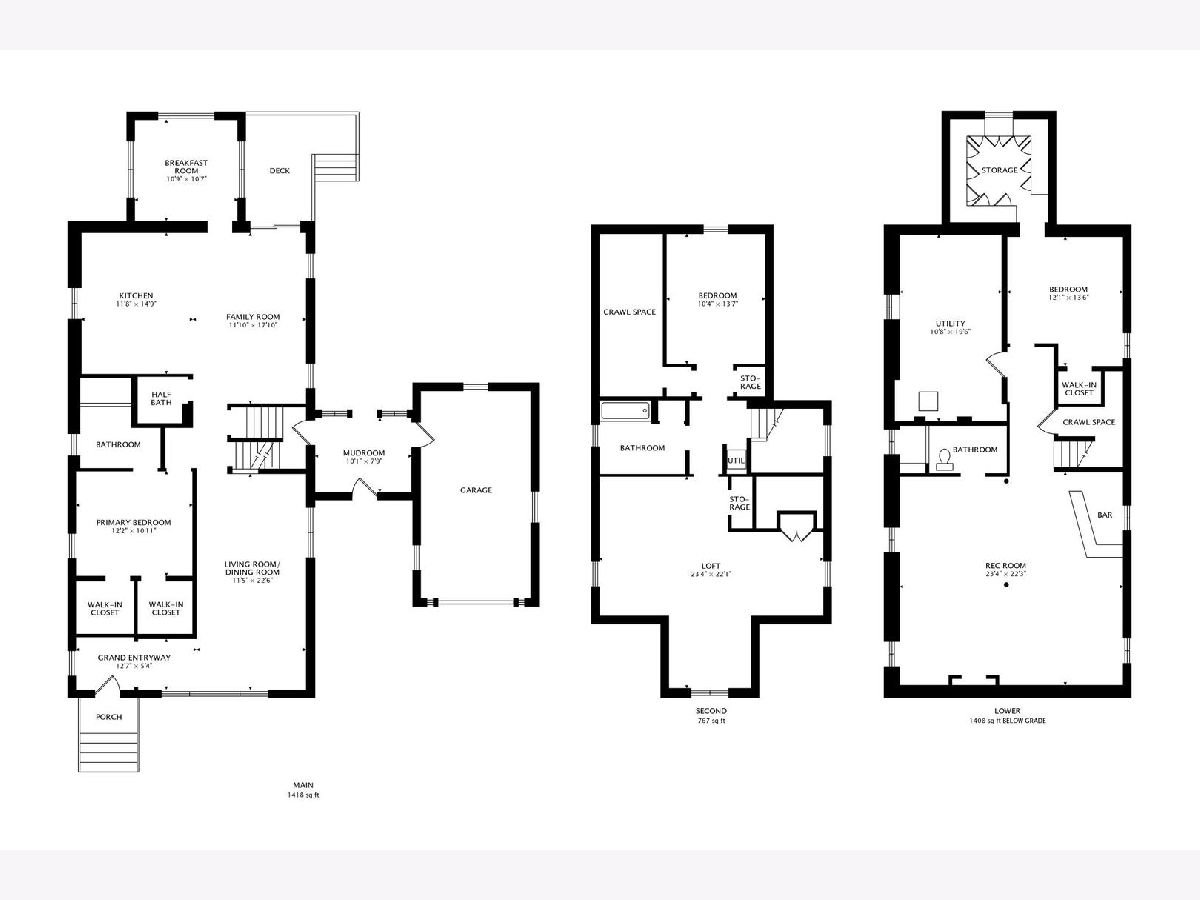
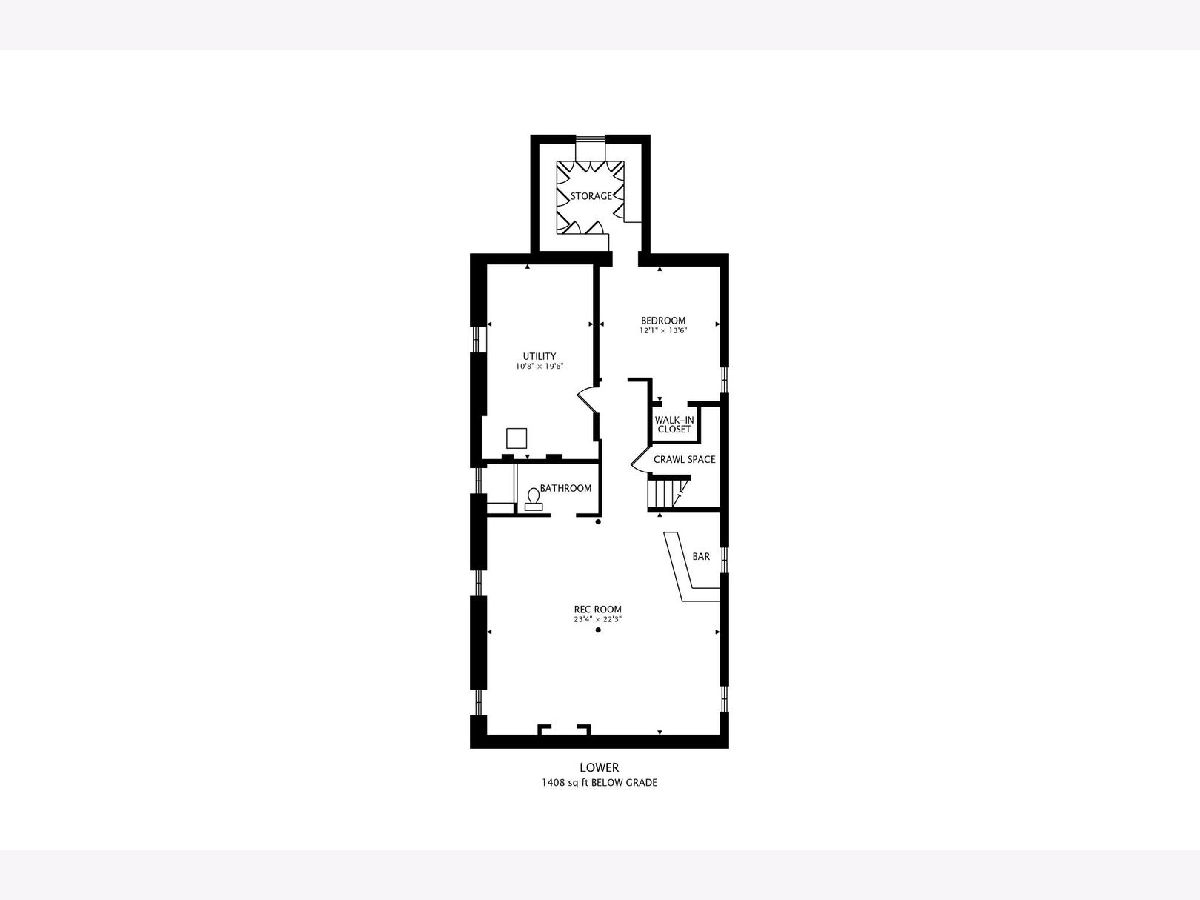
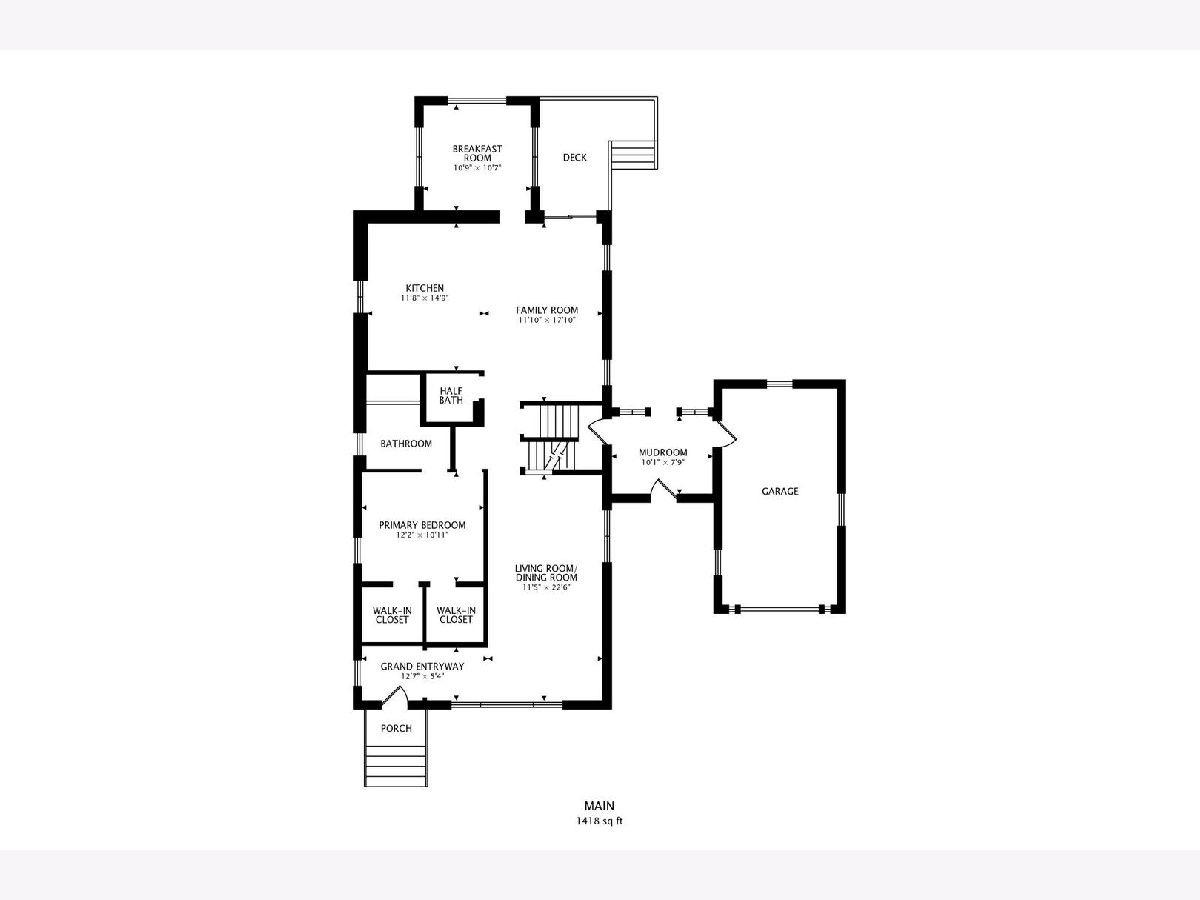
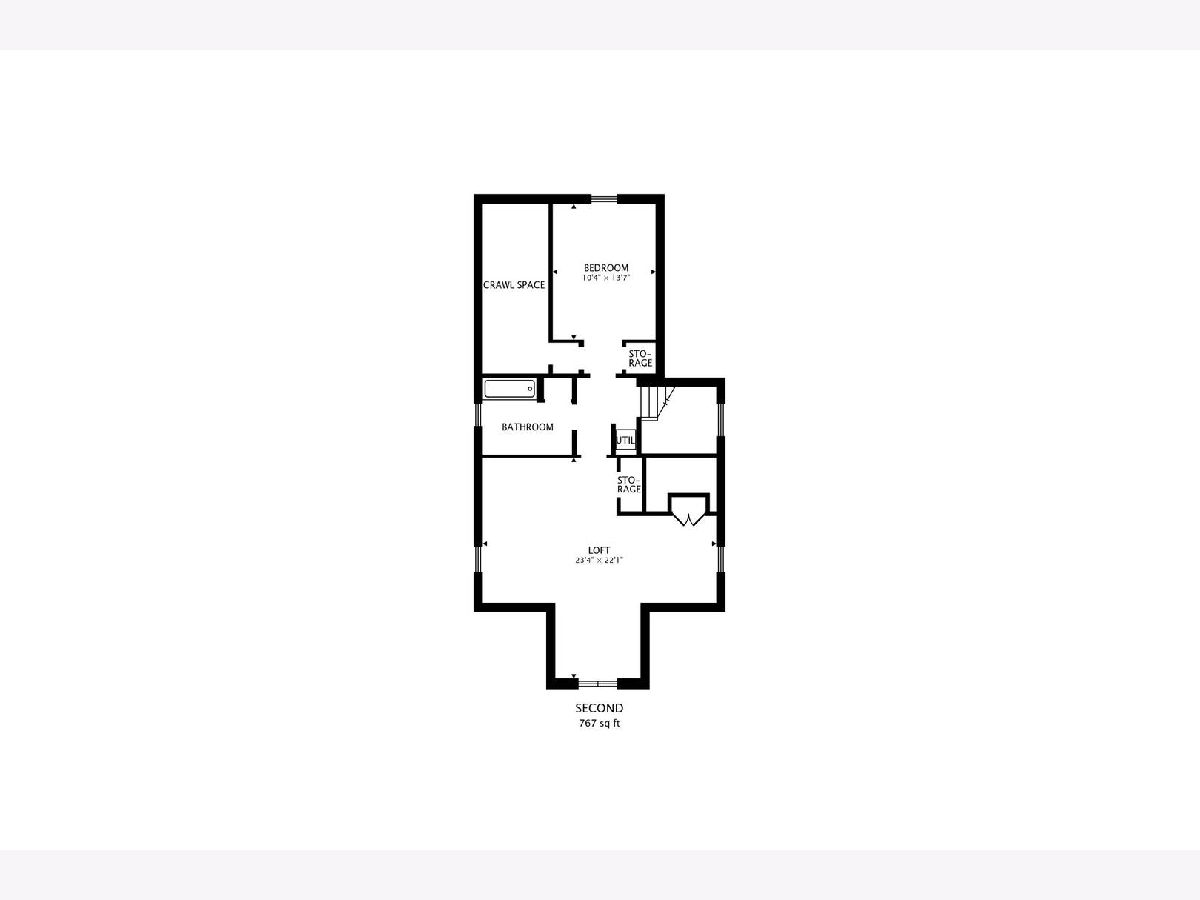
Room Specifics
Total Bedrooms: 4
Bedrooms Above Ground: 3
Bedrooms Below Ground: 1
Dimensions: —
Floor Type: —
Dimensions: —
Floor Type: —
Dimensions: —
Floor Type: —
Full Bathrooms: 4
Bathroom Amenities: Separate Shower,Double Sink,Full Body Spray Shower,Soaking Tub
Bathroom in Basement: 1
Rooms: —
Basement Description: Finished
Other Specifics
| 1.5 | |
| — | |
| Concrete,Side Drive | |
| — | |
| — | |
| 185X150X91X38 | |
| — | |
| — | |
| — | |
| — | |
| Not in DB | |
| — | |
| — | |
| — | |
| — |
Tax History
| Year | Property Taxes |
|---|---|
| 2023 | $6,630 |
Contact Agent
Nearby Similar Homes
Nearby Sold Comparables
Contact Agent
Listing Provided By
@properties Christie's International Real Estate






