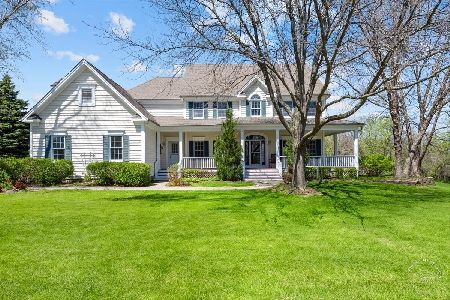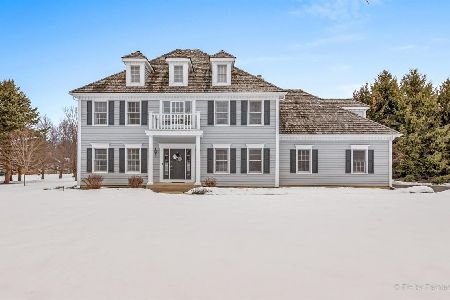7105 Cupola Court, Cary, Illinois 60013
$550,000
|
Sold
|
|
| Status: | Closed |
| Sqft: | 3,329 |
| Cost/Sqft: | $170 |
| Beds: | 4 |
| Baths: | 4 |
| Year Built: | 1996 |
| Property Taxes: | $12,384 |
| Days On Market: | 3897 |
| Lot Size: | 1,00 |
Description
Wooded 1 Acre Estate backs to Conservation*private Cul De Sac. Breathtaking Views! Blt in Pool w/terraced gardens, Pergola Cover paver patio & Finshd WO bsmnt. Amazing kitchen with granite counters & SS appls. Oak flrs thru entire home except stairs & hallway! Front/Back staircase! 6 Pnl white drs & trim,,Sunken/Vltd FR w/FP, MBR w/sitting rm, Jack & Jill Bath, 2nd flr lndry, Full Wrap Porch, addtl room in basement
Property Specifics
| Single Family | |
| — | |
| Colonial | |
| 1996 | |
| Full,Walkout | |
| CUSTOM | |
| No | |
| 1 |
| Mc Henry | |
| Saddle Oaks | |
| 325 / Annual | |
| Other | |
| Private Well | |
| Septic-Private | |
| 08896189 | |
| 2006202003 |
Nearby Schools
| NAME: | DISTRICT: | DISTANCE: | |
|---|---|---|---|
|
Grade School
Three Oaks School |
26 | — | |
|
Middle School
Cary Junior High School |
26 | Not in DB | |
|
High School
Cary-grove Community High School |
155 | Not in DB | |
Property History
| DATE: | EVENT: | PRICE: | SOURCE: |
|---|---|---|---|
| 16 Aug, 2012 | Sold | $522,500 | MRED MLS |
| 27 Jun, 2012 | Under contract | $549,900 | MRED MLS |
| 31 May, 2012 | Listed for sale | $549,900 | MRED MLS |
| 17 Jun, 2015 | Sold | $550,000 | MRED MLS |
| 2 May, 2015 | Under contract | $567,000 | MRED MLS |
| 20 Apr, 2015 | Listed for sale | $567,000 | MRED MLS |
| 8 Oct, 2019 | Under contract | $0 | MRED MLS |
| 19 Sep, 2019 | Listed for sale | $0 | MRED MLS |
| 14 Jun, 2024 | Sold | $689,900 | MRED MLS |
| 4 May, 2024 | Under contract | $699,900 | MRED MLS |
| 25 Apr, 2024 | Listed for sale | $699,900 | MRED MLS |
Room Specifics
Total Bedrooms: 4
Bedrooms Above Ground: 4
Bedrooms Below Ground: 0
Dimensions: —
Floor Type: Hardwood
Dimensions: —
Floor Type: Hardwood
Dimensions: —
Floor Type: Hardwood
Full Bathrooms: 4
Bathroom Amenities: Whirlpool,Separate Shower,Double Sink
Bathroom in Basement: 1
Rooms: Breakfast Room,Den,Game Room,Recreation Room,Sitting Room,Utility Room-1st Floor
Basement Description: Partially Finished,Exterior Access
Other Specifics
| 3 | |
| Concrete Perimeter | |
| Asphalt | |
| Patio, Porch, Brick Paver Patio, In Ground Pool, Storms/Screens | |
| Cul-De-Sac,Forest Preserve Adjacent,Nature Preserve Adjacent,Landscaped,Wooded | |
| 149 X 311 X 246 X 175 | |
| Unfinished | |
| Full | |
| Vaulted/Cathedral Ceilings, Hardwood Floors, Second Floor Laundry | |
| Double Oven, Range, Microwave, Dishwasher, Refrigerator, Washer, Dryer | |
| Not in DB | |
| Street Lights, Street Paved | |
| — | |
| — | |
| Gas Log, Gas Starter |
Tax History
| Year | Property Taxes |
|---|---|
| 2012 | $11,543 |
| 2015 | $12,384 |
| 2024 | $14,892 |
Contact Agent
Contact Agent
Listing Provided By
@properties







