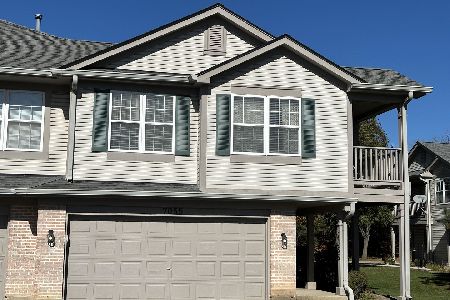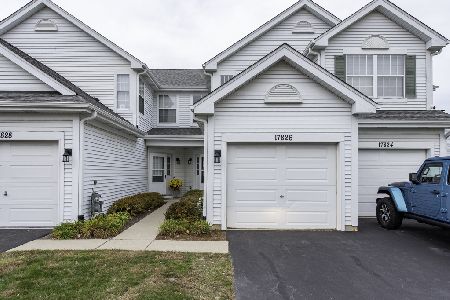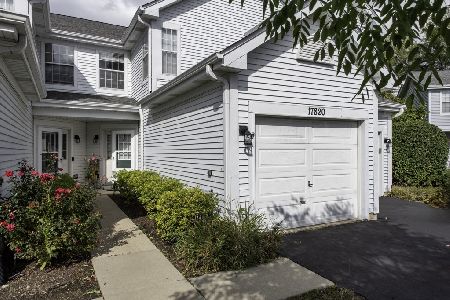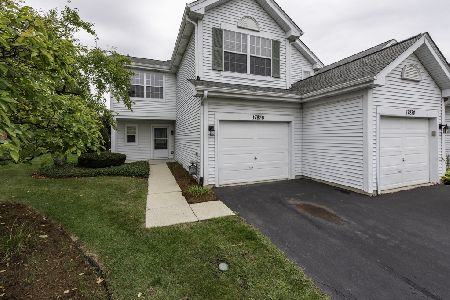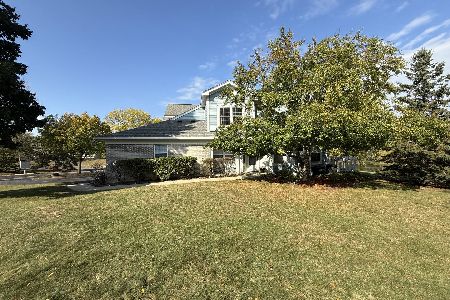7109 Stratton Lane, Gurnee, Illinois 60031
$168,500
|
Sold
|
|
| Status: | Closed |
| Sqft: | 1,396 |
| Cost/Sqft: | $125 |
| Beds: | 2 |
| Baths: | 2 |
| Year Built: | 1994 |
| Property Taxes: | $4,403 |
| Days On Market: | 2283 |
| Lot Size: | 0,00 |
Description
WELCOME HOME! Stunning 2 bedroom, 1.5 bath condo in the highly sought after Stonebrook Villas! Freshly updated with LUSH dark floors & NEW plush carpeting throughout! Lovely natural light enhances INCREDIBLE living spaces where you will fall in LOVE with the open & airy floor plan which flows perfectly throughout the main level. Cozy up next to the fireplace in the FABULOUS living room w/ views of the lovely backyard patio! GORGEOUS Kitchen boasts STUNNING new cabinetry, granite countertops with PRISTINE Stainless Steel appliances & pantry! Ideal second floor loft space perfect for your home office! BEAUTIFUL double doors open to the spacious & MAGNIFICENT Master Suite inclusive of a full bath & HUGE WIC! Second spacious bedroom with large closet and lovely views completes the upstairs! Outdoor space boasts the PERFECT patio and overlooks a large open area! IDEAL location close to everything Gurnee has to offer-shops, dining and walking paths! This is a MUST SEE!
Property Specifics
| Condos/Townhomes | |
| 2 | |
| — | |
| 1994 | |
| None | |
| — | |
| No | |
| — |
| Lake | |
| Villas Of Stonebrook | |
| 199 / Monthly | |
| Insurance,Exterior Maintenance,Lawn Care,Snow Removal | |
| Public | |
| Public Sewer | |
| 10482993 | |
| 07171110260000 |
Property History
| DATE: | EVENT: | PRICE: | SOURCE: |
|---|---|---|---|
| 21 Sep, 2018 | Sold | $157,000 | MRED MLS |
| 26 Aug, 2018 | Under contract | $159,900 | MRED MLS |
| — | Last price change | $164,900 | MRED MLS |
| 31 Jul, 2018 | Listed for sale | $175,000 | MRED MLS |
| 8 Oct, 2019 | Sold | $168,500 | MRED MLS |
| 28 Aug, 2019 | Under contract | $175,000 | MRED MLS |
| 12 Aug, 2019 | Listed for sale | $175,000 | MRED MLS |
Room Specifics
Total Bedrooms: 2
Bedrooms Above Ground: 2
Bedrooms Below Ground: 0
Dimensions: —
Floor Type: Carpet
Full Bathrooms: 2
Bathroom Amenities: —
Bathroom in Basement: —
Rooms: No additional rooms
Basement Description: None
Other Specifics
| 2 | |
| Concrete Perimeter | |
| Asphalt | |
| Patio | |
| — | |
| 117X84X117X84 | |
| — | |
| Full | |
| First Floor Laundry, Laundry Hook-Up in Unit, Walk-In Closet(s) | |
| Range, Microwave, Dishwasher, Refrigerator, Washer, Dryer, Disposal | |
| Not in DB | |
| — | |
| — | |
| — | |
| — |
Tax History
| Year | Property Taxes |
|---|---|
| 2018 | $4,302 |
| 2019 | $4,403 |
Contact Agent
Nearby Similar Homes
Nearby Sold Comparables
Contact Agent
Listing Provided By
Keller Williams North Shore West

