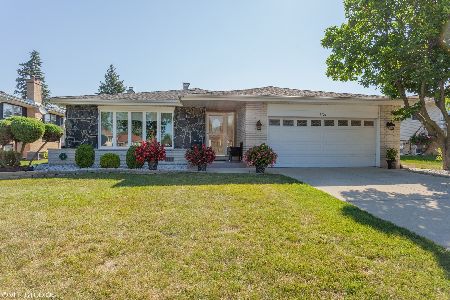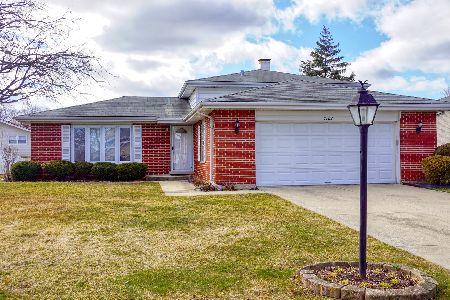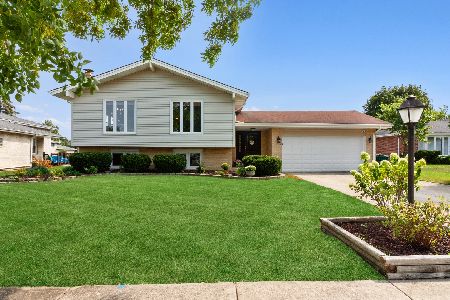7109 Summit Road, Darien, Illinois 60561
$440,000
|
Sold
|
|
| Status: | Closed |
| Sqft: | 2,330 |
| Cost/Sqft: | $193 |
| Beds: | 4 |
| Baths: | 4 |
| Year Built: | 1977 |
| Property Taxes: | $8,355 |
| Days On Market: | 1997 |
| Lot Size: | 0,22 |
Description
Watch the 3D TOUR! Welcome to your perfect family home with a stunning kitchen remodeled by local design/construction team featured on HGTV and a Jacuzzi hot tub in the backyard! This home is a must see, and starts with a charming front porch. So many updates. Freshly painted in gray and soft colors through out. Walk in to refinished hardwood floors and new bay window in living room. Complete remodeled kitchen 2016 with custom Amish cabinets, Cambria quartz counters, large island, marble backsplash, stainless appliances including Viking range, Kohler sink & faucet and custom roman shades. Freshly painted dining room w/ new fixture and crown molding that opens to kitchen. Large family room with hardwood floors, fireplace w/ gas starter, built-ins and cabinets for storage. Remodeled mud/laundry room w/ stackables and large farmhouse sink w/ garbage disposal that can function as a second kitchen sink. Decorator's dream 3 season room w/ beamed ceiling, new vinyl outdoor flooring, great for entertaining. Upstairs there are 4 nice sized bedrooms all with refinished hardwood floors, ceiling fans and generously sized closets with organizers. Master bedroom w/ ensuite bath, crown molding and double closets w/ Elfa closet system. Finished basement w/ Full bath, newer carpeting, copper sink wet bar & 5th bedroom or office. Azek low maintenance deck & shed in fully fenced back yard. New siding, insulation, soffits, fascia & gutters 2017. New blown in insulation in attic 2018. This home has it all. Nothing to do but move in. Located by plenty shopping, Metra & expressways, lots of grocery options near by.
Property Specifics
| Single Family | |
| — | |
| Colonial | |
| 1977 | |
| Full | |
| — | |
| No | |
| 0.22 |
| Du Page | |
| Farmingdale | |
| 0 / Not Applicable | |
| None | |
| Lake Michigan | |
| Public Sewer | |
| 10799953 | |
| 0928112003 |
Nearby Schools
| NAME: | DISTRICT: | DISTANCE: | |
|---|---|---|---|
|
Middle School
Eisenhower Junior High School |
61 | Not in DB | |
|
High School
South High School |
99 | Not in DB | |
Property History
| DATE: | EVENT: | PRICE: | SOURCE: |
|---|---|---|---|
| 18 Sep, 2020 | Sold | $440,000 | MRED MLS |
| 6 Aug, 2020 | Under contract | $450,000 | MRED MLS |
| 30 Jul, 2020 | Listed for sale | $450,000 | MRED MLS |
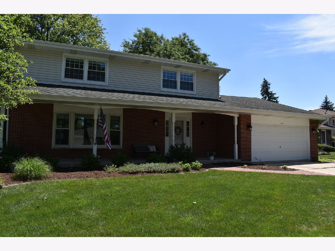
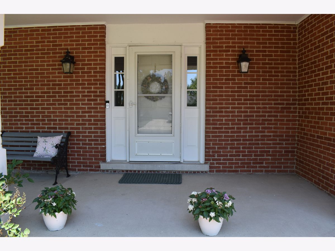
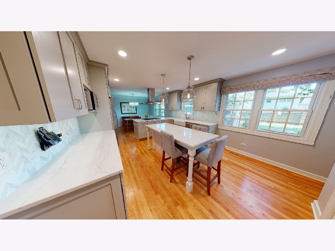
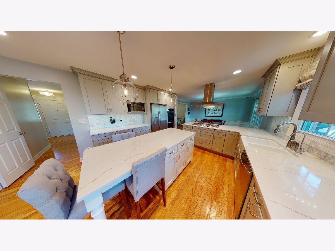
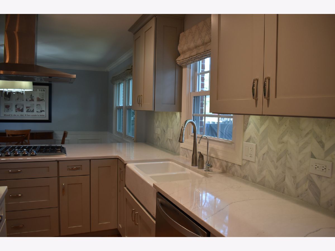
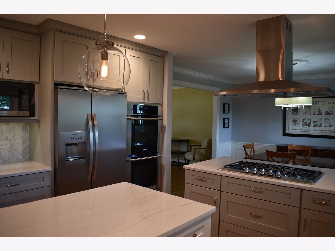
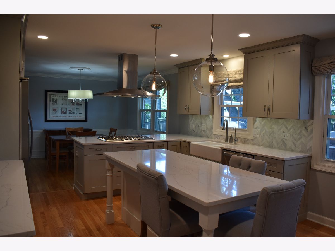
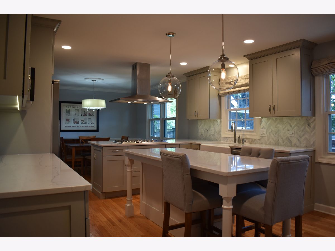
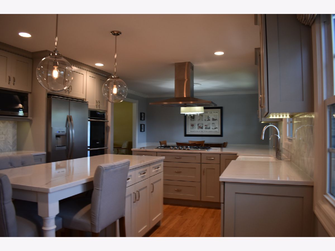
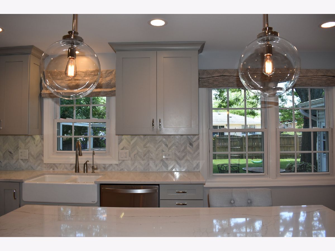
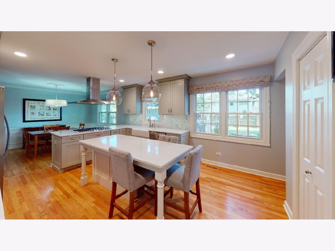
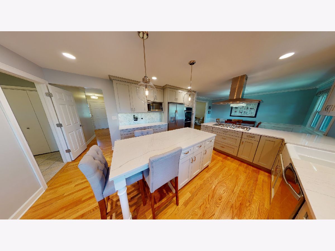
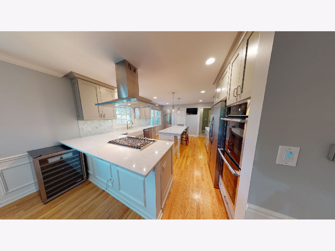
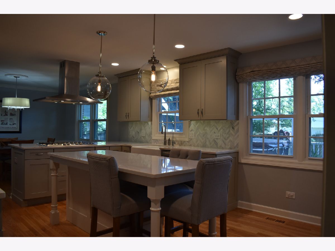
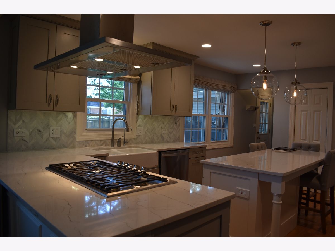
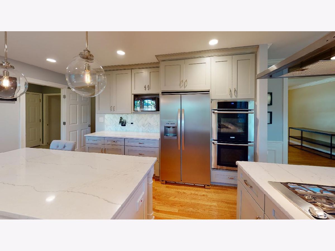
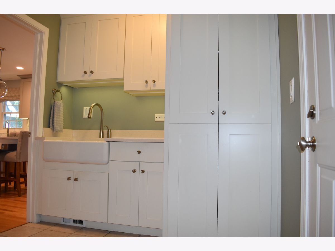
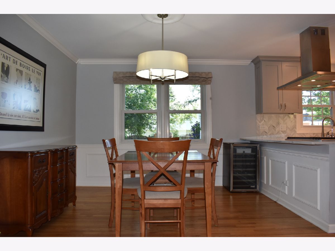
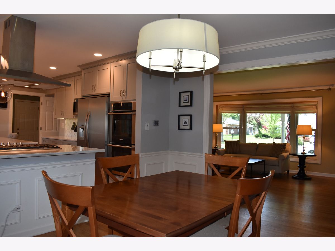
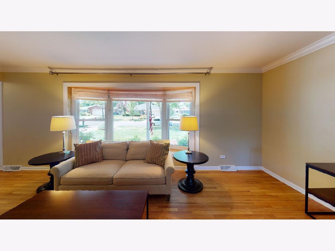
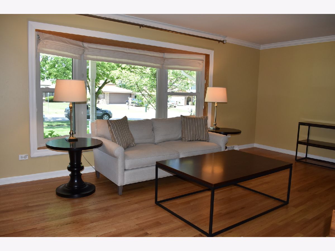
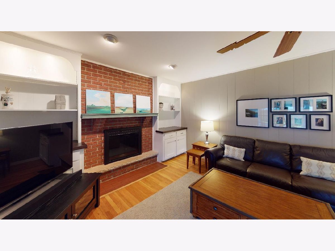
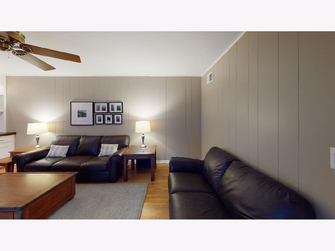
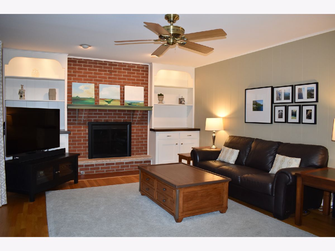
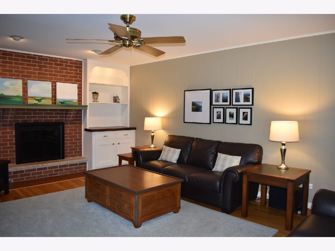
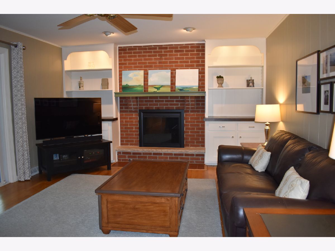
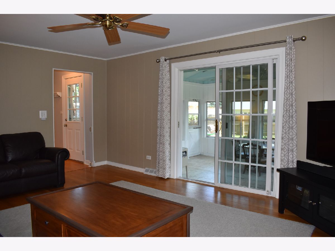
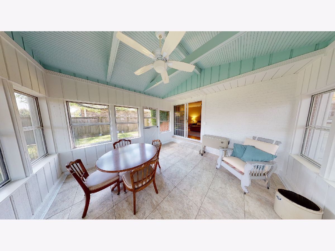
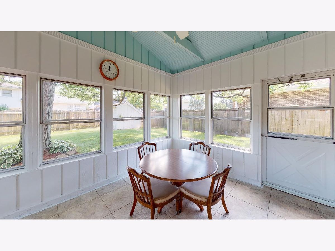
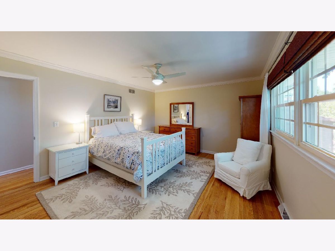
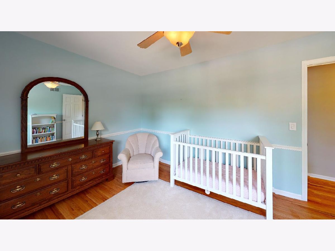
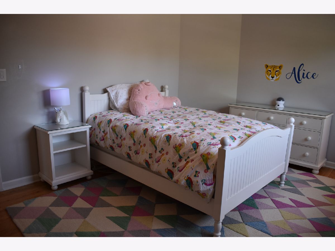
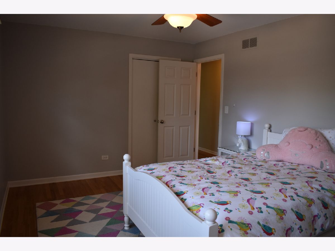
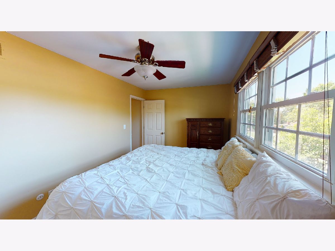
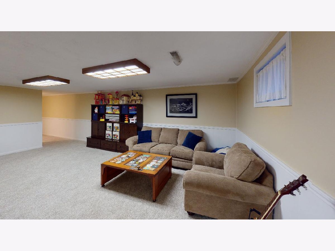
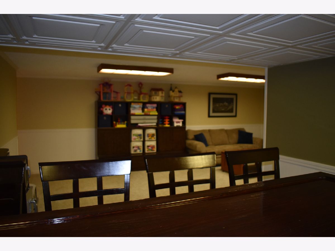
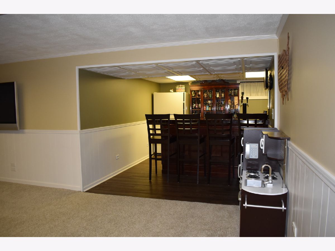
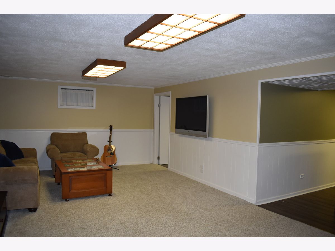
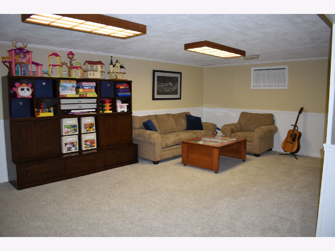
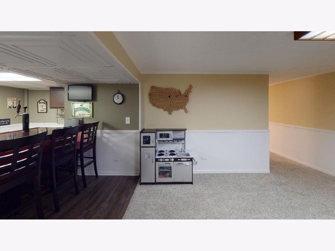
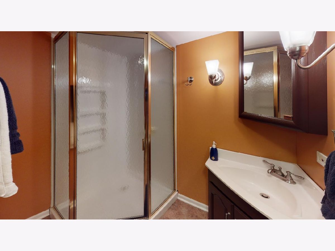
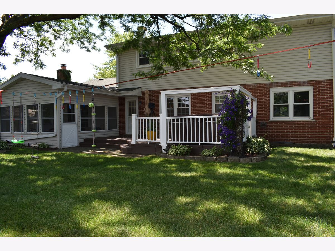
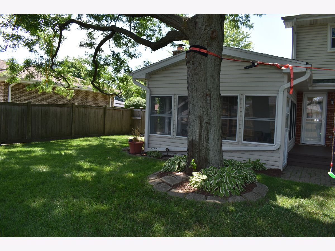
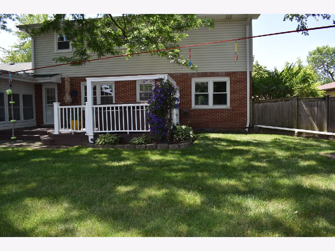
Room Specifics
Total Bedrooms: 5
Bedrooms Above Ground: 4
Bedrooms Below Ground: 1
Dimensions: —
Floor Type: Hardwood
Dimensions: —
Floor Type: Hardwood
Dimensions: —
Floor Type: Hardwood
Dimensions: —
Floor Type: —
Full Bathrooms: 4
Bathroom Amenities: Separate Shower
Bathroom in Basement: 1
Rooms: Bedroom 5,Deck,Screened Porch,Recreation Room
Basement Description: Finished
Other Specifics
| 2 | |
| Concrete Perimeter | |
| Concrete | |
| Deck, Porch, Hot Tub, Storms/Screens | |
| Landscaped,Mature Trees | |
| 75X127 | |
| — | |
| Full | |
| Hot Tub, Bar-Wet, Hardwood Floors, First Floor Laundry, Built-in Features, Walk-In Closet(s) | |
| Double Oven, Microwave, Dishwasher, Refrigerator, Washer, Dryer, Stainless Steel Appliance(s), Cooktop, Built-In Oven, Range Hood | |
| Not in DB | |
| Park, Sidewalks, Street Paved | |
| — | |
| — | |
| Gas Starter |
Tax History
| Year | Property Taxes |
|---|---|
| 2020 | $8,355 |
Contact Agent
Nearby Similar Homes
Contact Agent
Listing Provided By
Keller Williams Infinity






