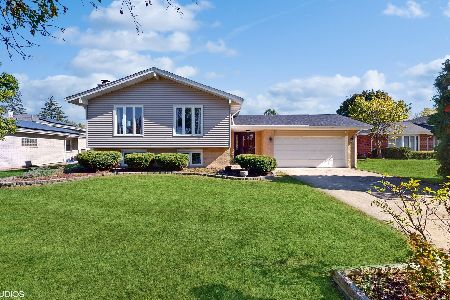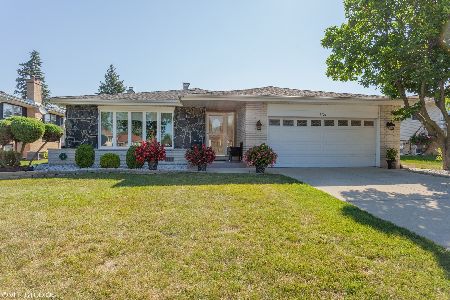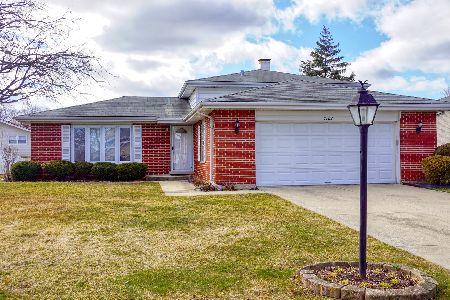7125 Summit Road, Darien, Illinois 60561
$405,000
|
Sold
|
|
| Status: | Closed |
| Sqft: | 2,654 |
| Cost/Sqft: | $160 |
| Beds: | 4 |
| Baths: | 3 |
| Year Built: | 1977 |
| Property Taxes: | $7,270 |
| Days On Market: | 1591 |
| Lot Size: | 0,22 |
Description
Refreshed and move-in ready, this American beauty in Farmingdale subdivision is waiting for you! The large foyer allows a grand welcome for all family and friends and includes new lighting, mirrored closet door and access from 2-car attached garage. Steps up, arrive at the open concept living room, dining room and kitchen. Hardwood floors, recessed lighting, new chandelier and pendants enhance the 42" cabinets, granite counters, breakfast bar and stainless steel appliances. Beautifully painted walls, white trim and large casement windows allow the light and bright to settle in for a fantastic family living area. Primary bedroom suite, two nice-sized bedrooms sharing a hall bath round out the upper level. Steps down to the recreation/family room includes a built-in pub, fireplace and large entertaining space. All windows are above-grade in this lower level so you never feel you are in a basement. Flexibility with two more rooms include office, e-learning classroom, music room, art/craft studio or bedrooms 4&5. Utility/laundry room are organized with built-in shelving. Outdoors, this large lot can be created into all sorts of fun. The built-in shed helps with storage of lawn toys and equipment. Two Darien parks within walking distance: Holly and Birchwood. Children are able to ride bikes, walk to school. The location, condition, layout and pricing is ideal and so much a value!
Property Specifics
| Single Family | |
| — | |
| — | |
| 1977 | |
| None | |
| — | |
| No | |
| 0.22 |
| Du Page | |
| — | |
| 0 / Not Applicable | |
| None | |
| Public | |
| Public Sewer | |
| 11214185 | |
| 0928112007 |
Nearby Schools
| NAME: | DISTRICT: | DISTANCE: | |
|---|---|---|---|
|
Grade School
Lace Elementary School |
61 | — | |
|
Middle School
Eisenhower Junior High School |
61 | Not in DB | |
|
High School
South High School |
99 | Not in DB | |
Property History
| DATE: | EVENT: | PRICE: | SOURCE: |
|---|---|---|---|
| 15 Dec, 2008 | Sold | $360,000 | MRED MLS |
| 8 Nov, 2008 | Under contract | $369,900 | MRED MLS |
| — | Last price change | $375,000 | MRED MLS |
| 27 Aug, 2008 | Listed for sale | $385,000 | MRED MLS |
| 5 Nov, 2021 | Sold | $405,000 | MRED MLS |
| 27 Sep, 2021 | Under contract | $425,000 | MRED MLS |
| 9 Sep, 2021 | Listed for sale | $425,000 | MRED MLS |
| 11 Mar, 2025 | Sold | $490,000 | MRED MLS |
| 23 Feb, 2025 | Under contract | $499,000 | MRED MLS |
| 24 Jan, 2025 | Listed for sale | $499,000 | MRED MLS |
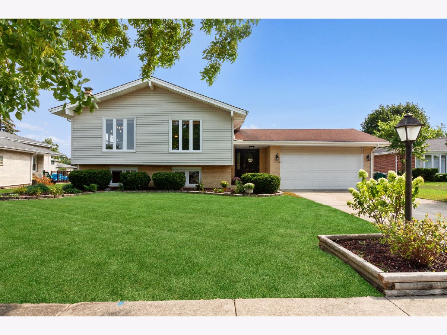
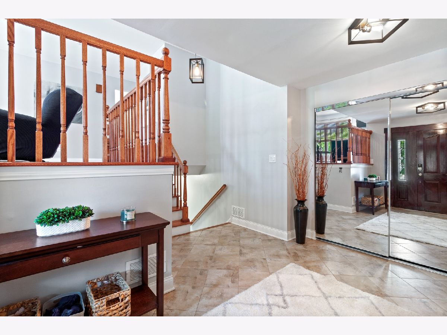
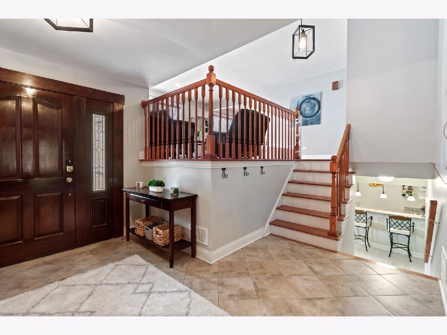
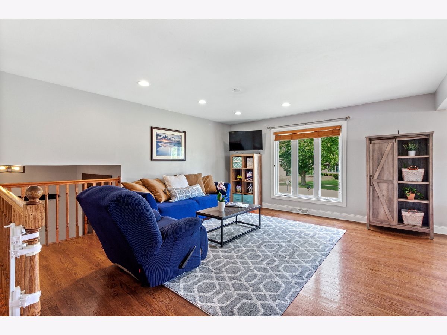
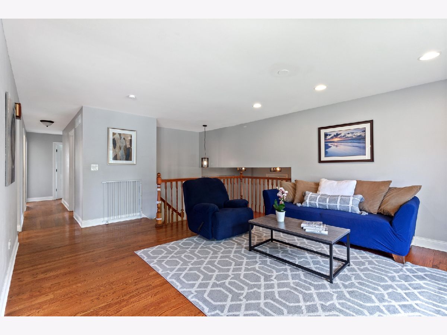
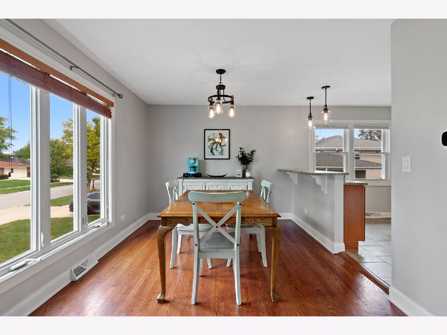
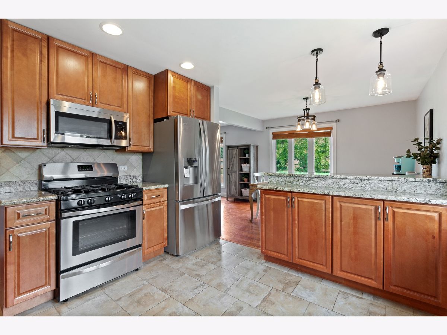
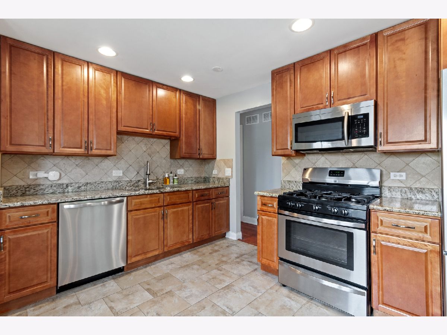
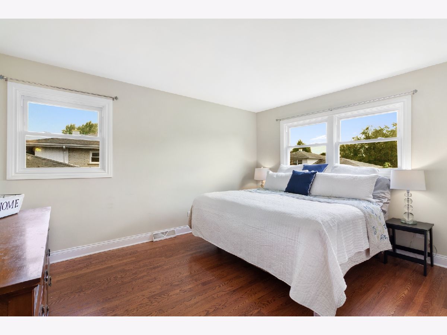
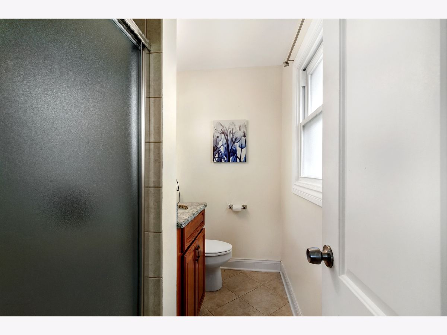
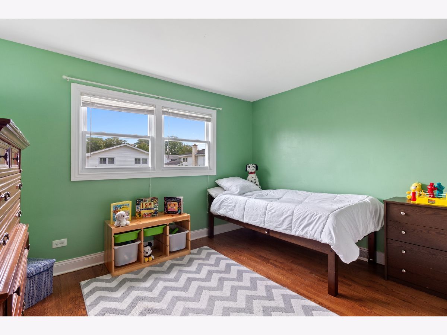
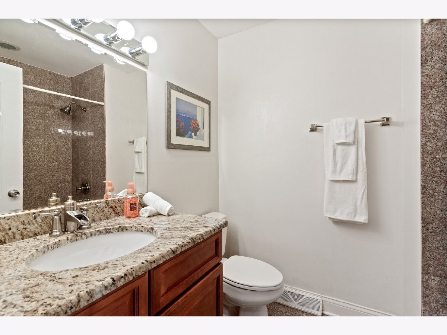
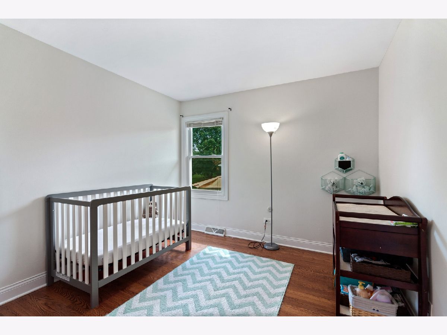
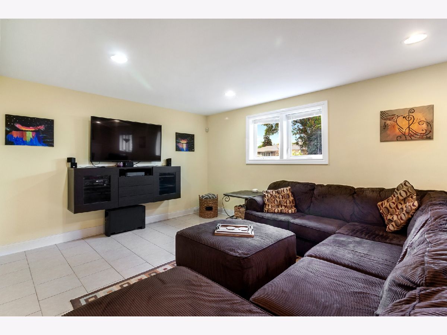
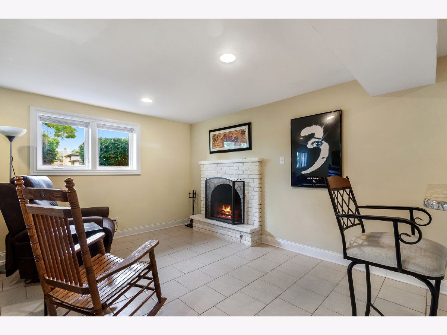
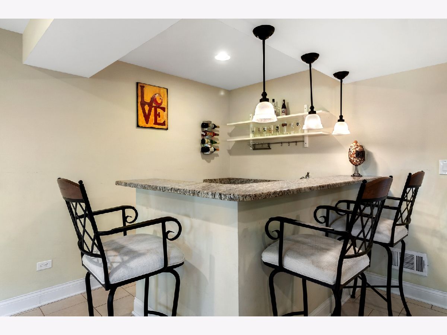
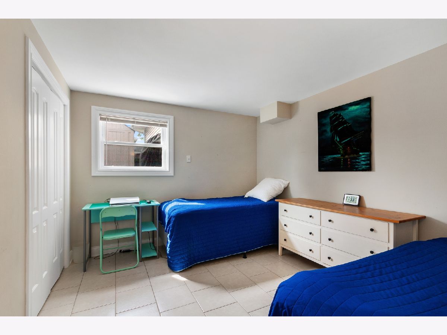
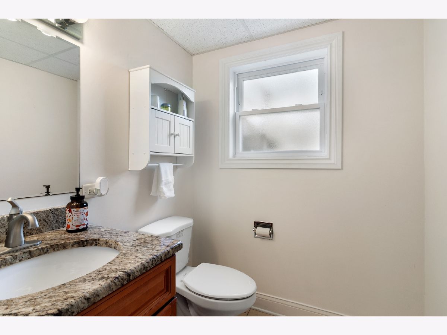
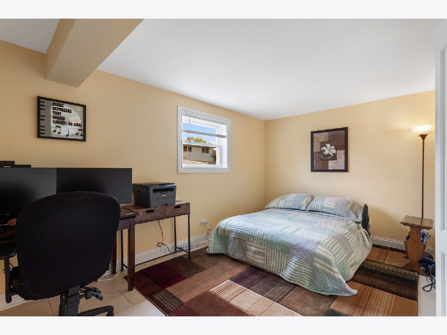
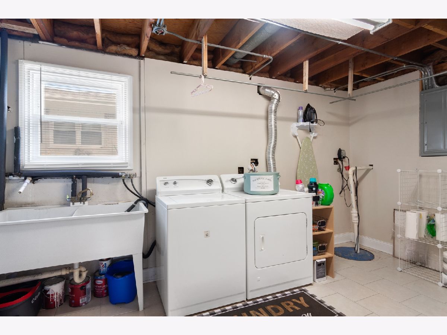
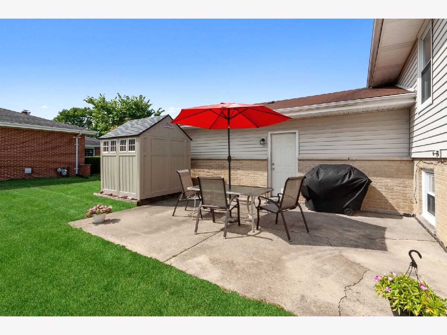
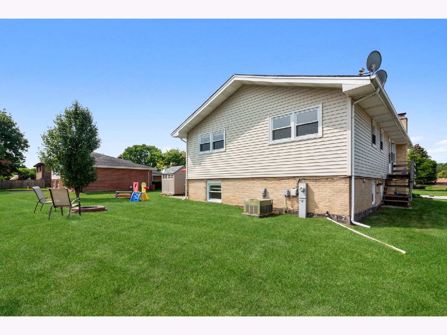
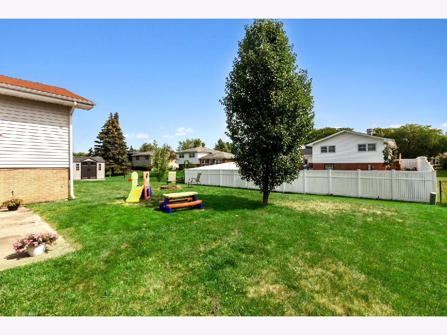
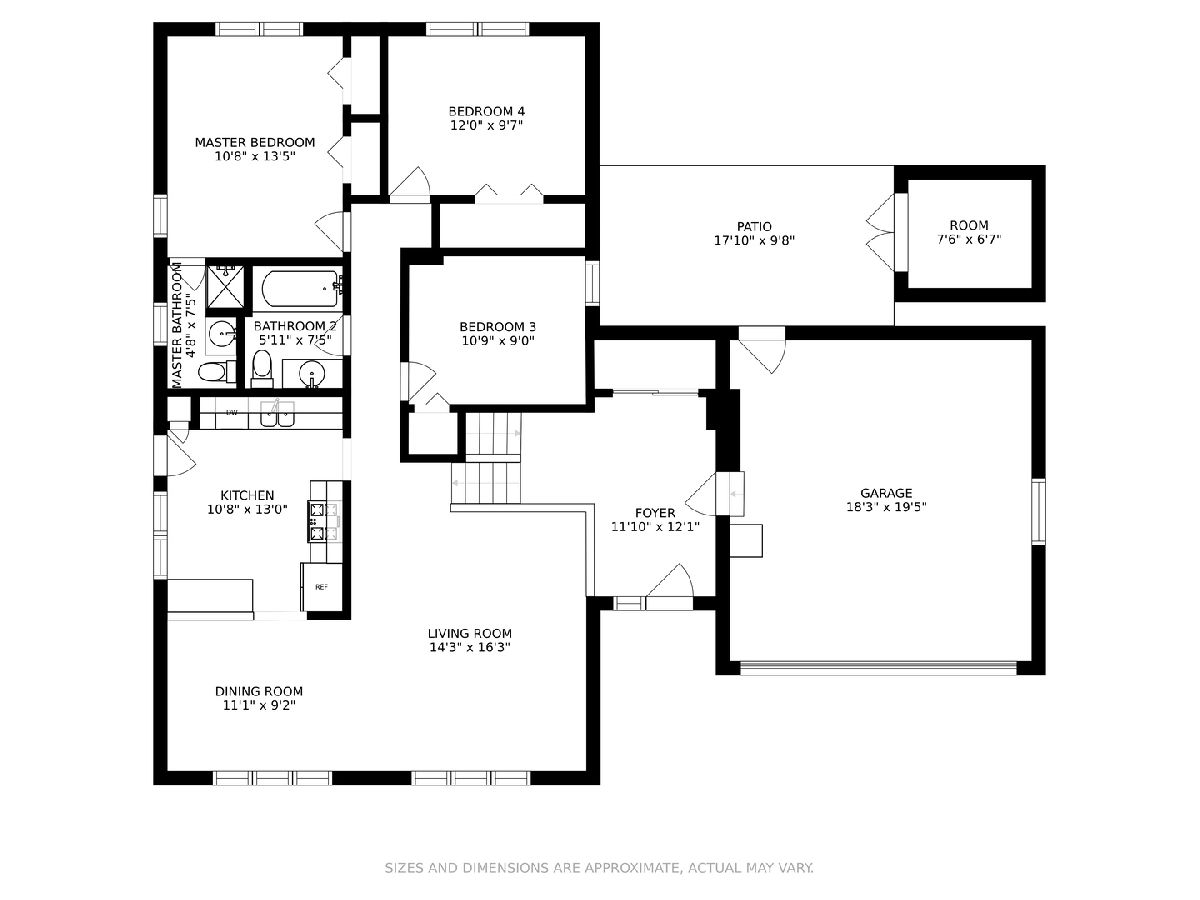
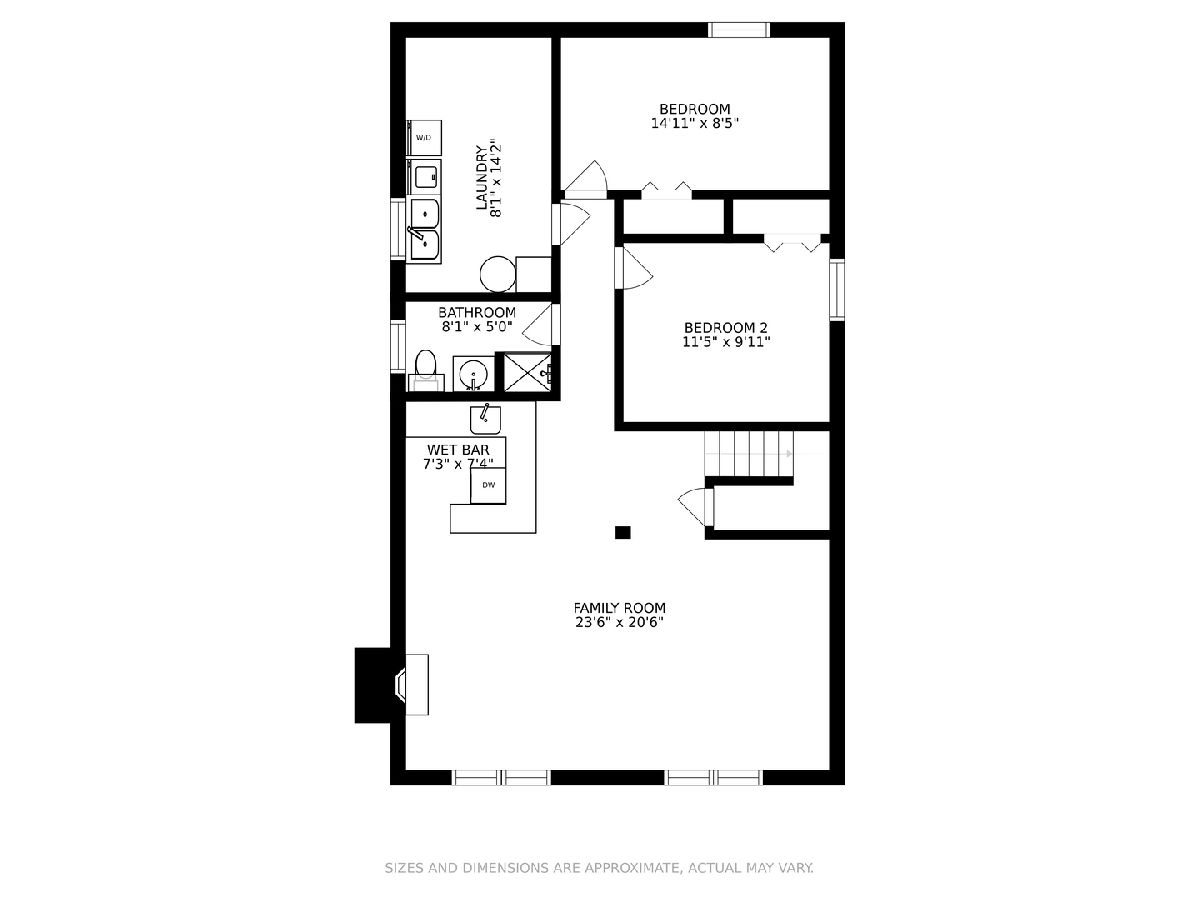
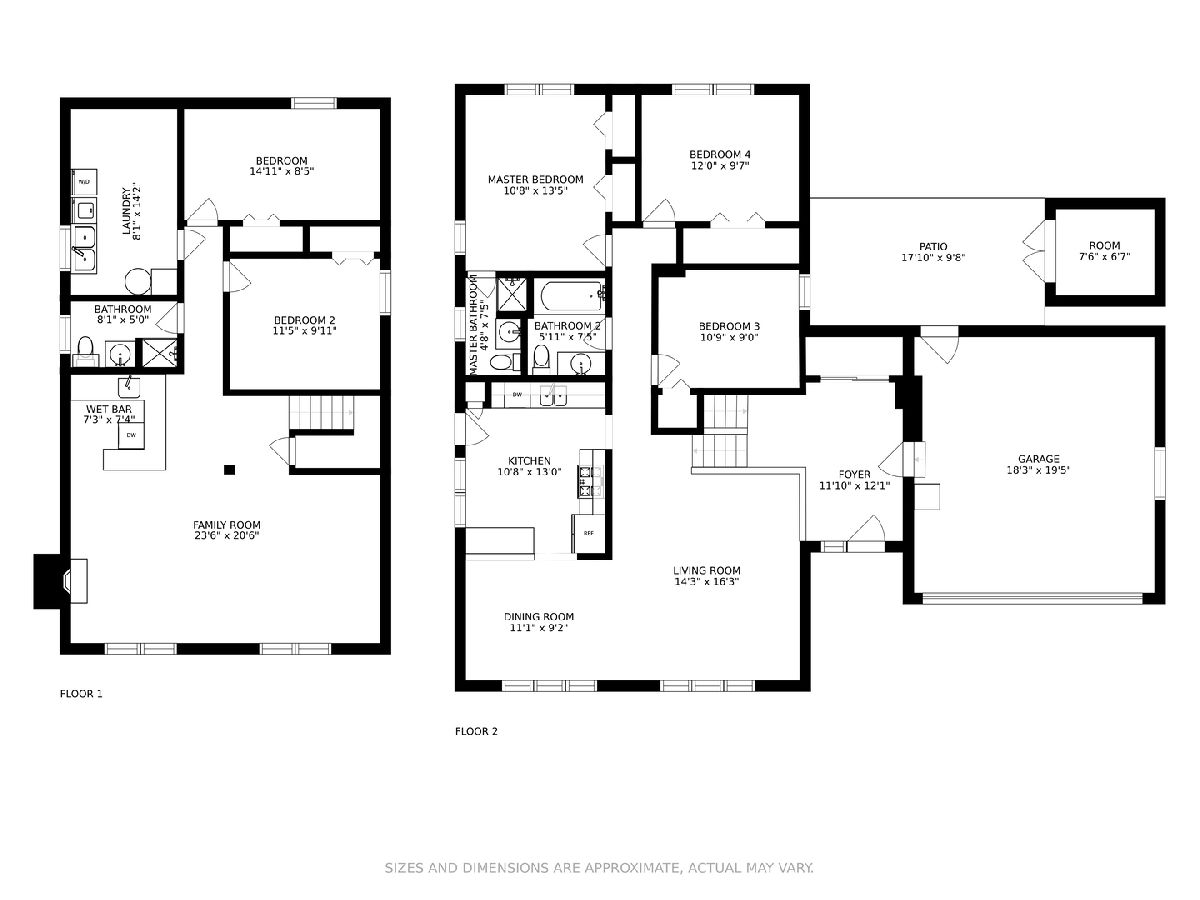
Room Specifics
Total Bedrooms: 4
Bedrooms Above Ground: 4
Bedrooms Below Ground: 0
Dimensions: —
Floor Type: Hardwood
Dimensions: —
Floor Type: Hardwood
Dimensions: —
Floor Type: Ceramic Tile
Full Bathrooms: 3
Bathroom Amenities: —
Bathroom in Basement: 0
Rooms: Foyer,Office
Basement Description: None
Other Specifics
| 2 | |
| Concrete Perimeter | |
| Concrete | |
| Patio, Storms/Screens, Fire Pit | |
| Sidewalks | |
| 75X127 | |
| — | |
| Full | |
| Bar-Wet, Hardwood Floors, Granite Counters | |
| Range, Microwave, Dishwasher, Refrigerator, Washer, Dryer, Disposal | |
| Not in DB | |
| Park, Curbs, Sidewalks, Street Paved | |
| — | |
| — | |
| Wood Burning |
Tax History
| Year | Property Taxes |
|---|---|
| 2008 | $5,455 |
| 2021 | $7,270 |
| 2025 | $8,378 |
Contact Agent
Nearby Similar Homes
Contact Agent
Listing Provided By
Jameson Sotheby's International Realty





