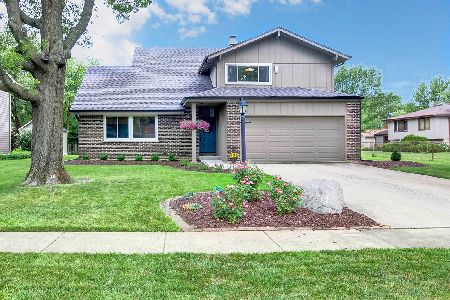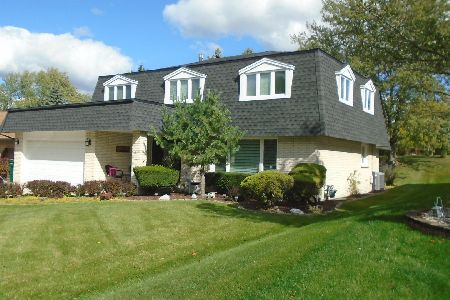7109 Wirth Drive, Darien, Illinois 60561
$465,001
|
Sold
|
|
| Status: | Closed |
| Sqft: | 2,354 |
| Cost/Sqft: | $202 |
| Beds: | 4 |
| Baths: | 3 |
| Year Built: | 1972 |
| Property Taxes: | $8,239 |
| Days On Market: | 3096 |
| Lot Size: | 0,24 |
Description
Gorgeous home recently remodeled with modern design and high end features! Open sunlit floorplan. Light & bright decor with gleaming HWD floors throughout. Fresh paint, updated lighting, fixtures, doors, trimwork & more. Bright open foyer welcomes you home. Spacious living room with fireplace. Custom kitchen features white glazed maple cabinets, quartz counters, large cherry glazed island & top-line stainless appliances. Big 1st floor den + 1st floor laundry & access to yard. Upstairs features large master suite with oversized WIC & private bath. 3 add'l good sized bedrooms & plenty of closet space. Pro finished basement offers big rec room, 5th bedroom & lots of storage. 3400sf total living space! Updated 200A electric, dual HVAC systems & lawn H2O. Walk out to custom stamped patio & one of the best yards around. Sharp pergola & hot tub plus 2 exterior sheds. Truly move in ready! One of Darien's most popular areas. Close to schools, parks, shopping & more. At this price it won't last!
Property Specifics
| Single Family | |
| — | |
| Traditional | |
| 1972 | |
| Full | |
| — | |
| No | |
| 0.24 |
| Du Page | |
| — | |
| 0 / Not Applicable | |
| None | |
| Lake Michigan | |
| Public Sewer, Sewer-Storm | |
| 09703999 | |
| 0928107003 |
Nearby Schools
| NAME: | DISTRICT: | DISTANCE: | |
|---|---|---|---|
|
Grade School
Lace Elementary School |
61 | — | |
|
Middle School
Eisenhower Junior High School |
61 | Not in DB | |
|
High School
South High School |
99 | Not in DB | |
Property History
| DATE: | EVENT: | PRICE: | SOURCE: |
|---|---|---|---|
| 12 Sep, 2017 | Sold | $465,001 | MRED MLS |
| 22 Aug, 2017 | Under contract | $474,900 | MRED MLS |
| — | Last price change | $495,000 | MRED MLS |
| 27 Jul, 2017 | Listed for sale | $495,000 | MRED MLS |
Room Specifics
Total Bedrooms: 5
Bedrooms Above Ground: 4
Bedrooms Below Ground: 1
Dimensions: —
Floor Type: Hardwood
Dimensions: —
Floor Type: Hardwood
Dimensions: —
Floor Type: Hardwood
Dimensions: —
Floor Type: —
Full Bathrooms: 3
Bathroom Amenities: —
Bathroom in Basement: 0
Rooms: Den,Bedroom 5,Storage
Basement Description: Finished
Other Specifics
| 2 | |
| Concrete Perimeter | |
| Concrete | |
| Porch, Hot Tub, Stamped Concrete Patio, Storms/Screens | |
| Fenced Yard,Landscaped | |
| 75 X 140 | |
| Full,Interior Stair,Unfinished | |
| Full | |
| Hardwood Floors, First Floor Laundry | |
| Range, Microwave, Dishwasher, Refrigerator, Washer, Dryer, Disposal, Stainless Steel Appliance(s) | |
| Not in DB | |
| Sidewalks, Street Lights, Street Paved | |
| — | |
| — | |
| Wood Burning, Gas Starter |
Tax History
| Year | Property Taxes |
|---|---|
| 2017 | $8,239 |
Contact Agent
Nearby Similar Homes
Contact Agent
Listing Provided By
Realstar Realty, Inc










