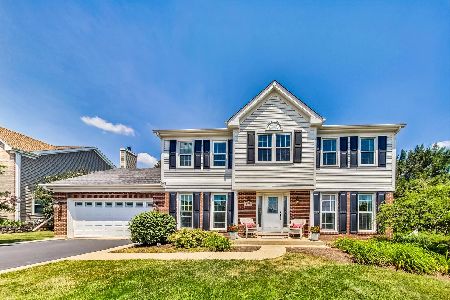711 Ambria Drive, Mundelein, Illinois 60060
$295,000
|
Sold
|
|
| Status: | Closed |
| Sqft: | 2,876 |
| Cost/Sqft: | $107 |
| Beds: | 4 |
| Baths: | 3 |
| Year Built: | 1990 |
| Property Taxes: | $10,802 |
| Days On Market: | 3185 |
| Lot Size: | 0,26 |
Description
Buyer financing fell apart; now it's your opportunity. Beautifully maintained classic Colonial designed for easy living and gracious entertaining. Large and light filled living spaces. Sunny eat in kitchen offers plenty of work space, island, and butler pantry. Sliding doors from kitchen and family room leads to an over-sized deck. First floor office is convenient to kitchen or family room. Vaulted master bedroom has large master bath with his/her vanity and his/hers closets. Three other nice size bedrooms just off the back stairs leading to the kitchen Abundant storage on all levels. First floor laundry. New roof, siding, and newer mechanicals provide years of service. Location is easy access to schools, parks, golf, and shopping.
Property Specifics
| Single Family | |
| — | |
| Colonial | |
| 1990 | |
| Full | |
| GRANADA | |
| No | |
| 0.26 |
| Lake | |
| Fields Of Ambria | |
| 0 / Not Applicable | |
| None | |
| Lake Michigan,Public | |
| Public Sewer | |
| 09616789 | |
| 10131040010000 |
Nearby Schools
| NAME: | DISTRICT: | DISTANCE: | |
|---|---|---|---|
|
Grade School
Mechanics Grove Elementary Schoo |
75 | — | |
|
Middle School
Carl Sandburg Middle School |
75 | Not in DB | |
|
High School
Mundelein Cons High School |
120 | Not in DB | |
Property History
| DATE: | EVENT: | PRICE: | SOURCE: |
|---|---|---|---|
| 18 Jun, 2018 | Sold | $295,000 | MRED MLS |
| 28 Apr, 2018 | Under contract | $309,000 | MRED MLS |
| — | Last price change | $324,500 | MRED MLS |
| 5 May, 2017 | Listed for sale | $332,500 | MRED MLS |
Room Specifics
Total Bedrooms: 4
Bedrooms Above Ground: 4
Bedrooms Below Ground: 0
Dimensions: —
Floor Type: Carpet
Dimensions: —
Floor Type: Carpet
Dimensions: —
Floor Type: Carpet
Full Bathrooms: 3
Bathroom Amenities: Separate Shower,Double Sink
Bathroom in Basement: 0
Rooms: Office
Basement Description: Unfinished
Other Specifics
| 2 | |
| Concrete Perimeter | |
| Asphalt | |
| Deck, Storms/Screens | |
| — | |
| 181X142 | |
| — | |
| Full | |
| First Floor Laundry | |
| Double Oven, Dishwasher, Refrigerator, Washer, Dryer, Disposal | |
| Not in DB | |
| Sidewalks, Street Lights, Street Paved | |
| — | |
| — | |
| Wood Burning, Gas Starter |
Tax History
| Year | Property Taxes |
|---|---|
| 2018 | $10,802 |
Contact Agent
Nearby Similar Homes
Nearby Sold Comparables
Contact Agent
Listing Provided By
Berkshire Hathaway HomeServices KoenigRubloff






