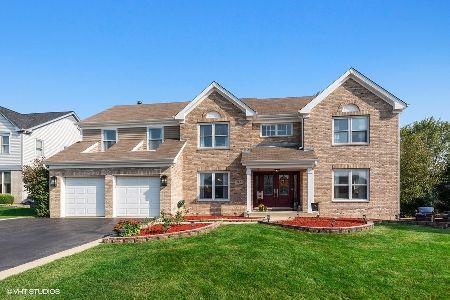721 Ambria Drive, Mundelein, Illinois 60060
$325,000
|
Sold
|
|
| Status: | Closed |
| Sqft: | 2,534 |
| Cost/Sqft: | $128 |
| Beds: | 4 |
| Baths: | 3 |
| Year Built: | 1992 |
| Property Taxes: | $11,326 |
| Days On Market: | 2387 |
| Lot Size: | 0,26 |
Description
25K REDUCTION! Noticeable curb appeal in highly desired neighborhood of Fields of Ambria! This house has been loved and cared for. Eye catching landscaping w/ raised garden beds, pavers & mature trees. Step inside to clean, freshly painted neutral walls, brand new plush carpeting, updated hardware & light fixtures. Nice sized separate dining room and wet bar. Kitchen has stainless steel appliances, oak cabinets & quartz countertops and open to family room with gas start fireplace and lots of windows! Master bedroom en suite with gorgeous tile and luxurious fixtures including free standing Oceania soaker tub w/ high-end freestanding faucet, glass panel shower, floating cabinet w/ double sinks, quartz countertop & heated floor! Dual walk in closets and sitting room. Three additional bedrooms on 2nd floor. Beautiful backyard with dual level aggregate/paver patios perfect for entertaining or relaxing. Shed for extra storage. Close to shopping. Walk to Mundelein park district facilities.
Property Specifics
| Single Family | |
| — | |
| Colonial | |
| 1992 | |
| Partial | |
| MADRID | |
| No | |
| 0.26 |
| Lake | |
| Fields Of Ambria | |
| 80 / Voluntary | |
| Other | |
| Lake Michigan | |
| Public Sewer | |
| 10449015 | |
| 10131040060000 |
Nearby Schools
| NAME: | DISTRICT: | DISTANCE: | |
|---|---|---|---|
|
Grade School
Mechanics Grove Elementary Schoo |
75 | — | |
|
Middle School
Carl Sandburg Middle School |
75 | Not in DB | |
|
High School
Mundelein Cons High School |
120 | Not in DB | |
Property History
| DATE: | EVENT: | PRICE: | SOURCE: |
|---|---|---|---|
| 27 Sep, 2019 | Sold | $325,000 | MRED MLS |
| 16 Aug, 2019 | Under contract | $324,000 | MRED MLS |
| — | Last price change | $349,000 | MRED MLS |
| 12 Jul, 2019 | Listed for sale | $349,000 | MRED MLS |
Room Specifics
Total Bedrooms: 4
Bedrooms Above Ground: 4
Bedrooms Below Ground: 0
Dimensions: —
Floor Type: Carpet
Dimensions: —
Floor Type: Carpet
Dimensions: —
Floor Type: Carpet
Full Bathrooms: 3
Bathroom Amenities: Separate Shower,Double Sink,Soaking Tub
Bathroom in Basement: 0
Rooms: Eating Area,Sitting Room
Basement Description: Unfinished
Other Specifics
| 2 | |
| Concrete Perimeter | |
| Asphalt | |
| — | |
| Landscaped,Mature Trees | |
| 80X141.53X80.08X138.06 | |
| — | |
| Full | |
| Bar-Wet, First Floor Laundry | |
| Double Oven, Dishwasher, High End Refrigerator, Disposal, Stainless Steel Appliance(s), Cooktop | |
| Not in DB | |
| Park, Pool, Curbs, Sidewalks, Street Lights, Street Paved | |
| — | |
| — | |
| Wood Burning, Gas Starter |
Tax History
| Year | Property Taxes |
|---|---|
| 2019 | $11,326 |
Contact Agent
Nearby Similar Homes
Nearby Sold Comparables
Contact Agent
Listing Provided By
Coldwell Banker Realty







