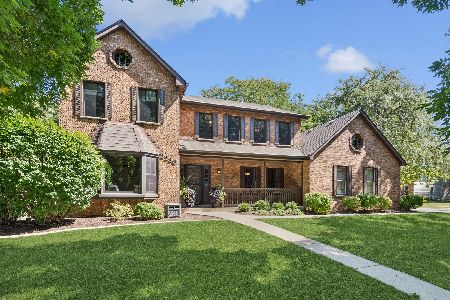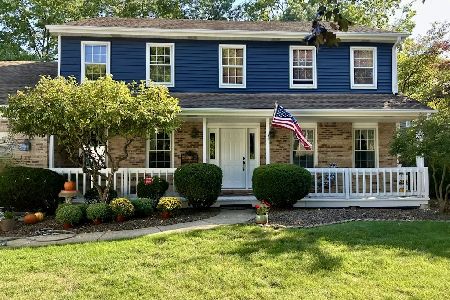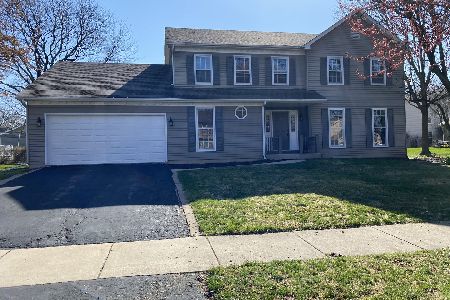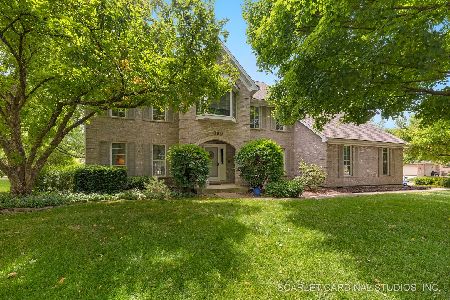711 Arlington Avenue, Naperville, Illinois 60565
$397,500
|
Sold
|
|
| Status: | Closed |
| Sqft: | 2,697 |
| Cost/Sqft: | $152 |
| Beds: | 4 |
| Baths: | 3 |
| Year Built: | 1985 |
| Property Taxes: | $9,656 |
| Days On Market: | 3662 |
| Lot Size: | 0,33 |
Description
Nicely upgraded, move in condition, traditional Naperville home. Newer gourmet kitchen with custom Birch 42 "cabinets(no soffit), granite countertops, newer appliances. Cabinets are custom with soft close doors, drawers, pull out pantry, built in spice rack, vertical storage over refrigerator, pull out trash/recycling drawer. Entire first floor hardwood, first floor laundry with exit to back yard. Upstairs generously sized bedrooms, 3 walk in closets. The master suite features private bath w whirlpool & separate shower, new granite vanity top. Hall bath with double bowl vanity, new granite top. Finished basement ready for entertaining. True 2.5 car garage. Newer furnace and AC, newer exterior paint. (See list in home with feature sheets). Oversized lot with lovely landscaping, in a favorite Naperville neighborhood District 203.
Property Specifics
| Single Family | |
| — | |
| — | |
| 1985 | |
| Partial | |
| — | |
| No | |
| 0.33 |
| Will | |
| Farmington | |
| 25 / Voluntary | |
| None | |
| Lake Michigan,Public | |
| Public Sewer, Sewer-Storm | |
| 09120025 | |
| 1202052020260000 |
Nearby Schools
| NAME: | DISTRICT: | DISTANCE: | |
|---|---|---|---|
|
Grade School
River Woods Elementary School |
203 | — | |
|
Middle School
Madison Junior High School |
203 | Not in DB | |
|
High School
Naperville Central High School |
203 | Not in DB | |
Property History
| DATE: | EVENT: | PRICE: | SOURCE: |
|---|---|---|---|
| 29 Apr, 2016 | Sold | $397,500 | MRED MLS |
| 17 Feb, 2016 | Under contract | $410,000 | MRED MLS |
| 20 Jan, 2016 | Listed for sale | $410,000 | MRED MLS |
Room Specifics
Total Bedrooms: 4
Bedrooms Above Ground: 4
Bedrooms Below Ground: 0
Dimensions: —
Floor Type: Carpet
Dimensions: —
Floor Type: Carpet
Dimensions: —
Floor Type: Carpet
Full Bathrooms: 3
Bathroom Amenities: Whirlpool,Separate Shower,Double Sink
Bathroom in Basement: 0
Rooms: Recreation Room
Basement Description: Partially Finished
Other Specifics
| 2.5 | |
| — | |
| — | |
| Patio | |
| Corner Lot | |
| 107X129X132X115 | |
| — | |
| Full | |
| Vaulted/Cathedral Ceilings, First Floor Laundry | |
| Range, Microwave, Dishwasher, Refrigerator, Washer, Dryer, Disposal | |
| Not in DB | |
| Sidewalks, Street Lights | |
| — | |
| — | |
| Attached Fireplace Doors/Screen, Gas Log |
Tax History
| Year | Property Taxes |
|---|---|
| 2016 | $9,656 |
Contact Agent
Nearby Similar Homes
Nearby Sold Comparables
Contact Agent
Listing Provided By
john greene, Realtor










