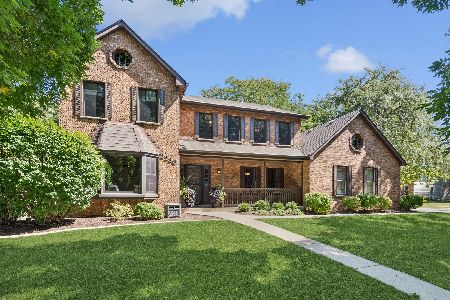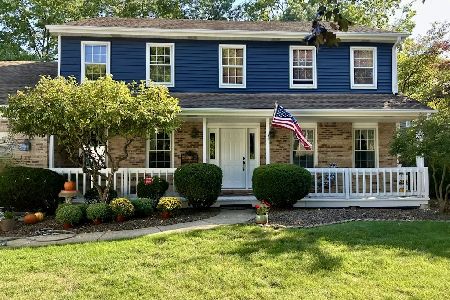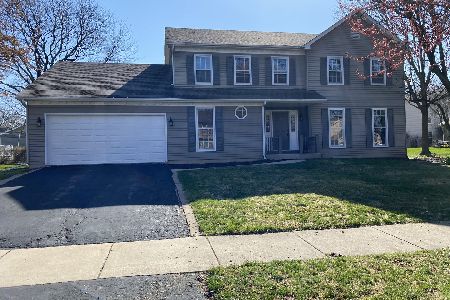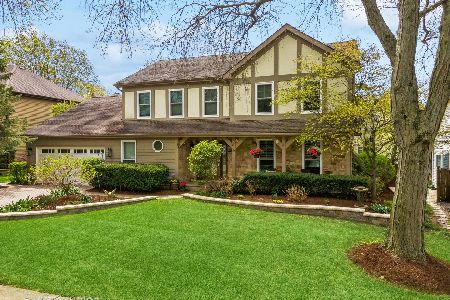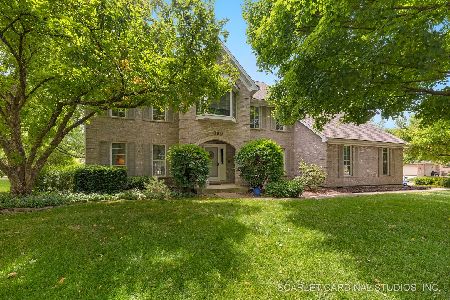717 Arlington Avenue, Naperville, Illinois 60565
$477,500
|
Sold
|
|
| Status: | Closed |
| Sqft: | 3,015 |
| Cost/Sqft: | $158 |
| Beds: | 4 |
| Baths: | 4 |
| Year Built: | 1984 |
| Property Taxes: | $9,581 |
| Days On Market: | 2449 |
| Lot Size: | 0,25 |
Description
IMPECCABLE home. Great curb appeal with BRICK PAVER front porch and walkway! Entertainment sized living room and dining room! First floor den with closet and built in bookshelves! Kitchen with granite, island, and lots of cabinets. Family room with brick fireplace, gas logs and VAULTED ceiling with skylight! HARDWOOD FLOORS! First floor laundry! Master bedroom with Updated master bath (2017). Hall bath was remodeled 2016. Upstairs freshly painted with white woodwork. FINISHED basement with additional half bath! NEW exterior lights, Newer Front door! Newer windows (2013) Newer furnace and air conditioner (2014) Roof (2011) NEW sump pump! Great yard! Nice deck! Close to everything!
Property Specifics
| Single Family | |
| — | |
| Traditional | |
| 1984 | |
| Partial | |
| — | |
| No | |
| 0.25 |
| Will | |
| Farmington | |
| 0 / Not Applicable | |
| None | |
| Lake Michigan | |
| Public Sewer | |
| 10384580 | |
| 1202052020370000 |
Nearby Schools
| NAME: | DISTRICT: | DISTANCE: | |
|---|---|---|---|
|
Grade School
River Woods Elementary School |
203 | — | |
|
Middle School
Madison Junior High School |
203 | Not in DB | |
|
High School
Naperville Central High School |
203 | Not in DB | |
Property History
| DATE: | EVENT: | PRICE: | SOURCE: |
|---|---|---|---|
| 12 Jul, 2019 | Sold | $477,500 | MRED MLS |
| 9 Jun, 2019 | Under contract | $475,000 | MRED MLS |
| 17 May, 2019 | Listed for sale | $475,000 | MRED MLS |
Room Specifics
Total Bedrooms: 4
Bedrooms Above Ground: 4
Bedrooms Below Ground: 0
Dimensions: —
Floor Type: Carpet
Dimensions: —
Floor Type: Carpet
Dimensions: —
Floor Type: Carpet
Full Bathrooms: 4
Bathroom Amenities: Whirlpool,Separate Shower,Double Sink
Bathroom in Basement: 1
Rooms: Eating Area,Den,Recreation Room,Family Room,Other Room
Basement Description: Partially Finished,Crawl
Other Specifics
| 2 | |
| Concrete Perimeter | |
| Asphalt | |
| Deck, Storms/Screens | |
| Landscaped | |
| 72X135X90X143 | |
| — | |
| Full | |
| Vaulted/Cathedral Ceilings, Hardwood Floors, First Floor Laundry, Built-in Features | |
| Range, Microwave, Dishwasher, Refrigerator, Washer, Dryer, Disposal | |
| Not in DB | |
| Sidewalks, Street Lights, Street Paved | |
| — | |
| — | |
| Gas Log |
Tax History
| Year | Property Taxes |
|---|---|
| 2019 | $9,581 |
Contact Agent
Nearby Similar Homes
Nearby Sold Comparables
Contact Agent
Listing Provided By
RE/MAX Professionals Select



