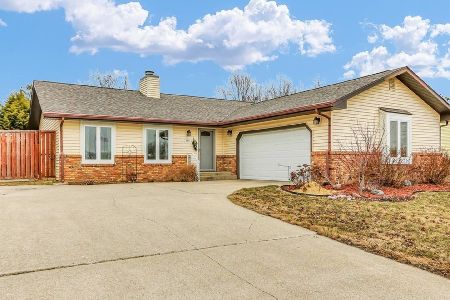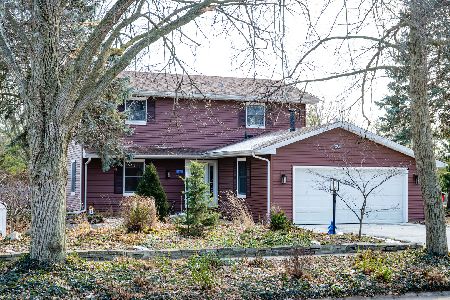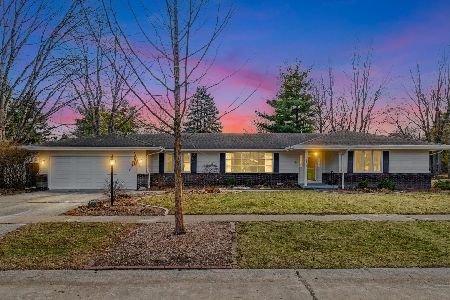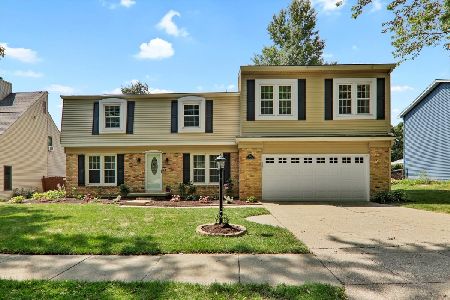711 Ashton Lane South, Champaign, Illinois 61820
$175,000
|
Sold
|
|
| Status: | Closed |
| Sqft: | 2,713 |
| Cost/Sqft: | $68 |
| Beds: | 5 |
| Baths: | 3 |
| Year Built: | 1977 |
| Property Taxes: | $4,207 |
| Days On Market: | 4850 |
| Lot Size: | 0,00 |
Description
Much larger than it appears, this home offers a myriad of major updates, including a comprehensively remodeled kitchen, furnace & a/c in 2007, & a huge remodeled master bath with separate whirlpool tub & walk-in shower. Hardwood floors run through the den/dining room, front entry, kitchen, family room, and a 2nd floor bedroom. There are solid oak doors & upscale sculpted light oak trim throughout. The fenced backyard features a deck and a garden shed. Laundry hookups are available in both the garage & in an inside laundry closet for versatile placement options. This location offers fantastic convenience, situated two blocks from 3 bus lines, near a bike & walking path, close to Mattis Park, and less than a mile from shopping, campus & restaurants. See the virtual tour for 56 hi-res images!
Property Specifics
| Single Family | |
| — | |
| Traditional | |
| 1977 | |
| None | |
| — | |
| No | |
| — |
| Champaign | |
| Ayrshire | |
| — / — | |
| — | |
| Public | |
| Public Sewer | |
| 09451361 | |
| 452024301012 |
Nearby Schools
| NAME: | DISTRICT: | DISTANCE: | |
|---|---|---|---|
|
Grade School
Soc |
— | ||
|
Middle School
Call Unt 4 351-3701 |
Not in DB | ||
|
High School
Central |
Not in DB | ||
Property History
| DATE: | EVENT: | PRICE: | SOURCE: |
|---|---|---|---|
| 17 Jul, 2013 | Sold | $175,000 | MRED MLS |
| 12 Jun, 2013 | Under contract | $184,500 | MRED MLS |
| — | Last price change | $194,500 | MRED MLS |
| 20 Nov, 2012 | Listed for sale | $0 | MRED MLS |
Room Specifics
Total Bedrooms: 5
Bedrooms Above Ground: 5
Bedrooms Below Ground: 0
Dimensions: —
Floor Type: Hardwood
Dimensions: —
Floor Type: Carpet
Dimensions: —
Floor Type: Carpet
Dimensions: —
Floor Type: —
Full Bathrooms: 3
Bathroom Amenities: Whirlpool
Bathroom in Basement: —
Rooms: Bedroom 5,Walk In Closet
Basement Description: Crawl
Other Specifics
| 2.5 | |
| — | |
| — | |
| Patio | |
| Fenced Yard | |
| 77X99 | |
| — | |
| Full | |
| — | |
| Dishwasher, Disposal, Microwave, Range, Refrigerator | |
| Not in DB | |
| Sidewalks | |
| — | |
| — | |
| — |
Tax History
| Year | Property Taxes |
|---|---|
| 2013 | $4,207 |
Contact Agent
Nearby Similar Homes
Contact Agent
Listing Provided By
RE/MAX REALTY ASSOCIATES-CHA









