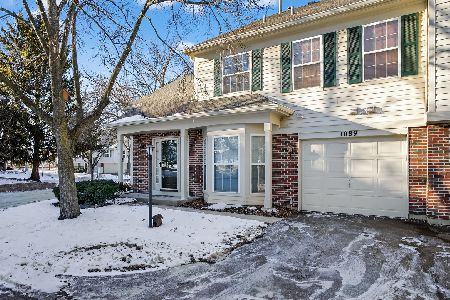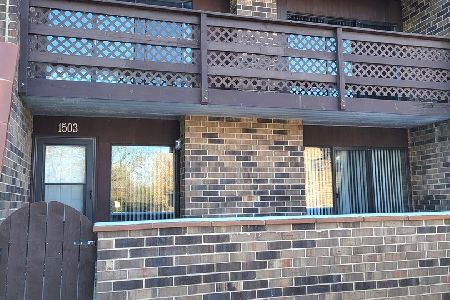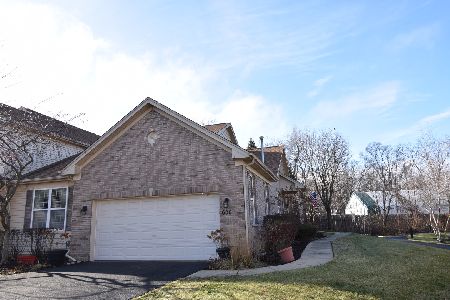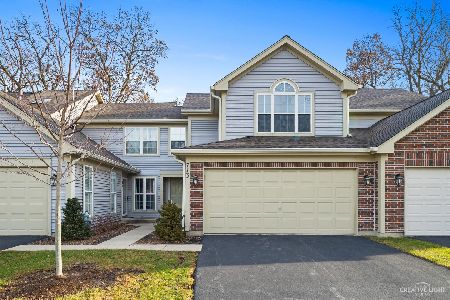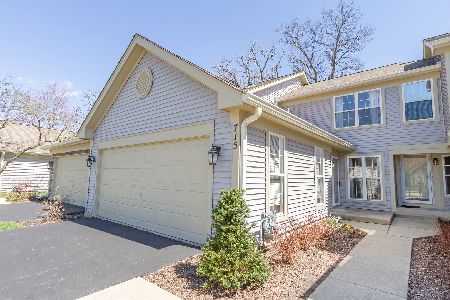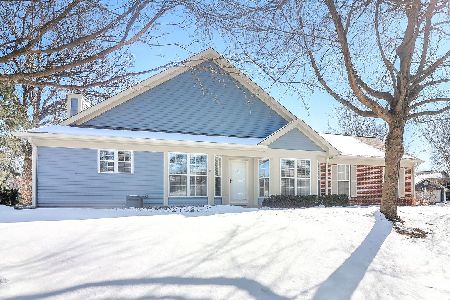711 Bent Ridge Lane, Elgin, Illinois 60120
$220,000
|
Sold
|
|
| Status: | Closed |
| Sqft: | 1,662 |
| Cost/Sqft: | $135 |
| Beds: | 2 |
| Baths: | 3 |
| Year Built: | 1991 |
| Property Taxes: | $3,271 |
| Days On Market: | 1654 |
| Lot Size: | 0,00 |
Description
Lovely updated end-unit townhouse with 2 bedrooms + a loft and 2.5 baths in the hidden gem subdivision of the Lake Homes at Cobblers Crossing on Elgin's east side. The dramatic two story foyer provides access to the formal living room on the right or for more casual entertaining, to the family room on the left. The bright, airy living room with a fireplace leads to a separate dining room which is an ideal setting for formal dinner parties or quiet evening meals. Enjoy your morning coffee on the deck overlooking the beautifully landscaped backyard. The large kitchen with granite countertops and tile backsplash has a breakfast bar for quick meals plus a coffee bar with more counter and cabinet space. There's even a butlers pantry which provides additional storage and counter space. The kitchen opens conveniently to the family room allowing those in the kitchen to be included in the conversation. Upstairs, the large master bedroom has its own private updated master bath with double vanity, shower, whirlpool tub, and walk-in closet. The 2nd bedroom, loft (perfect WFH office) plus a 2nd full bath complete the second floor. There is plenty of closet space throughout the home. This luxurious townhome design rivals many single family homes in amenities and living ease. And you'll love living in this well-kept, convenient community! Make an appointment to see it today!
Property Specifics
| Condos/Townhomes | |
| 2 | |
| — | |
| 1991 | |
| None | |
| BENTON | |
| No | |
| — |
| Cook | |
| Cobblers Crossing | |
| 218 / Monthly | |
| Insurance,Exterior Maintenance,Lawn Care,Snow Removal | |
| Public | |
| Public Sewer | |
| 11195740 | |
| 06074060220000 |
Nearby Schools
| NAME: | DISTRICT: | DISTANCE: | |
|---|---|---|---|
|
Grade School
Lincoln Elementary School |
46 | — | |
|
Middle School
Larsen Middle School |
46 | Not in DB | |
|
High School
Elgin High School |
46 | Not in DB | |
Property History
| DATE: | EVENT: | PRICE: | SOURCE: |
|---|---|---|---|
| 1 Oct, 2021 | Sold | $220,000 | MRED MLS |
| 25 Aug, 2021 | Under contract | $225,000 | MRED MLS |
| 20 Aug, 2021 | Listed for sale | $225,000 | MRED MLS |
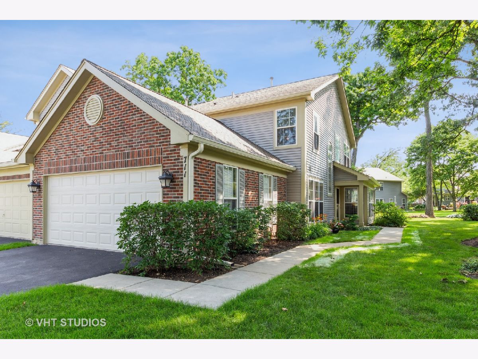
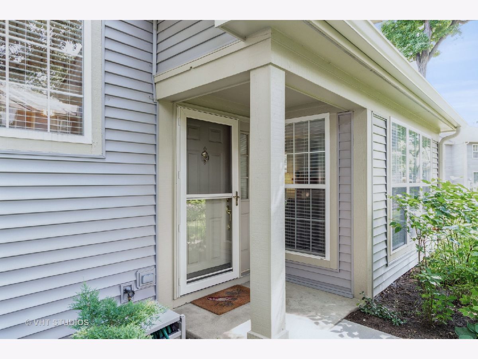

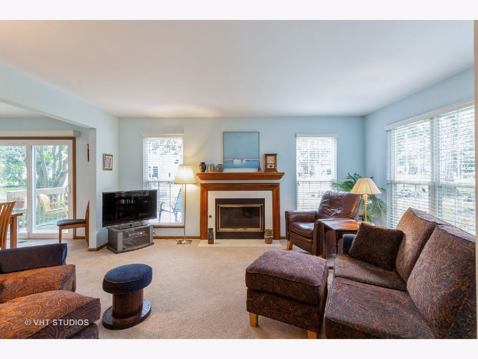
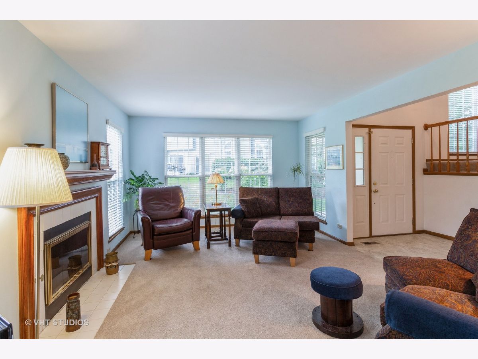
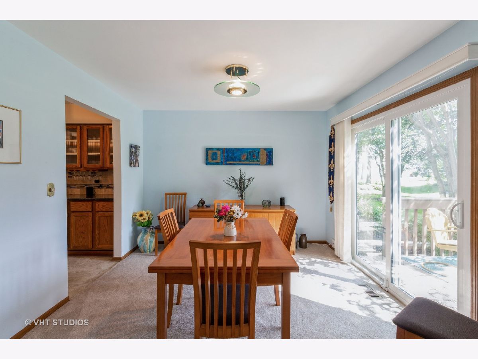
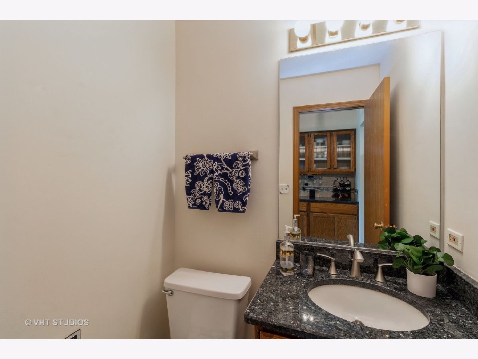
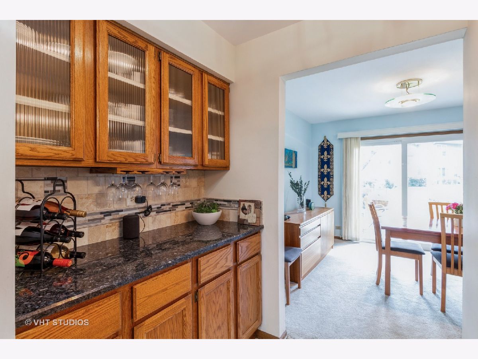
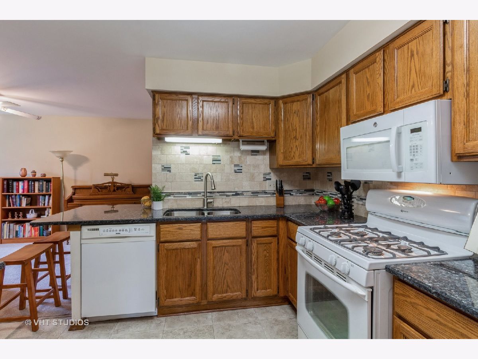
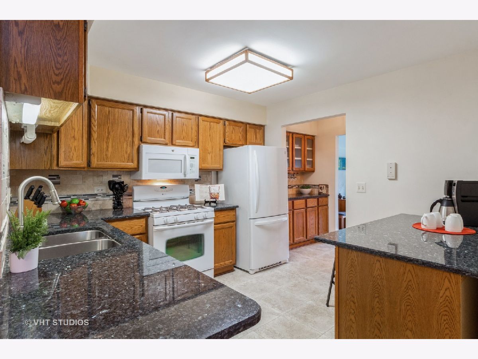
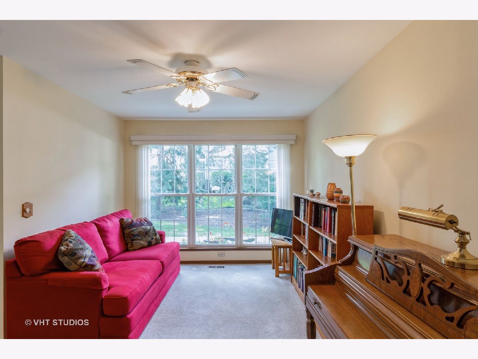
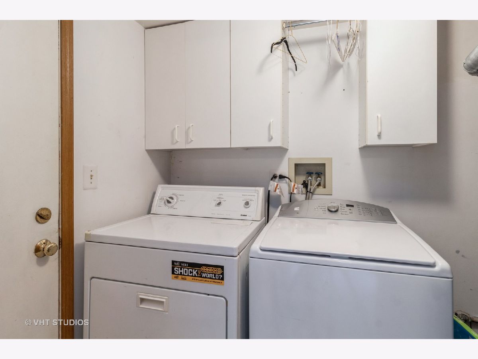

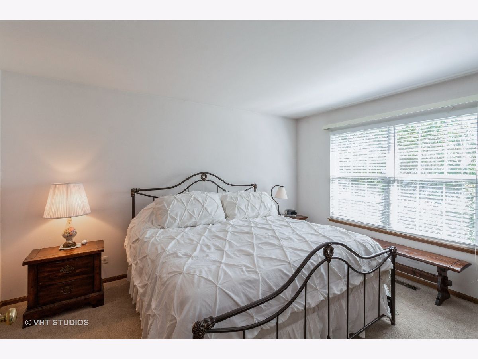
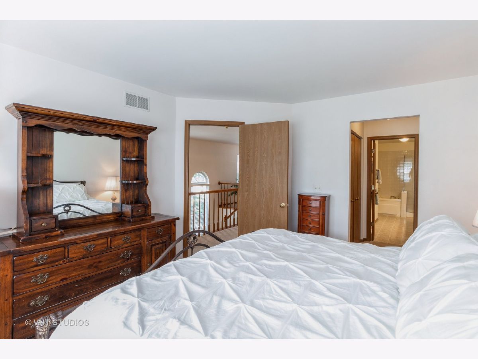
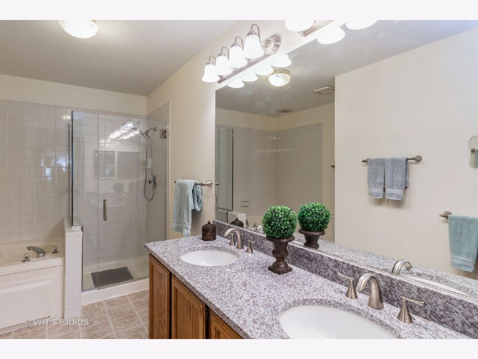
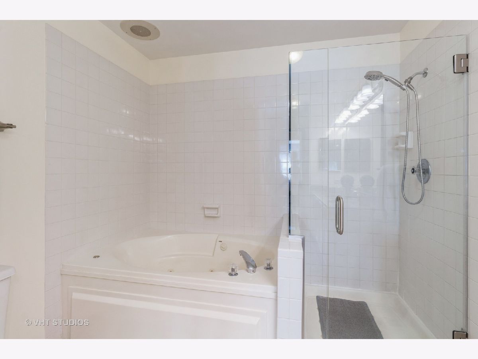
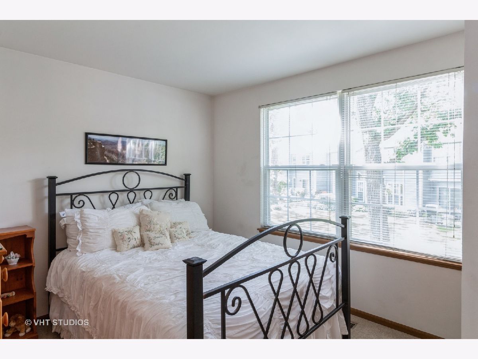
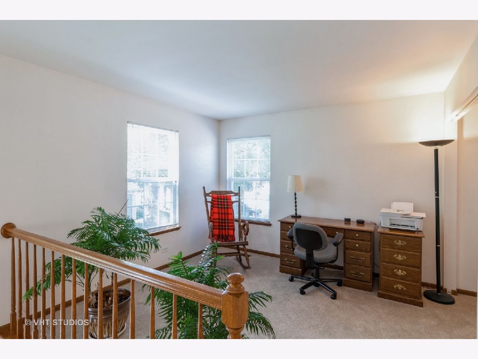
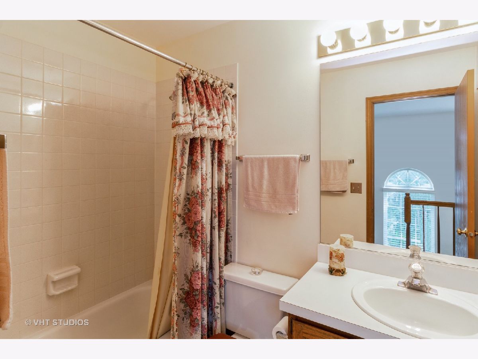
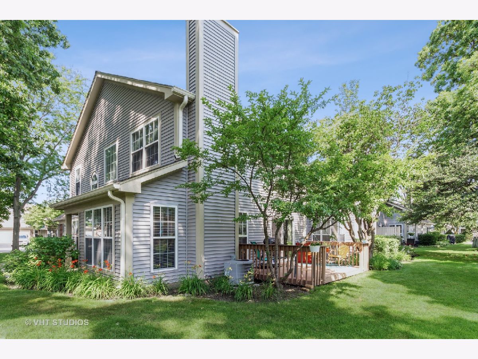
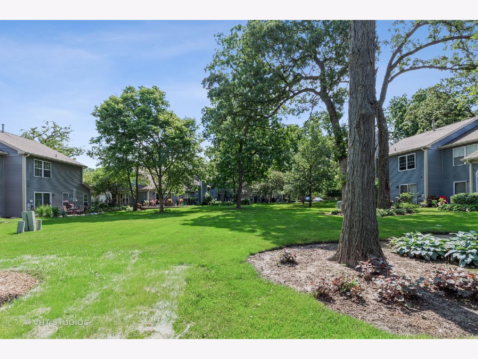
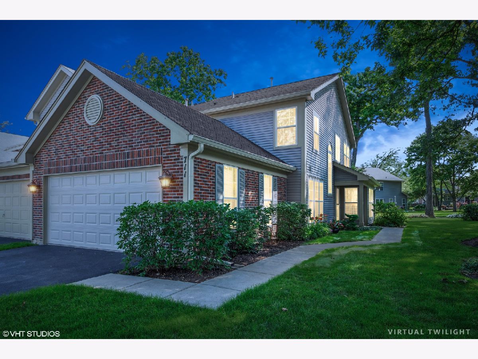
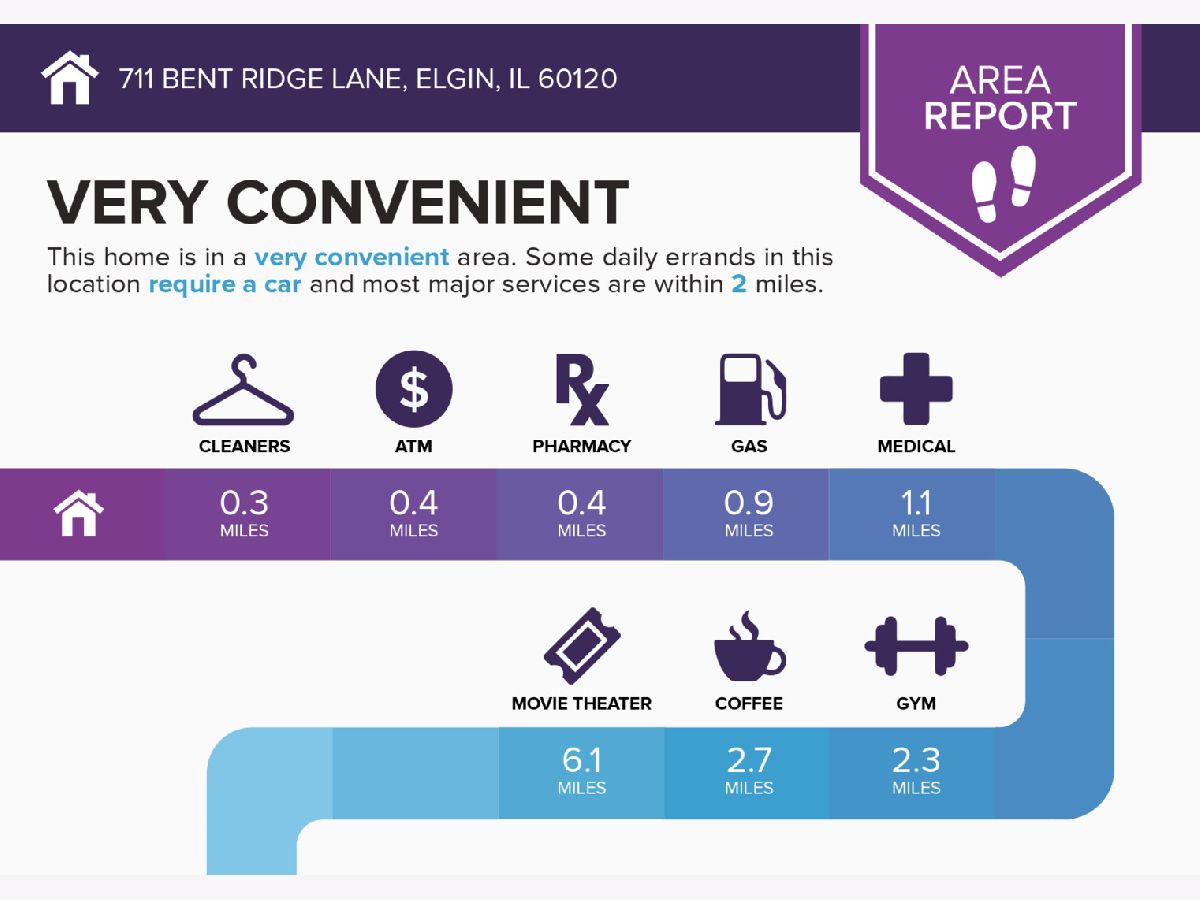
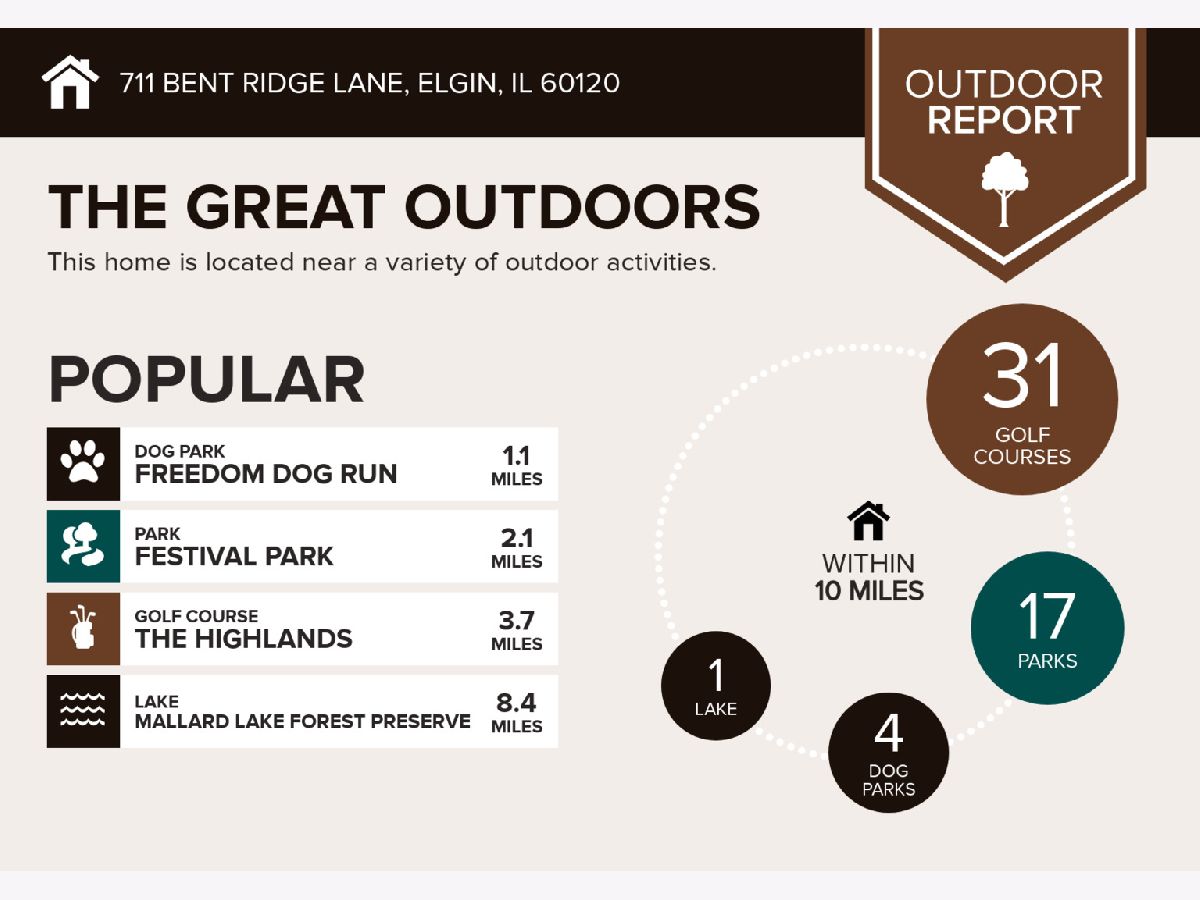
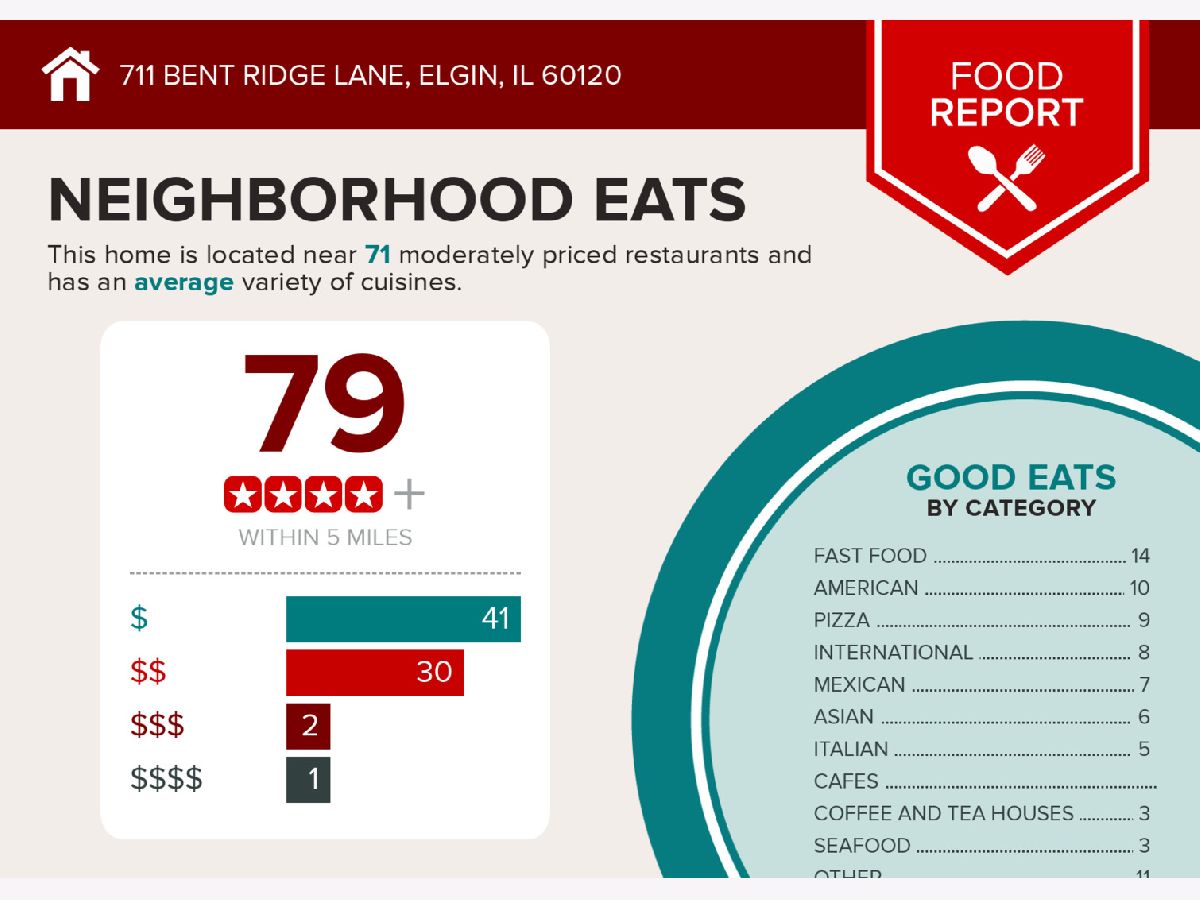
Room Specifics
Total Bedrooms: 2
Bedrooms Above Ground: 2
Bedrooms Below Ground: 0
Dimensions: —
Floor Type: Carpet
Full Bathrooms: 3
Bathroom Amenities: Whirlpool,Separate Shower,Double Sink
Bathroom in Basement: 0
Rooms: Loft,Pantry
Basement Description: None
Other Specifics
| 2 | |
| Concrete Perimeter | |
| Asphalt | |
| Deck, Porch | |
| — | |
| 5315 | |
| — | |
| Full | |
| First Floor Laundry, Walk-In Closet(s) | |
| Range, Microwave, Dishwasher, Refrigerator, Washer, Dryer, Disposal | |
| Not in DB | |
| — | |
| — | |
| — | |
| Wood Burning, Gas Starter |
Tax History
| Year | Property Taxes |
|---|---|
| 2021 | $3,271 |
Contact Agent
Nearby Similar Homes
Nearby Sold Comparables
Contact Agent
Listing Provided By
Baird & Warner

