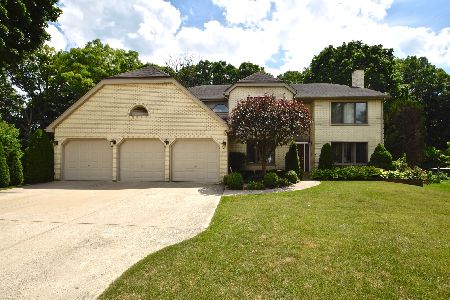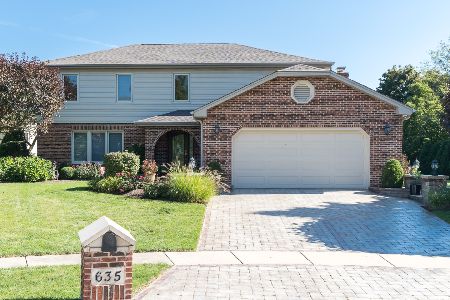711 Catino Court, Roselle, Illinois 60172
$415,000
|
Sold
|
|
| Status: | Closed |
| Sqft: | 2,540 |
| Cost/Sqft: | $169 |
| Beds: | 4 |
| Baths: | 3 |
| Year Built: | 1986 |
| Property Taxes: | $7,838 |
| Days On Market: | 2475 |
| Lot Size: | 0,36 |
Description
Generous Room Sizes. Impeccable maintenance. Private location, peaceful setting, adjacent to woods. Perfect home for entertaining w/open floor plan, True Hardwood Flooring, Bump out Windows, Updated Kitchen w/Granite counters, SS appliances, work space, breakfast bar, eat in kitchen area, Covered Front Porch, Custom French Doors to private brick paver patio, providing perfect setting for enjoyable outdoor living w/firepit. Living Room w/Custom Gas Fireplace. Executive Master BR suite w/amazing walk in closet, updated master bath w/quartz counters, double bowl sink & separate commode/shower space. Superior linen closet storage. Generous sized BR's. Spacious laundry/mud room conveniently located off 2 car attached garage. Full finished basement w/Exercise Room, amazing storage (could be finished into another room) & mechanical area. Newer Windows. Updated lighting & mirrors. This family home is quite large enough for generational living & entertaining w/multiple conversation areas!!
Property Specifics
| Single Family | |
| — | |
| — | |
| 1986 | |
| Full | |
| — | |
| No | |
| 0.36 |
| Du Page | |
| — | |
| 0 / Not Applicable | |
| None | |
| Other | |
| Public Sewer | |
| 10357374 | |
| 0210211060 |
Property History
| DATE: | EVENT: | PRICE: | SOURCE: |
|---|---|---|---|
| 30 Jul, 2019 | Sold | $415,000 | MRED MLS |
| 21 Jun, 2019 | Under contract | $429,900 | MRED MLS |
| — | Last price change | $434,900 | MRED MLS |
| 25 Apr, 2019 | Listed for sale | $434,900 | MRED MLS |
Room Specifics
Total Bedrooms: 4
Bedrooms Above Ground: 4
Bedrooms Below Ground: 0
Dimensions: —
Floor Type: Carpet
Dimensions: —
Floor Type: Carpet
Dimensions: —
Floor Type: Carpet
Full Bathrooms: 3
Bathroom Amenities: Double Sink
Bathroom in Basement: 0
Rooms: Recreation Room,Play Room,Workshop,Storage
Basement Description: Finished
Other Specifics
| 2 | |
| Concrete Perimeter | |
| Concrete | |
| Patio, Porch, Brick Paver Patio, Storms/Screens | |
| Cul-De-Sac,Landscaped,Wooded | |
| 52X117X95X99X126 | |
| — | |
| Full | |
| Hardwood Floors, Wood Laminate Floors, First Floor Laundry | |
| Range, Microwave, Dishwasher, Refrigerator, Washer, Dryer, Disposal, Stainless Steel Appliance(s), Built-In Oven | |
| Not in DB | |
| Sidewalks, Street Lights, Street Paved | |
| — | |
| — | |
| Gas Log, Gas Starter |
Tax History
| Year | Property Taxes |
|---|---|
| 2019 | $7,838 |
Contact Agent
Nearby Similar Homes
Nearby Sold Comparables
Contact Agent
Listing Provided By
RE/MAX All Pro






