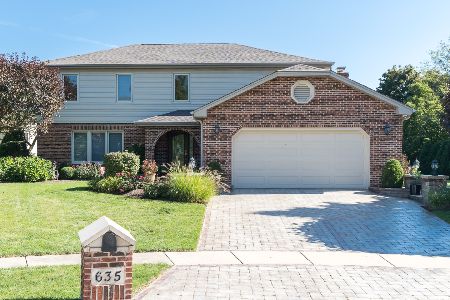712 Catino Court, Roselle, Illinois 60172
$517,500
|
Sold
|
|
| Status: | Closed |
| Sqft: | 3,124 |
| Cost/Sqft: | $173 |
| Beds: | 4 |
| Baths: | 4 |
| Year Built: | 1990 |
| Property Taxes: | $10,324 |
| Days On Market: | 2030 |
| Lot Size: | 0,31 |
Description
Contemporary all brick 2-story home in quiet cul-de-sac! Impeccably maintained with over 4,600 sq ft of living space that includes a full finished basement ! Open and airy floor plan throughout the entire home with tons of natural light. Kitchen complete with custom cabinets, island with storage, large pantry, and eat-in area with access to deck. Master suite features high ceilings, seating area, two walk-in closets, private master bath complete with two separate vanities, soaking tub & walk-in shower. Basement features include a fully functional second kitchen, full bathroom, and bedroom perfect for extended family living or guests. Exterior features attached 3 car garage with plenty of storage, professional landscaping, fenced in yard with shed and large deck. Roselle has much to offer including dining, shopping, great outdoor trails/paths, easy access to highways and award-winning schools!
Property Specifics
| Single Family | |
| — | |
| Contemporary | |
| 1990 | |
| Full | |
| — | |
| No | |
| 0.31 |
| Du Page | |
| — | |
| — / Not Applicable | |
| None | |
| Public | |
| Public Sewer | |
| 10784839 | |
| 0210211059 |
Nearby Schools
| NAME: | DISTRICT: | DISTANCE: | |
|---|---|---|---|
|
Grade School
Spring Hills Elementary School |
12 | — | |
|
Middle School
Roselle Middle School |
12 | Not in DB | |
|
High School
Lake Park High School |
108 | Not in DB | |
Property History
| DATE: | EVENT: | PRICE: | SOURCE: |
|---|---|---|---|
| 19 Oct, 2020 | Sold | $517,500 | MRED MLS |
| 25 Jul, 2020 | Under contract | $539,896 | MRED MLS |
| 13 Jul, 2020 | Listed for sale | $539,896 | MRED MLS |







































Room Specifics
Total Bedrooms: 5
Bedrooms Above Ground: 4
Bedrooms Below Ground: 1
Dimensions: —
Floor Type: Carpet
Dimensions: —
Floor Type: Carpet
Dimensions: —
Floor Type: Carpet
Dimensions: —
Floor Type: —
Full Bathrooms: 4
Bathroom Amenities: Separate Shower,Double Sink,Bidet,Soaking Tub
Bathroom in Basement: 1
Rooms: Bedroom 5,Den,Exercise Room,Kitchen,Foyer,Storage,Deck,Recreation Room,Walk In Closet
Basement Description: Finished
Other Specifics
| 3.5 | |
| Concrete Perimeter | |
| Concrete | |
| Deck, Hot Tub | |
| Cul-De-Sac,Landscaped,Park Adjacent,Wooded,Mature Trees | |
| 144X62X164X126 | |
| Unfinished | |
| Full | |
| Vaulted/Cathedral Ceilings, Skylight(s), Hardwood Floors, In-Law Arrangement, First Floor Laundry, Walk-In Closet(s) | |
| Microwave, Dishwasher, Refrigerator, Washer, Dryer, Cooktop, Built-In Oven | |
| Not in DB | |
| Park | |
| — | |
| — | |
| Wood Burning |
Tax History
| Year | Property Taxes |
|---|---|
| 2020 | $10,324 |
Contact Agent
Nearby Similar Homes
Nearby Sold Comparables
Contact Agent
Listing Provided By
Garry Real Estate




