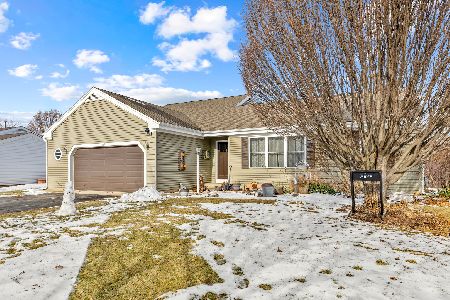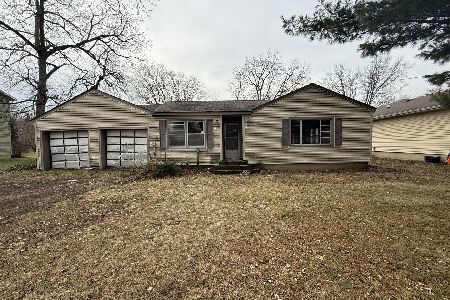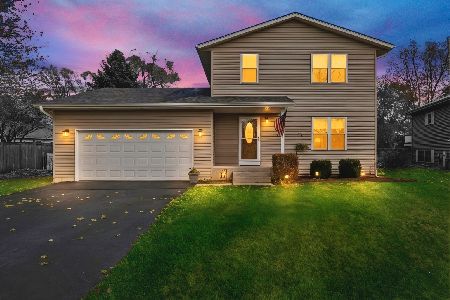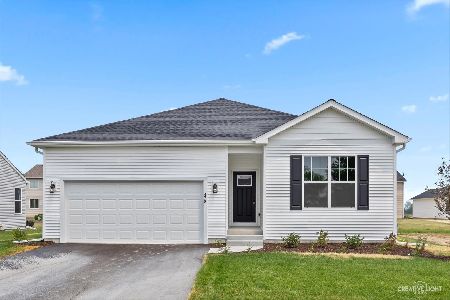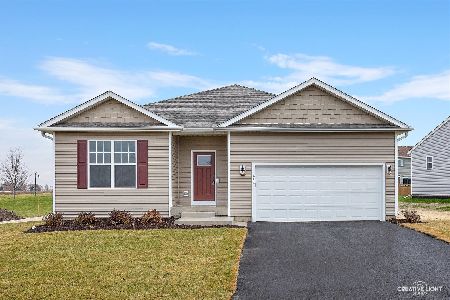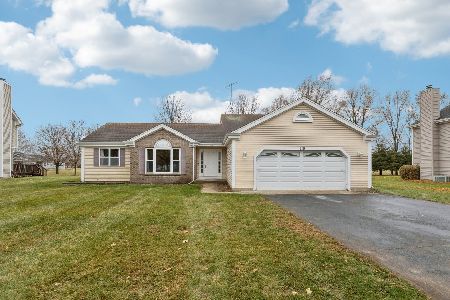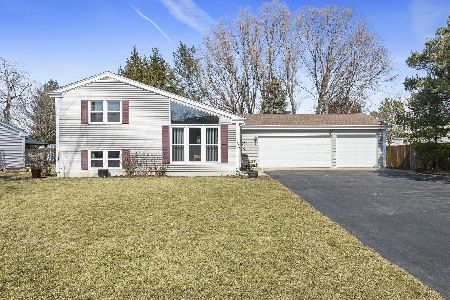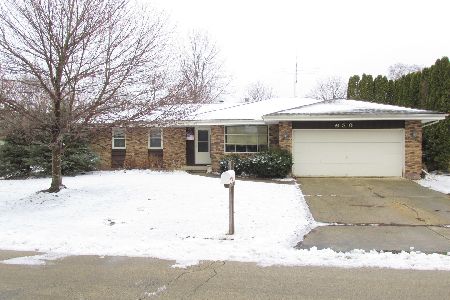711 Chestnut Lane, Marengo, Illinois 60152
$153,000
|
Sold
|
|
| Status: | Closed |
| Sqft: | 2,000 |
| Cost/Sqft: | $78 |
| Beds: | 4 |
| Baths: | 3 |
| Year Built: | 1997 |
| Property Taxes: | $4,464 |
| Days On Market: | 4064 |
| Lot Size: | 0,28 |
Description
Here it is! A sought after Barkely model in great condition! This home features Remodeled exterior with new siding, roof, facia & soffits. Nice floor plan offers Formal living & dining rooms, eat in Kitchen w/ oak cabinets & SS appliances. Master suite w/ private bath, & a Guest suite with private bath as well. Pleny of space for entertaining inside or out with huge Rec room inside & Screened porch & patio outside
Property Specifics
| Single Family | |
| — | |
| Tri-Level | |
| 1997 | |
| Partial,English | |
| — | |
| No | |
| 0.28 |
| Mc Henry | |
| — | |
| 0 / Not Applicable | |
| None | |
| Public | |
| Public Sewer | |
| 08801115 | |
| 1125386015 |
Property History
| DATE: | EVENT: | PRICE: | SOURCE: |
|---|---|---|---|
| 9 Mar, 2015 | Sold | $153,000 | MRED MLS |
| 21 Jan, 2015 | Under contract | $156,000 | MRED MLS |
| 12 Dec, 2014 | Listed for sale | $156,000 | MRED MLS |
Room Specifics
Total Bedrooms: 4
Bedrooms Above Ground: 4
Bedrooms Below Ground: 0
Dimensions: —
Floor Type: Wood Laminate
Dimensions: —
Floor Type: Wood Laminate
Dimensions: —
Floor Type: Carpet
Full Bathrooms: 3
Bathroom Amenities: —
Bathroom in Basement: 1
Rooms: Recreation Room
Basement Description: Finished
Other Specifics
| 2 | |
| Concrete Perimeter | |
| Asphalt | |
| Deck, Patio, Porch Screened | |
| — | |
| 74X137X115X132 | |
| — | |
| Full | |
| Wood Laminate Floors | |
| Double Oven, Microwave, Dishwasher, Refrigerator, Dryer | |
| Not in DB | |
| — | |
| — | |
| — | |
| — |
Tax History
| Year | Property Taxes |
|---|---|
| 2015 | $4,464 |
Contact Agent
Nearby Similar Homes
Nearby Sold Comparables
Contact Agent
Listing Provided By
RE/MAX Connections II

