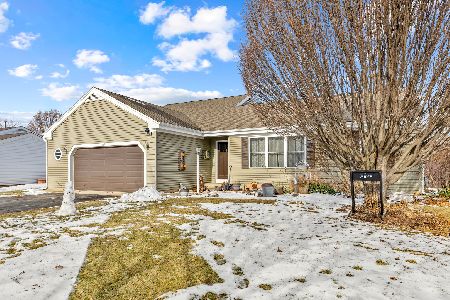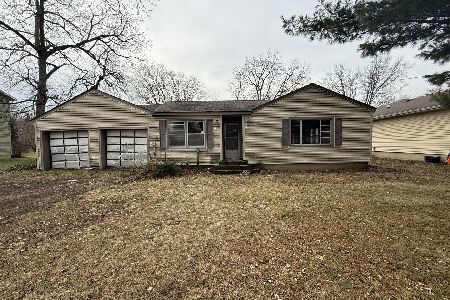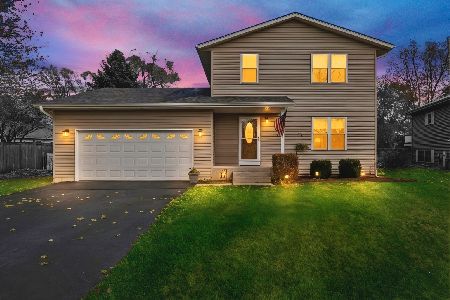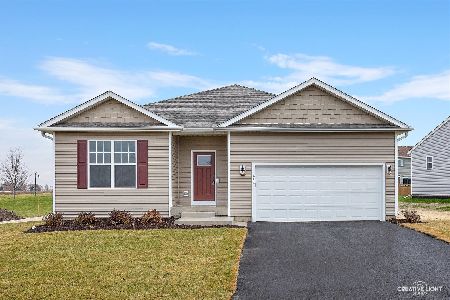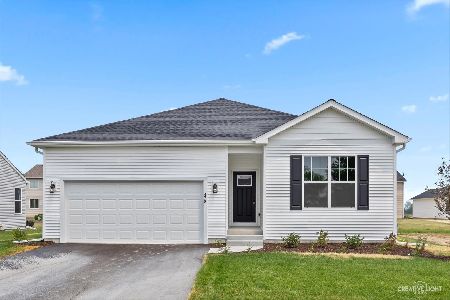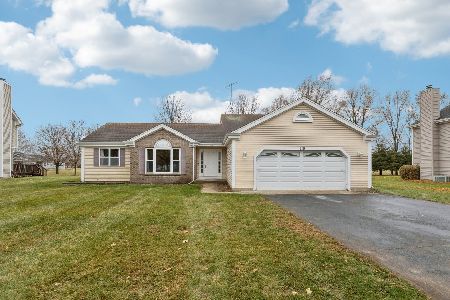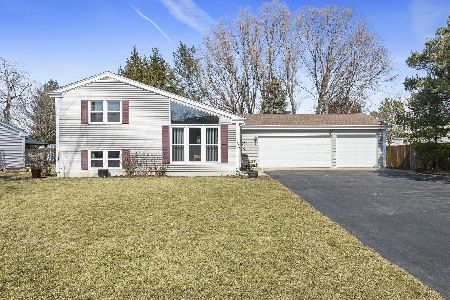712 Chestnut Lane, Marengo, Illinois 60152
$162,900
|
Sold
|
|
| Status: | Closed |
| Sqft: | 1,656 |
| Cost/Sqft: | $97 |
| Beds: | 3 |
| Baths: | 3 |
| Year Built: | 2000 |
| Property Taxes: | $4,586 |
| Days On Market: | 1899 |
| Lot Size: | 0,23 |
Description
If you have been waiting for a cosmetic fixer upper here is your opportunity ticket! Spacious Arlington plan offers foyer, formal living and dining rooms, family room, kitchen, laundry and powder room on main level. Upstairs are 3 large bedrooms with ceiling fans - two with walk-in closets! - 2 full baths with skylights plus a hall linen closet. Master has it's own private bath! Kitchen has granite countertops and newer dishwasher. True FULL basement waiting for your finishing touches. Lot is nearly .25 acre with pretty curved front line for phenomenal curb appeal and front holiday decorating! Nice flat back yard has wood deck, retractable awning and backs to walking path! Original owner home. This is an estate sale and is being sold strictly "AS-IS". Senior exemption in tax bill. Home needs immediate updating so come build some equity while making it your own!
Property Specifics
| Single Family | |
| — | |
| Colonial | |
| 2000 | |
| Full | |
| ARLINGTON | |
| No | |
| 0.23 |
| Mc Henry | |
| Deerpass | |
| 0 / Not Applicable | |
| None | |
| Public | |
| Public Sewer | |
| 10934087 | |
| 1125330002 |
Nearby Schools
| NAME: | DISTRICT: | DISTANCE: | |
|---|---|---|---|
|
Grade School
Locust Elementary School |
165 | — | |
|
Middle School
Marengo Community Middle School |
165 | Not in DB | |
|
High School
Marengo High School |
154 | Not in DB | |
Property History
| DATE: | EVENT: | PRICE: | SOURCE: |
|---|---|---|---|
| 4 Dec, 2020 | Sold | $162,900 | MRED MLS |
| 16 Nov, 2020 | Under contract | $159,900 | MRED MLS |
| 15 Nov, 2020 | Listed for sale | $159,900 | MRED MLS |
| 10 Feb, 2021 | Sold | $234,000 | MRED MLS |
| 2 Jan, 2021 | Under contract | $228,900 | MRED MLS |
| 28 Dec, 2020 | Listed for sale | $228,900 | MRED MLS |
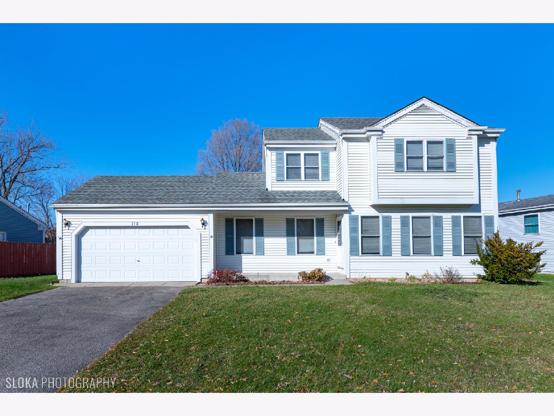
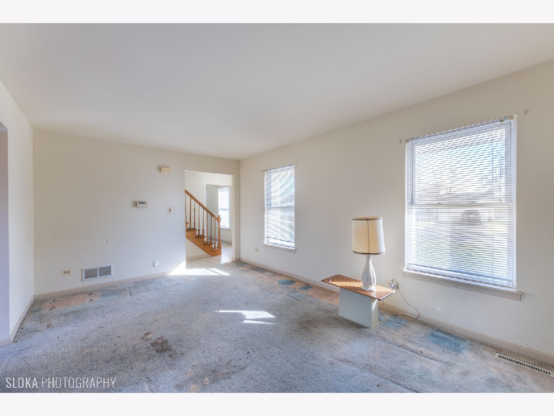
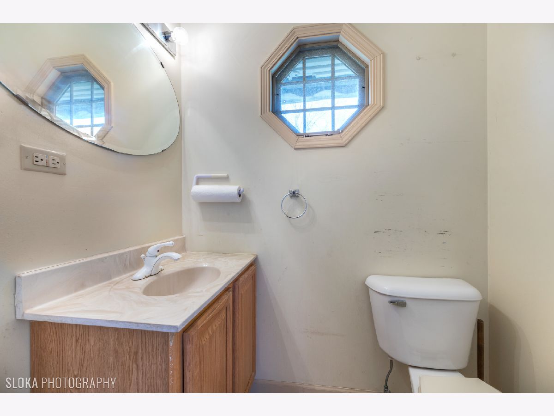
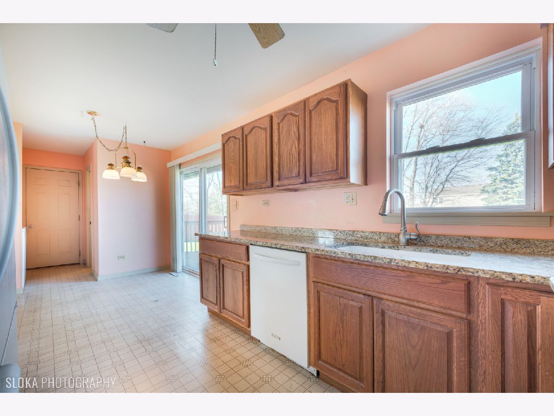
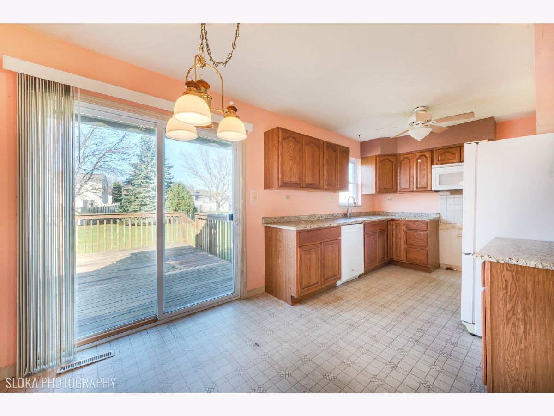
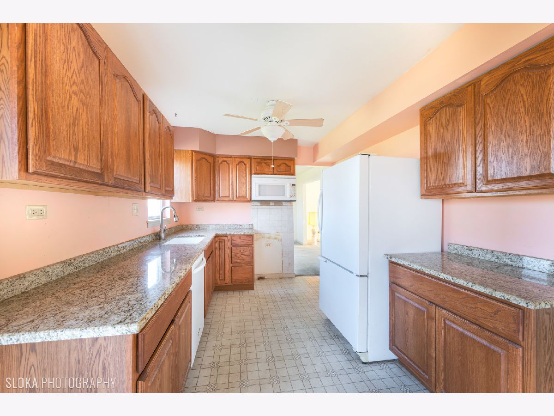
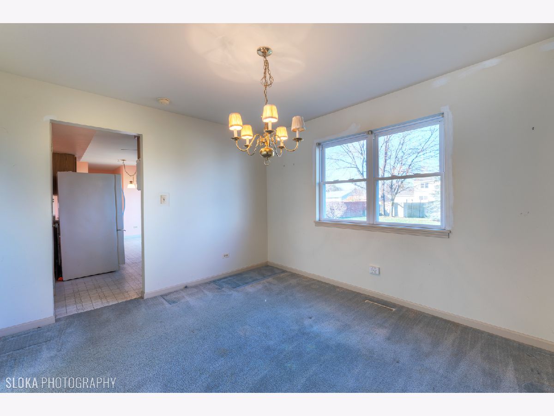
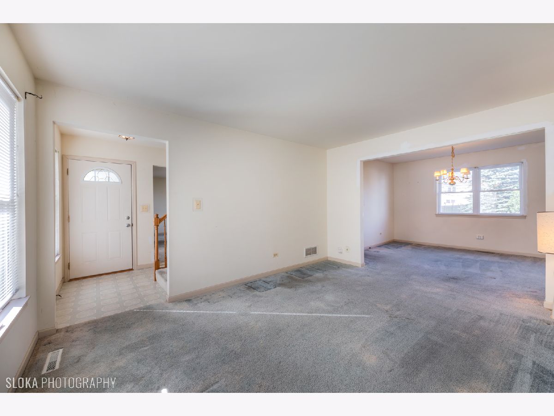
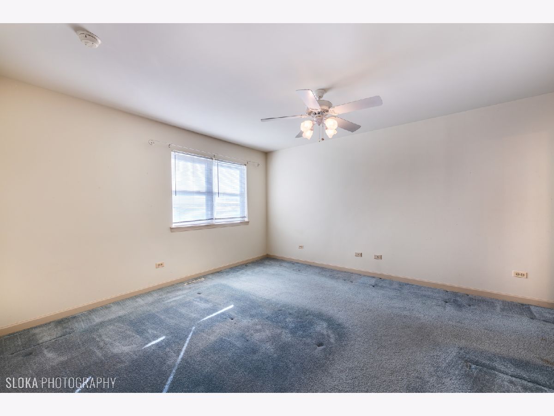
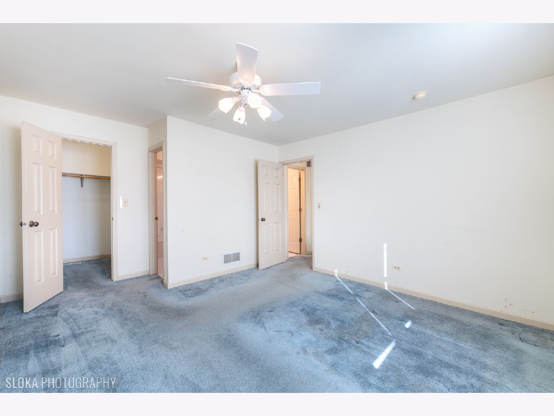
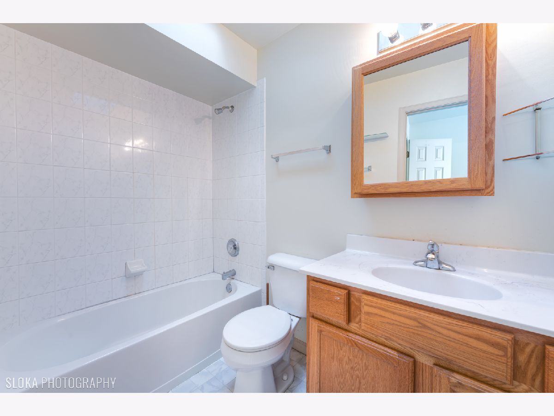
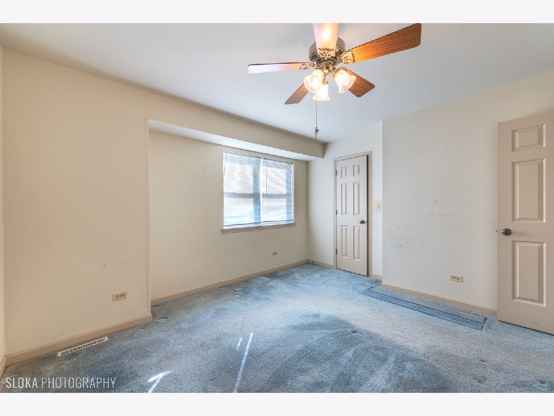
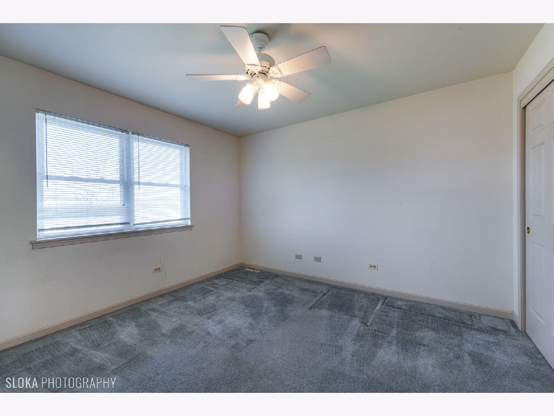
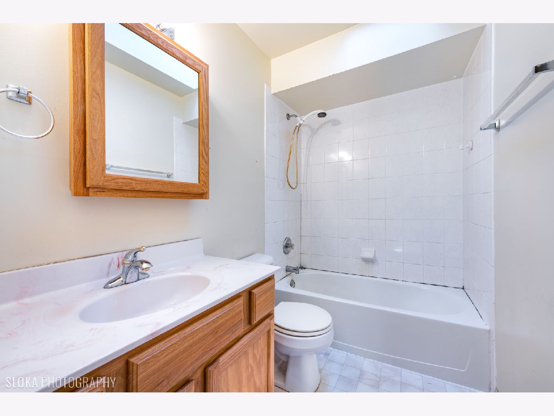
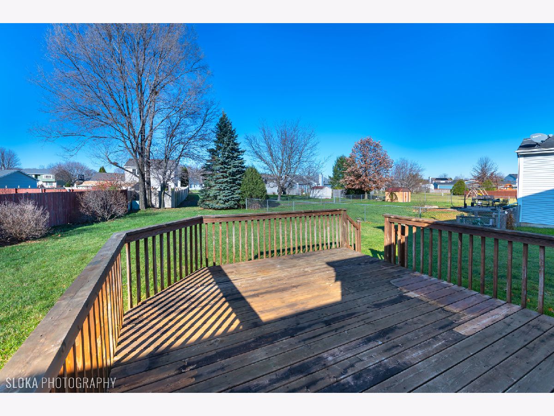
Room Specifics
Total Bedrooms: 3
Bedrooms Above Ground: 3
Bedrooms Below Ground: 0
Dimensions: —
Floor Type: Carpet
Dimensions: —
Floor Type: Carpet
Full Bathrooms: 3
Bathroom Amenities: —
Bathroom in Basement: 0
Rooms: No additional rooms
Basement Description: Unfinished
Other Specifics
| 2 | |
| Concrete Perimeter | |
| Asphalt | |
| Deck | |
| — | |
| 10187 | |
| — | |
| Full | |
| Skylight(s), First Floor Laundry, Walk-In Closet(s) | |
| Microwave, Dishwasher, Refrigerator, Washer, Dryer, Disposal | |
| Not in DB | |
| Park | |
| — | |
| — | |
| — |
Tax History
| Year | Property Taxes |
|---|---|
| 2020 | $4,586 |
Contact Agent
Nearby Similar Homes
Nearby Sold Comparables
Contact Agent
Listing Provided By
Keller Williams Success Realty

