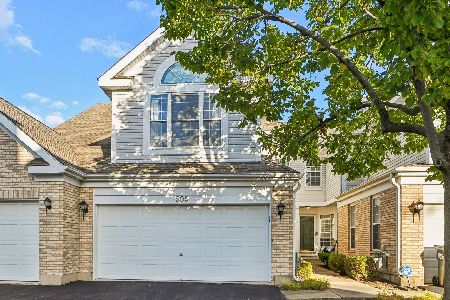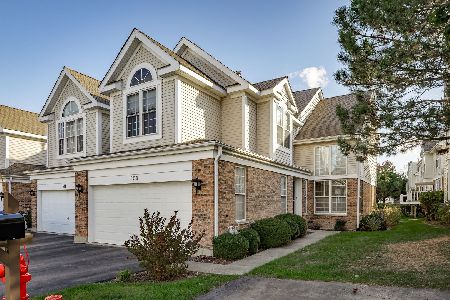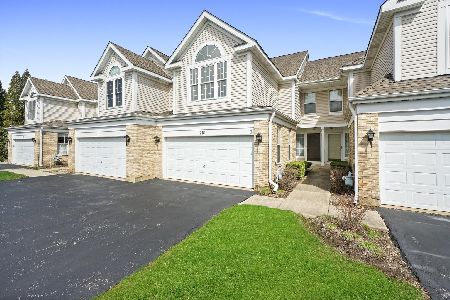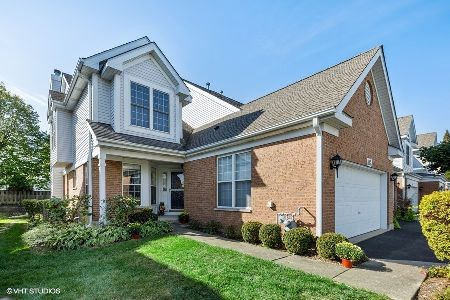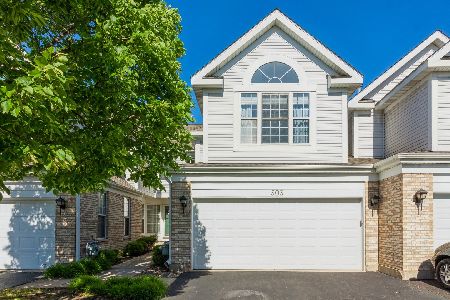711 Citadel Drive, Westmont, Illinois 60559
$380,000
|
Sold
|
|
| Status: | Closed |
| Sqft: | 1,850 |
| Cost/Sqft: | $214 |
| Beds: | 3 |
| Baths: | 4 |
| Year Built: | 1998 |
| Property Taxes: | $6,065 |
| Days On Market: | 2170 |
| Lot Size: | 0,00 |
Description
Available NOW is a fabulous, spacious and sunny 3 bed 2 full bath and 2 half bath end-unit townhome that has a LARGE, newly custom contracted entertainment room in the basement (additional 840 sq. feet - for a total of 2700 sf of living space and IS what separates this property from others in the complex. The basement addition is newly carpeted and includes a microwave, mini-fridge, sink/disposal, dishwasher, storage room, and 1/2 bath. This addition is perfect for entertaining the whole family. The home also includes many elegant trims including: hard-wood flooring and brick fireplace on the main floor, elaborate chandeliers, and Hunter Douglas electronic curtains, etc. The kitchen includes stainless steel appliances, granite counter tops, and glass tile back-splash. Lastly, the master bedroom is located on the main floor which is perfect for people who do not want to climb stairs. The 2 additional bedrooms and bath on located on the second floor and there is an outdoor deck on main floor. Dog friendly community. The town home association takes care of all the landscaping in the summer and snow plowing in winter. The subdivision is conveniently located close to a major expressway and 15 minutes south of Oak Brook Mall.
Property Specifics
| Condos/Townhomes | |
| 2 | |
| — | |
| 1998 | |
| Full,English | |
| WELLINGTON | |
| No | |
| — |
| Du Page | |
| Citadel On The Pond | |
| 275 / Monthly | |
| Insurance,Exterior Maintenance,Lawn Care,Snow Removal | |
| Lake Michigan | |
| Public Sewer | |
| 10604171 | |
| 0903213066 |
Nearby Schools
| NAME: | DISTRICT: | DISTANCE: | |
|---|---|---|---|
|
Grade School
J T Manning Elementary School |
201 | — | |
|
Middle School
Westmont Junior High School |
201 | Not in DB | |
|
High School
Westmont High School |
201 | Not in DB | |
Property History
| DATE: | EVENT: | PRICE: | SOURCE: |
|---|---|---|---|
| 29 Sep, 2020 | Sold | $380,000 | MRED MLS |
| 3 Sep, 2020 | Under contract | $394,999 | MRED MLS |
| — | Last price change | $399,999 | MRED MLS |
| 6 Jan, 2020 | Listed for sale | $399,999 | MRED MLS |
Room Specifics
Total Bedrooms: 3
Bedrooms Above Ground: 3
Bedrooms Below Ground: 0
Dimensions: —
Floor Type: Carpet
Dimensions: —
Floor Type: Carpet
Full Bathrooms: 4
Bathroom Amenities: Separate Shower,Double Sink,Soaking Tub
Bathroom in Basement: 1
Rooms: Loft,Other Room,Recreation Room
Basement Description: Finished
Other Specifics
| 2 | |
| Concrete Perimeter | |
| Asphalt | |
| Deck, Porch, End Unit | |
| Corner Lot,Landscaped | |
| 1742 | |
| — | |
| Full | |
| Vaulted/Cathedral Ceilings, Bar-Wet, Hardwood Floors, First Floor Bedroom, First Floor Laundry, First Floor Full Bath, Laundry Hook-Up in Unit | |
| Double Oven, Microwave, Dishwasher, Refrigerator, Bar Fridge, Washer, Dryer, Disposal, Stainless Steel Appliance(s) | |
| Not in DB | |
| — | |
| — | |
| — | |
| Gas Starter |
Tax History
| Year | Property Taxes |
|---|---|
| 2020 | $6,065 |
Contact Agent
Nearby Similar Homes
Nearby Sold Comparables
Contact Agent
Listing Provided By
4 Sale Realty, Inc.

