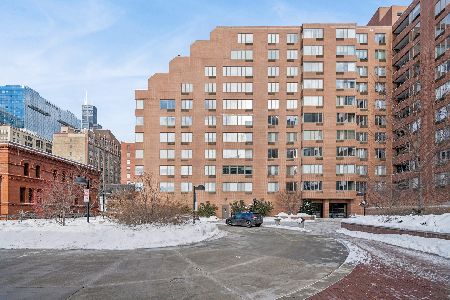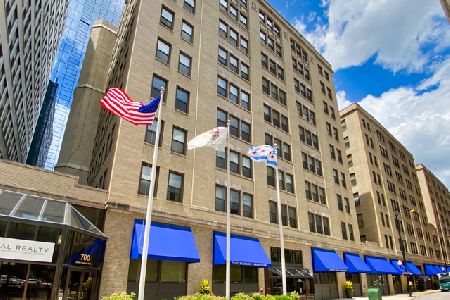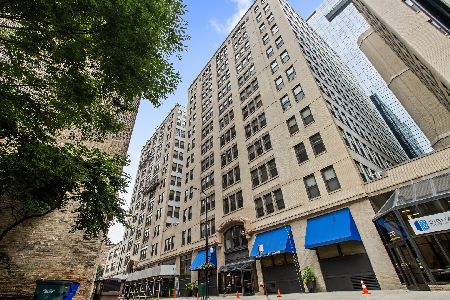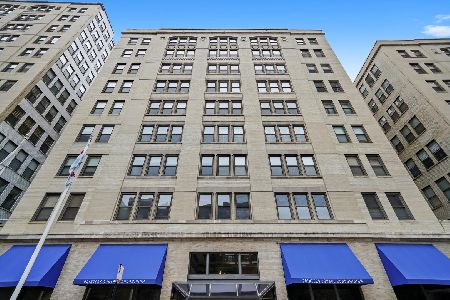711 Dearborn Street, Loop, Chicago, Illinois 60605
$700,000
|
Sold
|
|
| Status: | Closed |
| Sqft: | 2,420 |
| Cost/Sqft: | $285 |
| Beds: | 3 |
| Baths: | 3 |
| Year Built: | — |
| Property Taxes: | $9,190 |
| Days On Market: | 2894 |
| Lot Size: | 0,00 |
Description
Elegant and unique penthouse-loft in vibrant Printers Row. Three units are combined by a gorgeous staircase to create this stately three-level home. Top floor boasts arched windows, open and large living area with a new kitchen, dining area with butler's pantry and powder room. Second level has two large bedrooms, guest bath, laundry room and a gallery area surrounding the staircase. First level is an impressive master suite with walk-in closet and a wonderfully thought-out, huge, new bathroom featuring heated floors, double vanity, extra large shower and a copper free standing soaker tub. Exposed brick and timber create tons of charm! Steps to Loop. Easy access to I-90/94, I-290 and LSD. Steps to all El lines, the metra (LaSalle and Van Buren stations), buses, shops, grocery, restaurants, Lake Michigan, Grant Park, Museum Campus, and more.
Property Specifics
| Condos/Townhomes | |
| 8 | |
| — | |
| — | |
| None | |
| TRIPLEX | |
| No | |
| — |
| Cook | |
| Donohue Building Lofts | |
| 1518 / Monthly | |
| Heat,Water,Insurance,TV/Cable,Exterior Maintenance,Scavenger,Snow Removal,Internet | |
| Lake Michigan,Public | |
| Public Sewer | |
| 09869008 | |
| 17164070211021 |
Property History
| DATE: | EVENT: | PRICE: | SOURCE: |
|---|---|---|---|
| 25 Jun, 2013 | Sold | $525,000 | MRED MLS |
| 14 Apr, 2013 | Under contract | $500,000 | MRED MLS |
| 4 Apr, 2013 | Listed for sale | $500,000 | MRED MLS |
| 27 May, 2018 | Sold | $700,000 | MRED MLS |
| 20 Mar, 2018 | Under contract | $690,000 | MRED MLS |
| 28 Feb, 2018 | Listed for sale | $690,000 | MRED MLS |
Room Specifics
Total Bedrooms: 3
Bedrooms Above Ground: 3
Bedrooms Below Ground: 0
Dimensions: —
Floor Type: Hardwood
Dimensions: —
Floor Type: Hardwood
Full Bathrooms: 3
Bathroom Amenities: Separate Shower,Double Sink,Soaking Tub
Bathroom in Basement: 0
Rooms: Foyer
Basement Description: None
Other Specifics
| 1 | |
| — | |
| Asphalt | |
| Storms/Screens, Cable Access | |
| — | |
| PER COMMON | |
| — | |
| Full | |
| Hardwood Floors, Heated Floors, Laundry Hook-Up in Unit, Storage | |
| Double Oven, Microwave, Dishwasher, Refrigerator, Washer, Dryer | |
| Not in DB | |
| — | |
| — | |
| Elevator(s), Exercise Room, Storage, Security Door Lock(s), Service Elevator(s) | |
| — |
Tax History
| Year | Property Taxes |
|---|---|
| 2013 | $7,285 |
| 2018 | $9,190 |
Contact Agent
Nearby Similar Homes
Nearby Sold Comparables
Contact Agent
Listing Provided By
@properties









