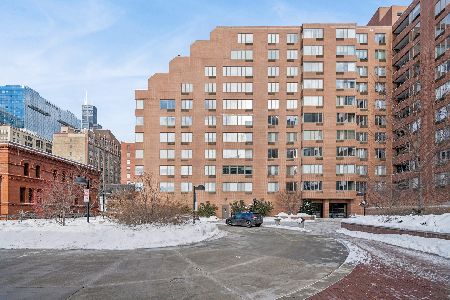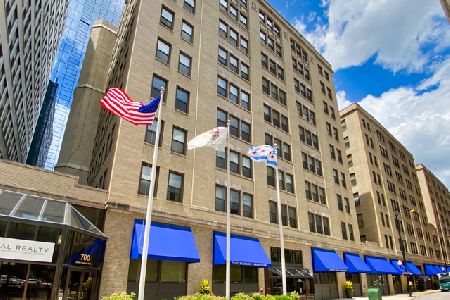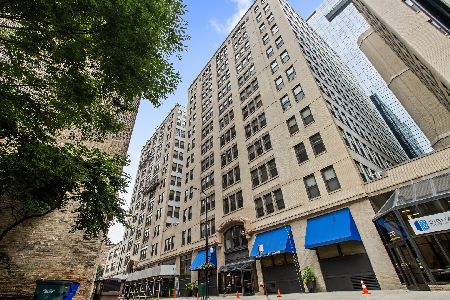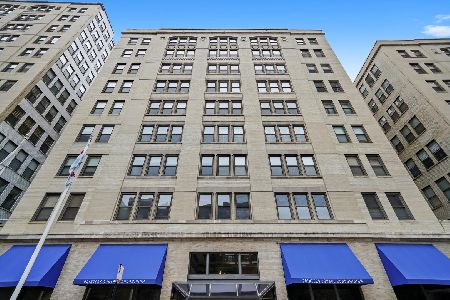711 Dearborn Street, Loop, Chicago, Illinois 60605
$350,000
|
Sold
|
|
| Status: | Closed |
| Sqft: | 0 |
| Cost/Sqft: | — |
| Beds: | 2 |
| Baths: | 1 |
| Year Built: | — |
| Property Taxes: | $5,071 |
| Days On Market: | 2837 |
| Lot Size: | 0,00 |
Description
Gorgeous one-of-a-kind 2Bed+Den/1Bath loft in the heart of Printers Row! Sun-filled unit features new stainless steel appliances, hardwood floors, exposed brick and columns, timber beams, new washer & dryer, split bedroom floor plan, den that makes the perfect home office, and huge windows with custom window treatments showcasing lovely views of the park. Gutted bath has new vanity, Grohe rain shower, soaking tub, and high-end Italian tile. Garage parking to rent and purchase options available nearby. Historical building allows living or work space options and has a gym. Perfect location on a beautiful street close to the Loop, the "L," great restaurants, nightlife, the Lake, and Grant Park.
Property Specifics
| Condos/Townhomes | |
| 8 | |
| — | |
| — | |
| None | |
| — | |
| No | |
| — |
| Cook | |
| — | |
| 746 / Monthly | |
| Heat,Water,Insurance,Security,Exercise Facilities,Scavenger,Snow Removal,Internet | |
| Lake Michigan | |
| Public Sewer | |
| 09929952 | |
| 17164070211023 |
Nearby Schools
| NAME: | DISTRICT: | DISTANCE: | |
|---|---|---|---|
|
Grade School
South Loop Elementary School |
299 | — | |
Property History
| DATE: | EVENT: | PRICE: | SOURCE: |
|---|---|---|---|
| 15 Jun, 2012 | Sold | $270,000 | MRED MLS |
| 9 May, 2012 | Under contract | $299,000 | MRED MLS |
| 17 Apr, 2012 | Listed for sale | $299,000 | MRED MLS |
| 7 Jun, 2018 | Sold | $350,000 | MRED MLS |
| 30 Apr, 2018 | Under contract | $324,900 | MRED MLS |
| 26 Apr, 2018 | Listed for sale | $324,900 | MRED MLS |
| 20 Jul, 2021 | Sold | $320,000 | MRED MLS |
| 14 Jun, 2021 | Under contract | $335,000 | MRED MLS |
| 7 Jun, 2021 | Listed for sale | $335,000 | MRED MLS |
Room Specifics
Total Bedrooms: 2
Bedrooms Above Ground: 2
Bedrooms Below Ground: 0
Dimensions: —
Floor Type: Hardwood
Full Bathrooms: 1
Bathroom Amenities: European Shower,Soaking Tub
Bathroom in Basement: 0
Rooms: Den
Basement Description: None
Other Specifics
| — | |
| — | |
| — | |
| — | |
| — | |
| COMMON | |
| — | |
| Full | |
| Elevator, Hardwood Floors, Laundry Hook-Up in Unit | |
| Range, Microwave, Dishwasher, Refrigerator, Washer, Dryer, Disposal, Stainless Steel Appliance(s) | |
| Not in DB | |
| — | |
| — | |
| Bike Room/Bike Trails, Elevator(s), Exercise Room, Security Door Lock(s), Service Elevator(s) | |
| — |
Tax History
| Year | Property Taxes |
|---|---|
| 2012 | $4,399 |
| 2018 | $5,071 |
| 2021 | $5,740 |
Contact Agent
Nearby Similar Homes
Nearby Sold Comparables
Contact Agent
Listing Provided By
Redfin Corporation









