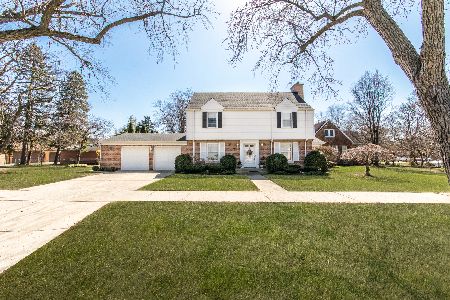711 Delphia Avenue, Park Ridge, Illinois 60068
$312,000
|
Sold
|
|
| Status: | Closed |
| Sqft: | 1,232 |
| Cost/Sqft: | $259 |
| Beds: | 3 |
| Baths: | 2 |
| Year Built: | 1954 |
| Property Taxes: | $6,967 |
| Days On Market: | 2502 |
| Lot Size: | 0,15 |
Description
Modern Classic! Come See Completely Remodeled, Contemporary Brick Ranch. One Level Living with Ideal Layout (see Virtual Floor Plan). Gorgeous Kitchen Overlooks Backyard with Custom Cherry Cabinetry & Sleek Black Appliances. Master Bedroom Easily Turned into Master Suite. Two Stunning Baths with Hall Access. Custom Recessed Lighting Throughout & Sophisticated Fireplace. Professionally Painted. Ideal Mudroom with High-End Laundry ('14). Gorgeous Landscaping & Awesome Backyard on Extra-Wide (57') Lot. Newer Cedar Fence ('15). Updated Windows, Furnace ('09) & Central Air ('13), Hot Water Tank ('09), & Architectural Roof ('11). Tons of Storage in Attic with Pull-Down Stair. Newly Insulated 1.5 Car Garage or Build a Larger One. Excellent Condo Alternative. Perfect for Downsizing, Starting Out, or Adding-On. Award-Winning Franklin Elementary, Emerson Middle, & Maine South. Convenient, yet Quiet Location. Easy Walk to Restuarants and Shops and just Minutes to Uptown & Metra Train.
Property Specifics
| Single Family | |
| — | |
| Ranch | |
| 1954 | |
| None | |
| — | |
| No | |
| 0.15 |
| Cook | |
| — | |
| 0 / Not Applicable | |
| None | |
| Lake Michigan | |
| Public Sewer | |
| 10308899 | |
| 09261160100000 |
Nearby Schools
| NAME: | DISTRICT: | DISTANCE: | |
|---|---|---|---|
|
Grade School
Franklin Elementary School |
64 | — | |
|
Middle School
Emerson Middle School |
64 | Not in DB | |
|
High School
Maine South High School |
207 | Not in DB | |
Property History
| DATE: | EVENT: | PRICE: | SOURCE: |
|---|---|---|---|
| 17 Jun, 2008 | Sold | $316,000 | MRED MLS |
| 7 May, 2008 | Under contract | $325,000 | MRED MLS |
| 29 Apr, 2008 | Listed for sale | $325,000 | MRED MLS |
| 31 May, 2014 | Sold | $295,000 | MRED MLS |
| 14 Apr, 2014 | Under contract | $299,000 | MRED MLS |
| 4 Apr, 2014 | Listed for sale | $299,000 | MRED MLS |
| 31 May, 2019 | Sold | $312,000 | MRED MLS |
| 21 Mar, 2019 | Under contract | $319,000 | MRED MLS |
| 15 Mar, 2019 | Listed for sale | $319,000 | MRED MLS |
Room Specifics
Total Bedrooms: 3
Bedrooms Above Ground: 3
Bedrooms Below Ground: 0
Dimensions: —
Floor Type: Porcelain Tile
Dimensions: —
Floor Type: Porcelain Tile
Full Bathrooms: 2
Bathroom Amenities: Whirlpool
Bathroom in Basement: 0
Rooms: No additional rooms
Basement Description: Slab
Other Specifics
| 1.5 | |
| Concrete Perimeter | |
| Concrete,Side Drive | |
| — | |
| — | |
| 57 X 115 | |
| Pull Down Stair | |
| — | |
| First Floor Bedroom, First Floor Laundry, First Floor Full Bath | |
| Range, Microwave, Dishwasher, Refrigerator, Washer, Dryer, Disposal | |
| Not in DB | |
| Sidewalks | |
| — | |
| — | |
| — |
Tax History
| Year | Property Taxes |
|---|---|
| 2008 | $3,841 |
| 2014 | $5,899 |
| 2019 | $6,967 |
Contact Agent
Nearby Similar Homes
Nearby Sold Comparables
Contact Agent
Listing Provided By
Century 21 Elm, Realtors









