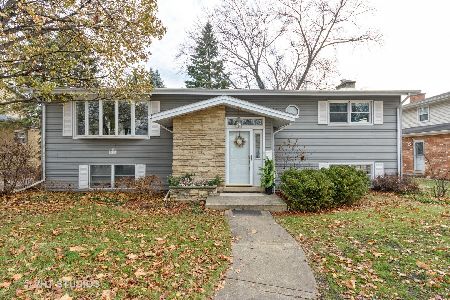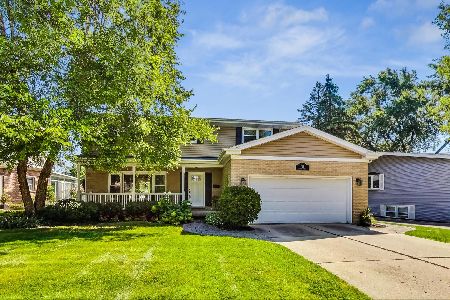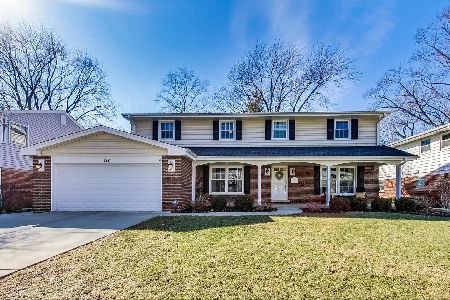711 Douglas Avenue, Arlington Heights, Illinois 60004
$531,500
|
Sold
|
|
| Status: | Closed |
| Sqft: | 2,401 |
| Cost/Sqft: | $223 |
| Beds: | 4 |
| Baths: | 3 |
| Year Built: | 1969 |
| Property Taxes: | $10,834 |
| Days On Market: | 2755 |
| Lot Size: | 0,00 |
Description
What more can you ask for! You hit the Trifecta in schools, you win with the very sought after neighborhood location. Lets not forget all this 4 bed, 2.5 bath home has to offer!!!! Great curb appeal is only the beginning. Gracious living room that opens into the dining room. Walk into your sun filled kitchen and start preparing for family dinner or time with friends. Enjoy your family room which has gas burning fireplace and opens out to a maintenance free deck. Perfect for entertaining or enjoying time with your family. Hardwood floors under the carpet throughout the 2nd floor. All bedrooms are generous in size. Basement offers a great space to finish as your own with still offering plenty of storage. The yard is not only highlighted by a beautiful deck but also by the mature landscape throughout. OLIVE, THOMAS, HERSEY plus Metra all very close. You will love this home but it won't last!
Property Specifics
| Single Family | |
| — | |
| Colonial | |
| 1969 | |
| Full | |
| — | |
| No | |
| — |
| Cook | |
| — | |
| 0 / Not Applicable | |
| None | |
| Lake Michigan | |
| Public Sewer | |
| 09970696 | |
| 03292050440000 |
Nearby Schools
| NAME: | DISTRICT: | DISTANCE: | |
|---|---|---|---|
|
Grade School
Olive-mary Stitt School |
25 | — | |
|
Middle School
Thomas Middle School |
25 | Not in DB | |
|
High School
John Hersey High School |
214 | Not in DB | |
Property History
| DATE: | EVENT: | PRICE: | SOURCE: |
|---|---|---|---|
| 11 Jul, 2018 | Sold | $531,500 | MRED MLS |
| 4 Jun, 2018 | Under contract | $534,900 | MRED MLS |
| 1 Jun, 2018 | Listed for sale | $534,900 | MRED MLS |
Room Specifics
Total Bedrooms: 4
Bedrooms Above Ground: 4
Bedrooms Below Ground: 0
Dimensions: —
Floor Type: Hardwood
Dimensions: —
Floor Type: —
Dimensions: —
Floor Type: Hardwood
Full Bathrooms: 3
Bathroom Amenities: —
Bathroom in Basement: 0
Rooms: No additional rooms
Basement Description: Unfinished
Other Specifics
| 2 | |
| Concrete Perimeter | |
| — | |
| Deck | |
| — | |
| 75 X 132 | |
| — | |
| Full | |
| — | |
| Range, Dishwasher, Refrigerator, Washer, Dryer, Disposal | |
| Not in DB | |
| — | |
| — | |
| — | |
| Gas Log |
Tax History
| Year | Property Taxes |
|---|---|
| 2018 | $10,834 |
Contact Agent
Nearby Sold Comparables
Contact Agent
Listing Provided By
Berkshire Hathaway HomeServices Starck Real Estate







