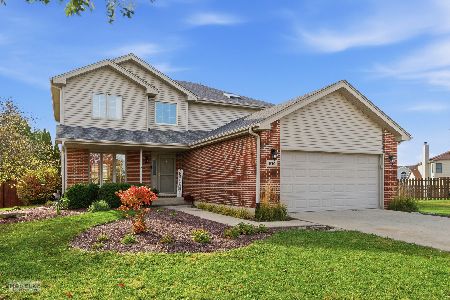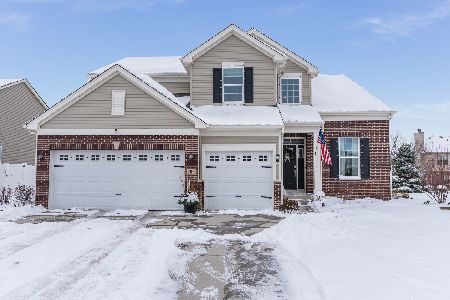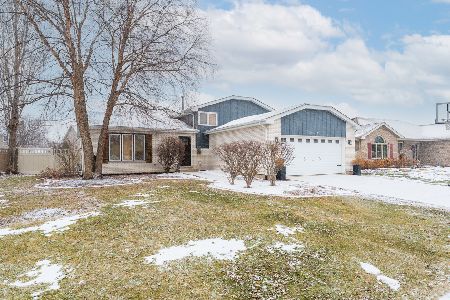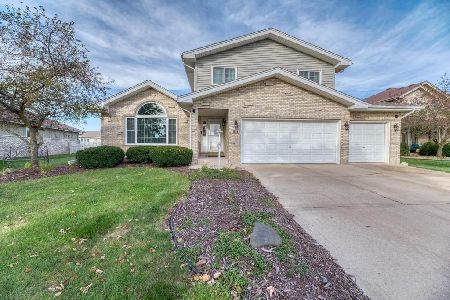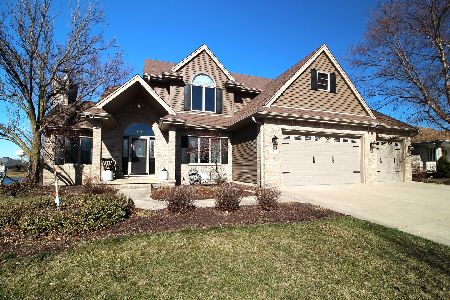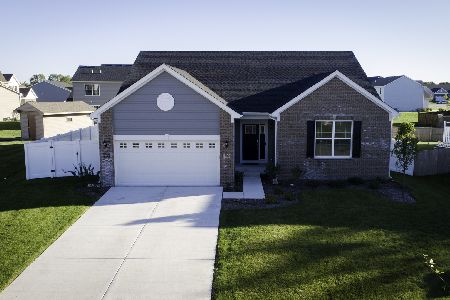711 Edgewater Drive, Minooka, Illinois 60447
$390,500
|
Sold
|
|
| Status: | Closed |
| Sqft: | 2,572 |
| Cost/Sqft: | $155 |
| Beds: | 4 |
| Baths: | 4 |
| Year Built: | 2000 |
| Property Taxes: | $8,386 |
| Days On Market: | 2132 |
| Lot Size: | 0,48 |
Description
Stunning custom built Minooka lakefront home. This 4 bedroom 3.5 bath beauty features gorgeous lake views along with almost 2600 square feet of living space. Relax in you own private paradise that comes complete with a concrete dock, hot tub, pergola and oversized deck. Enjoy the bubbling koi pond while you admire all of the mature and unique landscape. Inside you will find a wide open entry that leads into a comfortable family room highlighted with a fireplace and vaulted ceilings. The Oversized kitchen features custom cabinets and a large eating area and the dining room gives you space for all your formalities. There is a full finished basement, with heated floors with a pool room and another full bath that gives you more space to spread out too. Upstairs you will find four generous bedrooms. The master suite is well appointed with a vaulted ceiling and luxurious master bath and a bonus room. The 3 car garage features a "back bay" and heated floors that will provide storage for all of your toys. There are a lot of extras in this home like a sprinkler system, solid core 6 panel doors throughout , a rubber sealed basement and central vac system. The roof and siding were done in 2016 and the HVAC in 2012. This home is close to everything but far enough away to give that country feel. This is a must see home!
Property Specifics
| Single Family | |
| — | |
| — | |
| 2000 | |
| Full | |
| — | |
| Yes | |
| 0.48 |
| Grundy | |
| Indian Ridge | |
| — / Not Applicable | |
| None | |
| Public | |
| Public Sewer | |
| 10668922 | |
| 0311251073 |
Nearby Schools
| NAME: | DISTRICT: | DISTANCE: | |
|---|---|---|---|
|
High School
Minooka Community High School |
111 | Not in DB | |
Property History
| DATE: | EVENT: | PRICE: | SOURCE: |
|---|---|---|---|
| 4 Sep, 2020 | Sold | $390,500 | MRED MLS |
| 15 Jul, 2020 | Under contract | $399,900 | MRED MLS |
| — | Last price change | $429,900 | MRED MLS |
| 16 Mar, 2020 | Listed for sale | $429,900 | MRED MLS |
| 19 Apr, 2023 | Sold | $487,900 | MRED MLS |
| 14 Mar, 2023 | Under contract | $489,900 | MRED MLS |
| 10 Mar, 2023 | Listed for sale | $489,900 | MRED MLS |
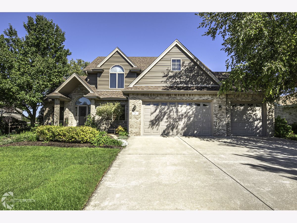
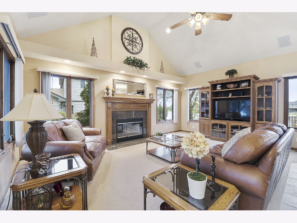
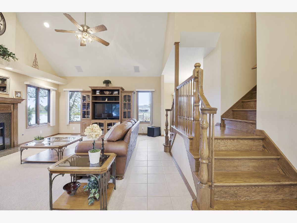
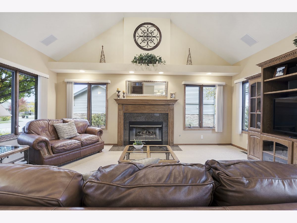
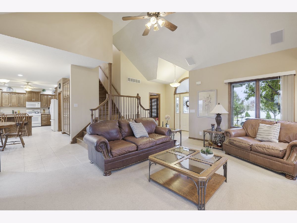
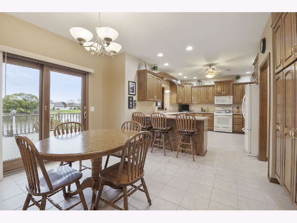
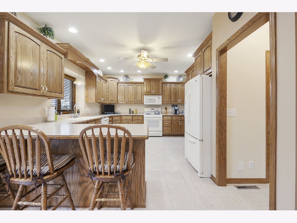
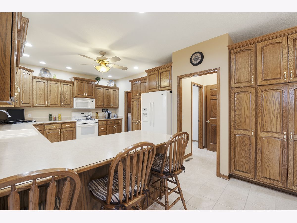
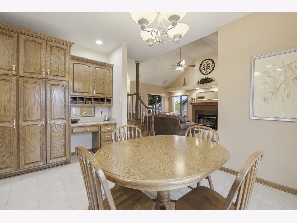
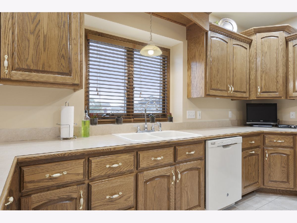
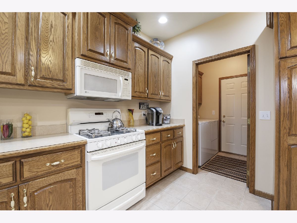
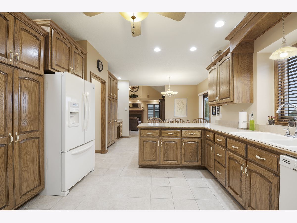
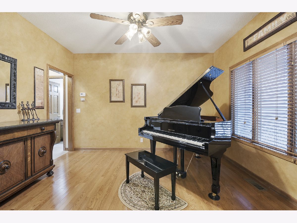
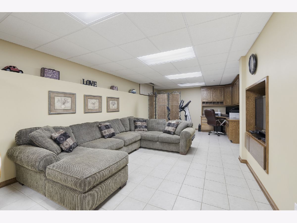
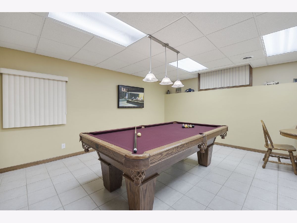
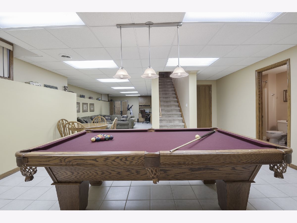
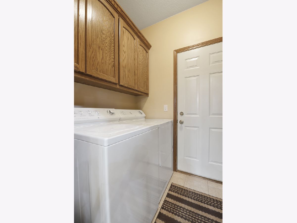
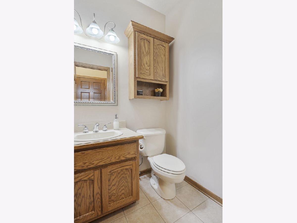
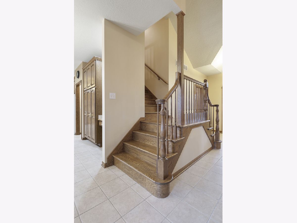
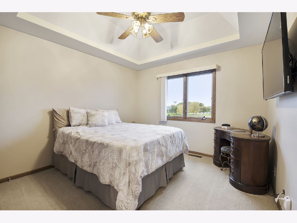
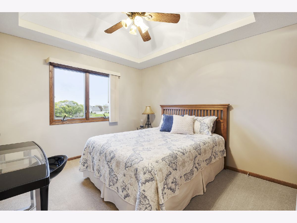
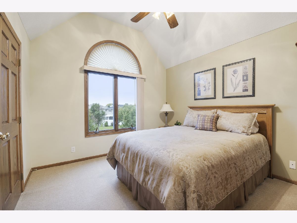
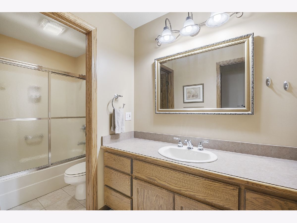
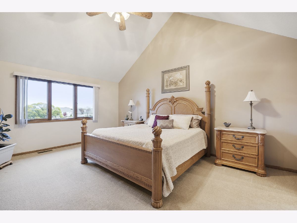
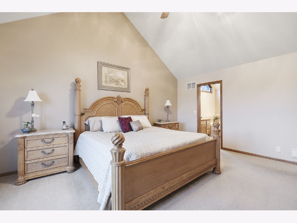
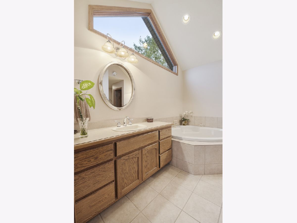
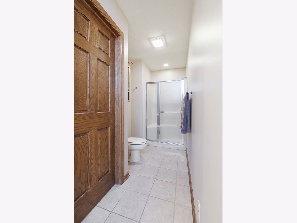
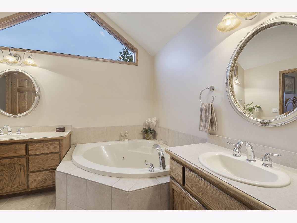
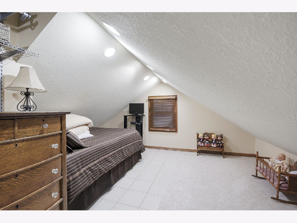
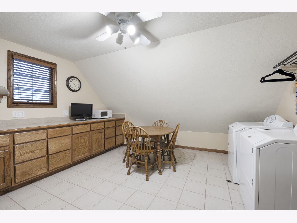
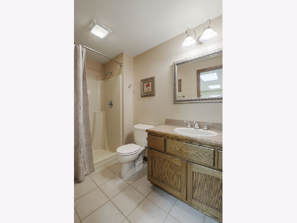
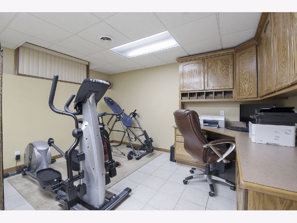
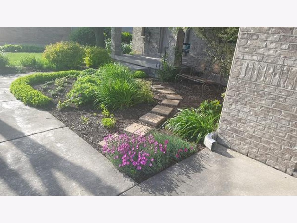
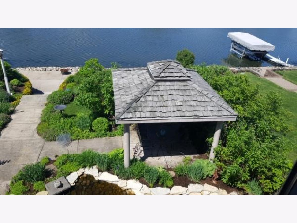
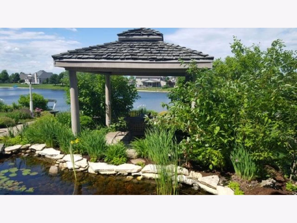
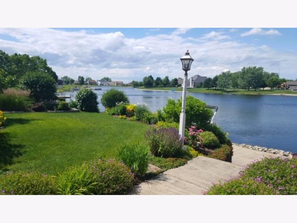
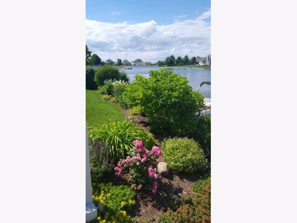
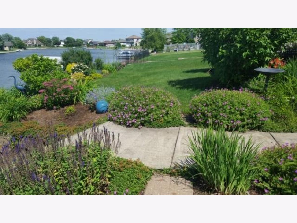
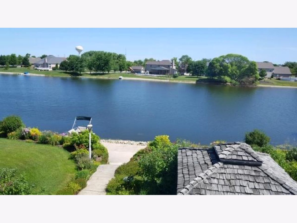
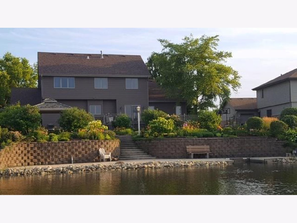
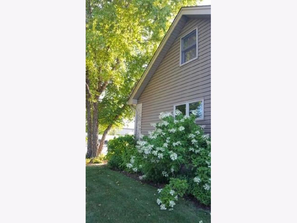
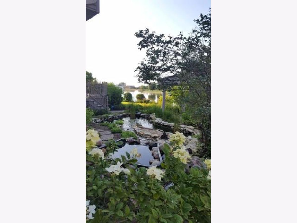
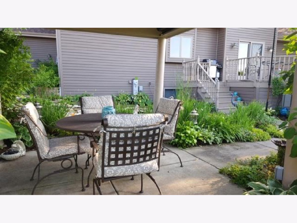
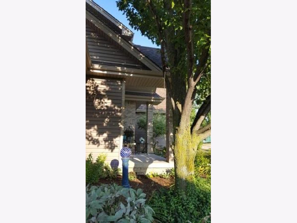
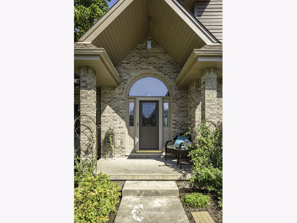
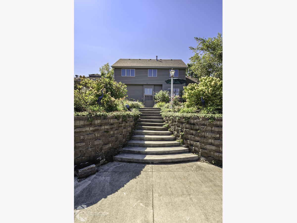
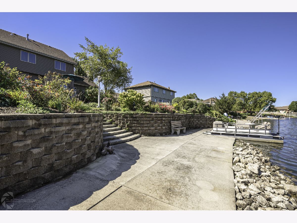
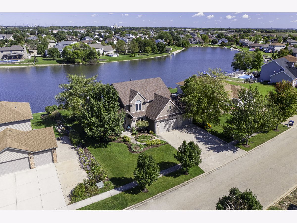
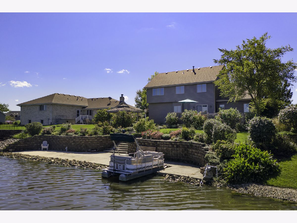
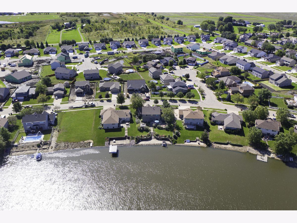
Room Specifics
Total Bedrooms: 4
Bedrooms Above Ground: 4
Bedrooms Below Ground: 0
Dimensions: —
Floor Type: Carpet
Dimensions: —
Floor Type: Carpet
Dimensions: —
Floor Type: Carpet
Full Bathrooms: 4
Bathroom Amenities: —
Bathroom in Basement: 1
Rooms: Eating Area,Recreation Room
Basement Description: Finished
Other Specifics
| 3 | |
| — | |
| — | |
| — | |
| — | |
| 68X286X88X265 | |
| — | |
| Full | |
| Vaulted/Cathedral Ceilings, Hot Tub, Hardwood Floors, Heated Floors | |
| — | |
| Not in DB | |
| — | |
| — | |
| — | |
| — |
Tax History
| Year | Property Taxes |
|---|---|
| 2020 | $8,386 |
| 2023 | $8,969 |
Contact Agent
Nearby Similar Homes
Nearby Sold Comparables
Contact Agent
Listing Provided By
RE/MAX Professionals Select

