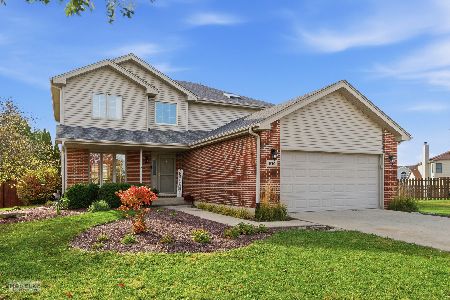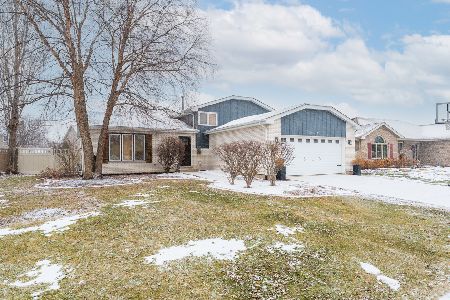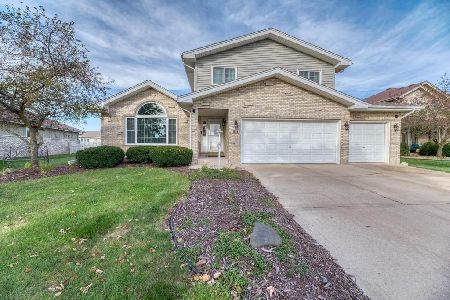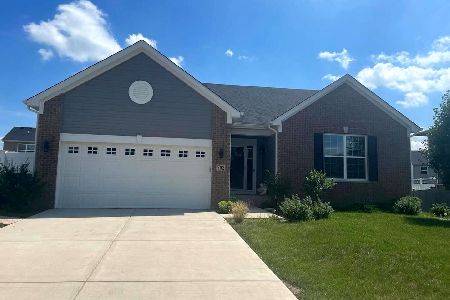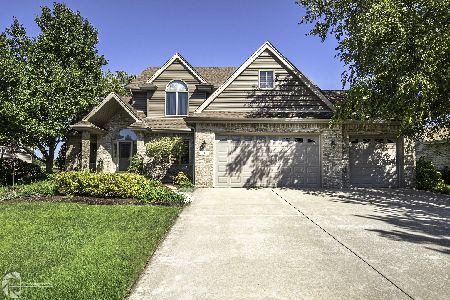702 Edgewater Drive, Minooka, Illinois 60447
$285,000
|
Sold
|
|
| Status: | Closed |
| Sqft: | 1,866 |
| Cost/Sqft: | $167 |
| Beds: | 3 |
| Baths: | 2 |
| Year Built: | 2019 |
| Property Taxes: | $607 |
| Days On Market: | 1898 |
| Lot Size: | 0,19 |
Description
Your dream home awaits! Tour this less than one-year-old brick front ranch in the heart of Minooka in the Indian Ridge subdivision! This property has been skillfully upgraded with MANY custom touches including: professionally painted throughout, all new upgraded designer light fixtures, custom back splash, built-in surround sound, electric fireplace mounted in a custom built and designed entertainment center and so much more. Enter your home and appreciate the dramatic entryway with crown molding, tiered ceiling and custom built-in hall bench/coat rack. An abundance of natural light beams throughout this open concept living/dining area highlighting the 9ft ceilings throughout the home and all of the expertly crafted custom touches. This open & airy kitchen boasts quartz counter tops, stainless steel appliances, custom 42" cabinetry, under mount sink, dim-able under cabinet lighting, bar area and a breakfast bar/island. This home truly has it all! Highly desirable master bedroom with large en-suite: walk-in closet, double vanity sink, walk-in shower, separate water closet. Over sized 1st floor laundry room, dry walled & insulated garage, maintenance free privacy fence and a full unfinished basement with egress windows. Minutes away from I-55 & I-80, many restaurants, golf courses, state parks and endless entertainment. **Tour this home 24/7 with the 3D tour attached**
Property Specifics
| Single Family | |
| — | |
| Ranch | |
| 2019 | |
| Full | |
| SIENA | |
| No | |
| 0.19 |
| Grundy | |
| Indian Ridge | |
| 50 / Monthly | |
| Other | |
| Public | |
| Public Sewer | |
| 10927366 | |
| 0311252018 |
Nearby Schools
| NAME: | DISTRICT: | DISTANCE: | |
|---|---|---|---|
|
High School
Minooka Community High School |
111 | Not in DB | |
Property History
| DATE: | EVENT: | PRICE: | SOURCE: |
|---|---|---|---|
| 27 Dec, 2019 | Sold | $260,000 | MRED MLS |
| 14 Dec, 2019 | Under contract | $269,990 | MRED MLS |
| — | Last price change | $276,990 | MRED MLS |
| 24 Aug, 2019 | Listed for sale | $266,490 | MRED MLS |
| 4 Dec, 2020 | Sold | $285,000 | MRED MLS |
| 11 Nov, 2020 | Under contract | $311,000 | MRED MLS |
| 6 Nov, 2020 | Listed for sale | $311,000 | MRED MLS |
| 21 Jul, 2022 | Sold | $370,500 | MRED MLS |
| 30 Jun, 2022 | Under contract | $382,277 | MRED MLS |
| — | Last price change | $384,200 | MRED MLS |
| 18 Jun, 2022 | Listed for sale | $384,200 | MRED MLS |
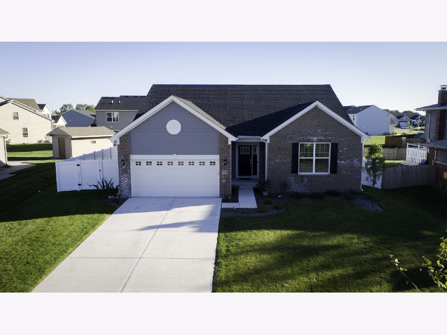
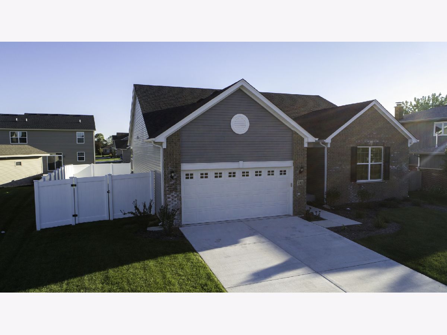
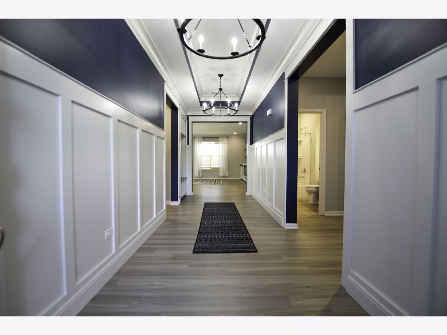
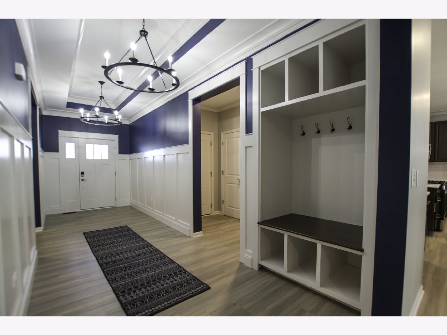
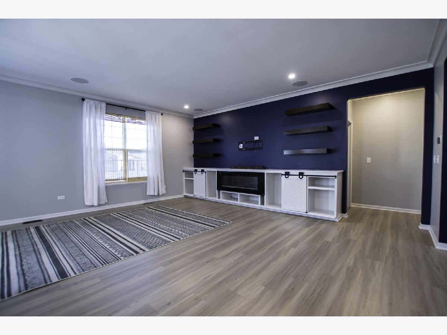
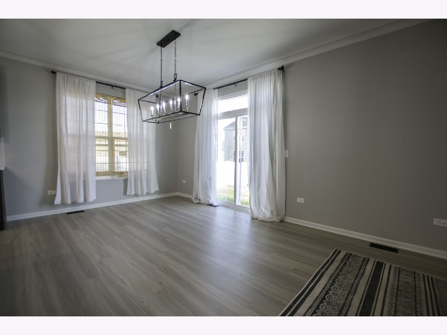
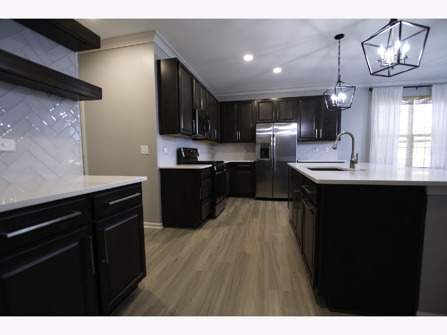
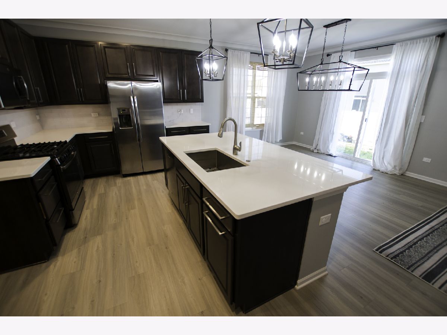
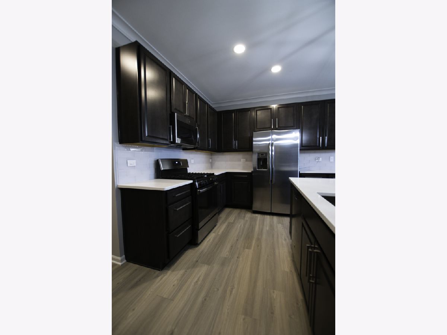
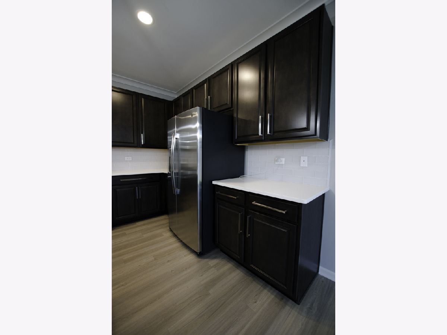
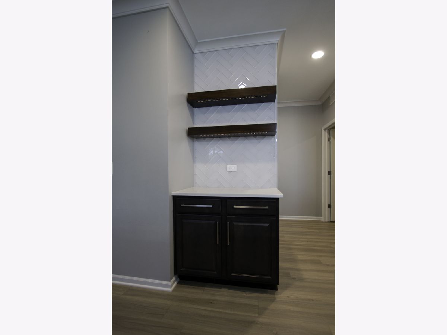
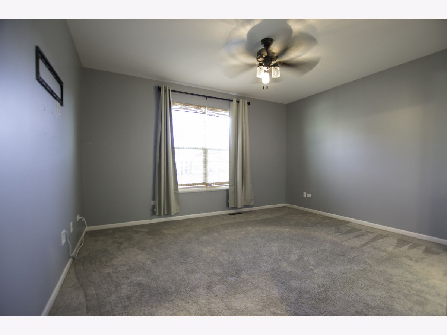
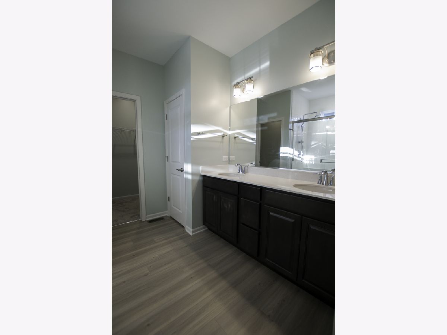
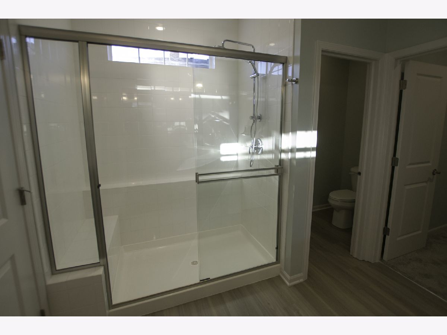
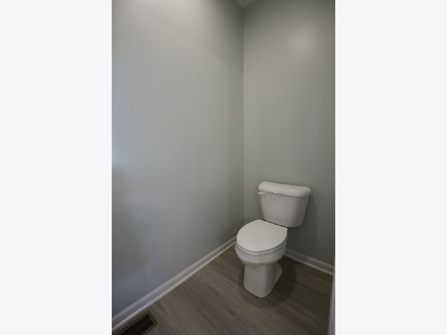
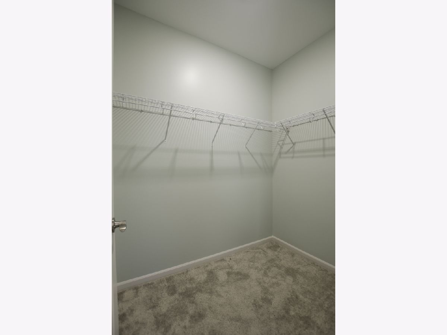
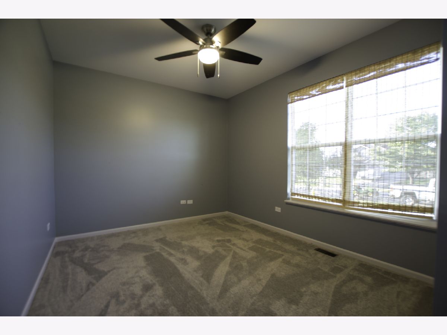
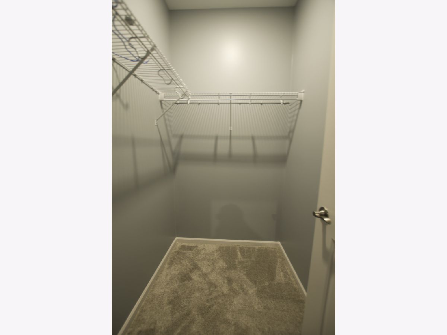
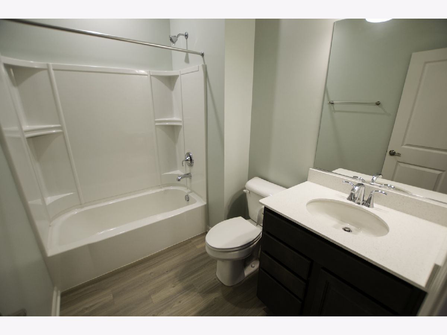
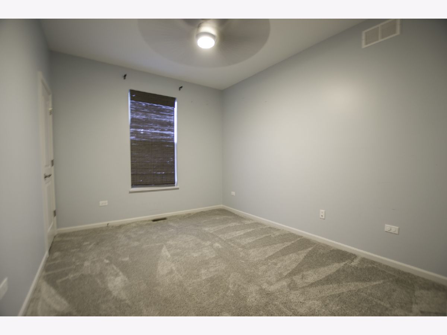
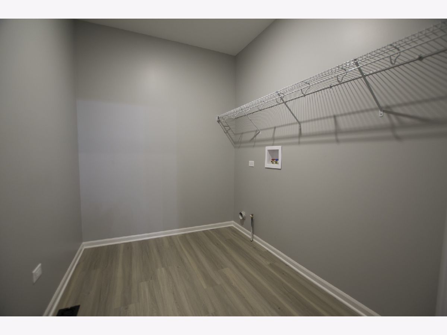
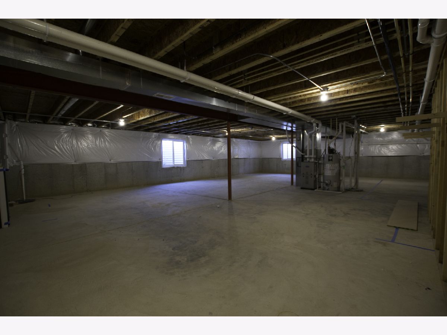
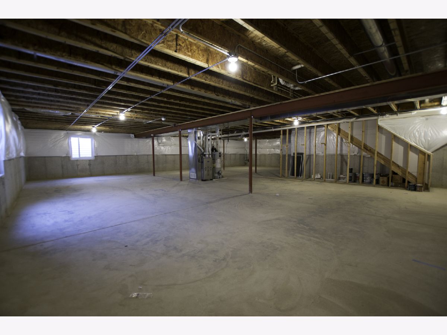
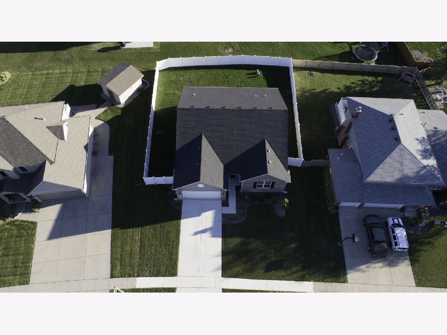
Room Specifics
Total Bedrooms: 3
Bedrooms Above Ground: 3
Bedrooms Below Ground: 0
Dimensions: —
Floor Type: Carpet
Dimensions: —
Floor Type: Carpet
Full Bathrooms: 2
Bathroom Amenities: Separate Shower,Double Sink,Soaking Tub
Bathroom in Basement: 0
Rooms: No additional rooms
Basement Description: Unfinished
Other Specifics
| 2 | |
| Concrete Perimeter | |
| Concrete | |
| — | |
| — | |
| 67.7X114.3X76.5X118.9 | |
| — | |
| Full | |
| Wood Laminate Floors, First Floor Bedroom, First Floor Laundry, First Floor Full Bath, Built-in Features, Ceiling - 9 Foot, Ceilings - 9 Foot, Open Floorplan, Granite Counters | |
| Range, Microwave, Dishwasher, Refrigerator, Stainless Steel Appliance(s) | |
| Not in DB | |
| Park, Sidewalks, Street Lights | |
| — | |
| — | |
| — |
Tax History
| Year | Property Taxes |
|---|---|
| 2020 | $607 |
Contact Agent
Nearby Similar Homes
Nearby Sold Comparables
Contact Agent
Listing Provided By
Century 21 Pride Realty

