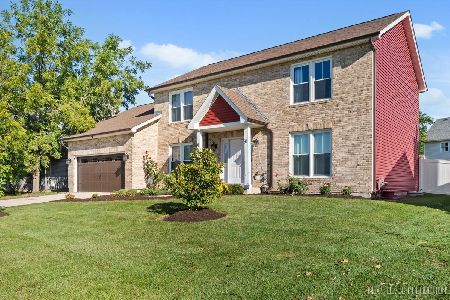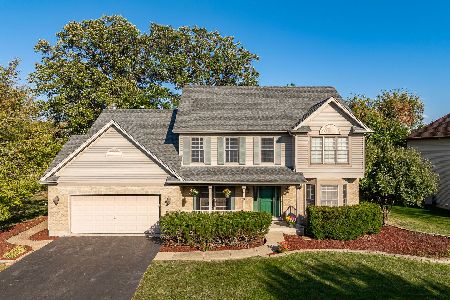711 Fairfield Way, North Aurora, Illinois 60542
$355,000
|
Sold
|
|
| Status: | Closed |
| Sqft: | 2,967 |
| Cost/Sqft: | $123 |
| Beds: | 5 |
| Baths: | 3 |
| Year Built: | 1995 |
| Property Taxes: | $9,451 |
| Days On Market: | 2026 |
| Lot Size: | 0,00 |
Description
BATAVIA SCHOOLS! This gorgeous 5 bdr/3 ba home has been exceptionally maintained! White & bright kitchen offers granite counters, under cabinet lighting, island & eat-in area with access to the beautiful backyard. Gleaming hardwood floors throughout the first floor. The large family room has a wall of windows and a stunning wood burning fireplace with a gas starter! Cozy living room with beautiful built-in bookshelves. First-floor bedroom or office adjacent to a full bath. Perfect for an in-law space or nanny arrangement. First-floor laundry room. The huge master suite is a private sanctuary with a walk-in closet & sitting room. Master bath has a huge jet tub, separate shower, and heat lamps! Three more bedrooms, another full bath & linen closet complete this second level. The finished basement offers additional living space, game room, and abundant storage. The backyard is a retreat with a stamped concrete patio and lighted gazebo. Irrigation system too! Nothing to do but move in!
Property Specifics
| Single Family | |
| — | |
| — | |
| 1995 | |
| Partial | |
| MANCHESTER | |
| No | |
| — |
| Kane | |
| Hartfield Estates | |
| 0 / Not Applicable | |
| None | |
| Public | |
| Public Sewer | |
| 10723458 | |
| 1234226022 |
Nearby Schools
| NAME: | DISTRICT: | DISTANCE: | |
|---|---|---|---|
|
Grade School
Louise White Elementary School |
101 | — | |
|
High School
Batavia Sr High School |
101 | Not in DB | |
Property History
| DATE: | EVENT: | PRICE: | SOURCE: |
|---|---|---|---|
| 28 Jul, 2020 | Sold | $355,000 | MRED MLS |
| 9 Jun, 2020 | Under contract | $365,000 | MRED MLS |
| 2 Jun, 2020 | Listed for sale | $365,000 | MRED MLS |
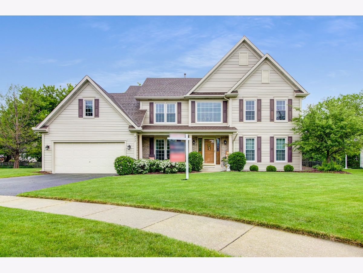
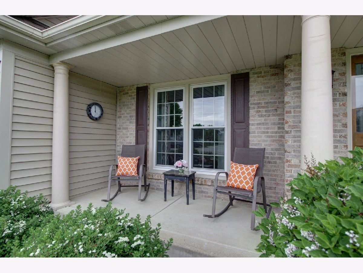
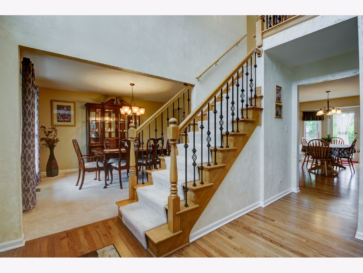
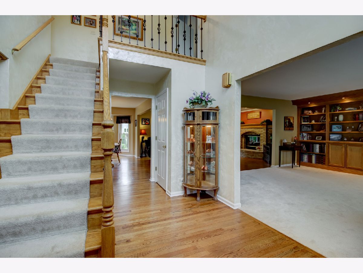
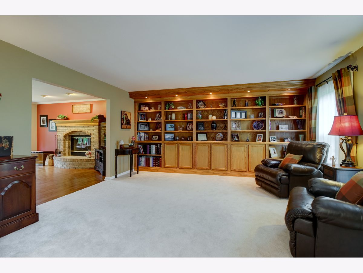
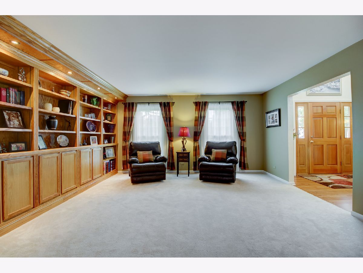
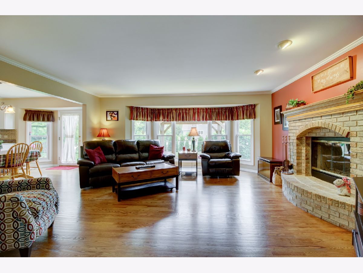
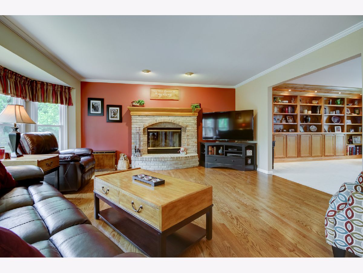
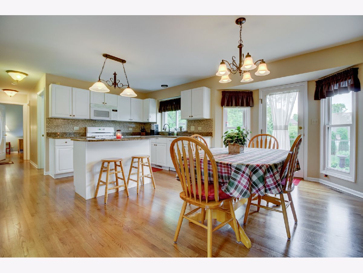
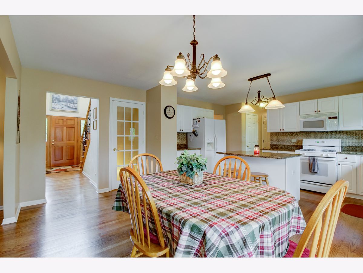
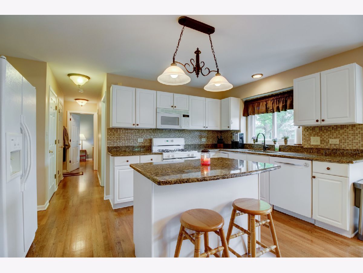
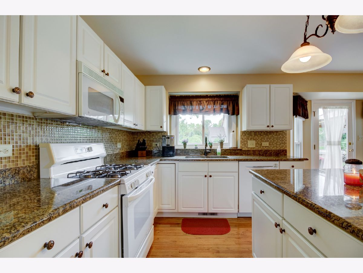
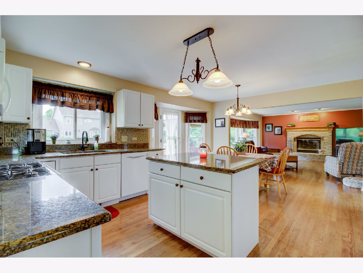
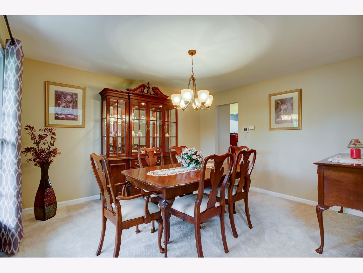
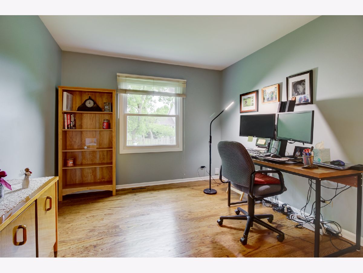
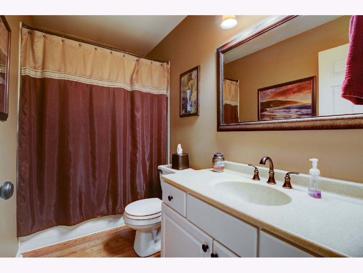
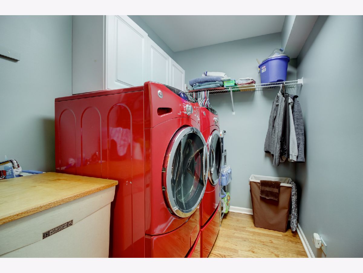
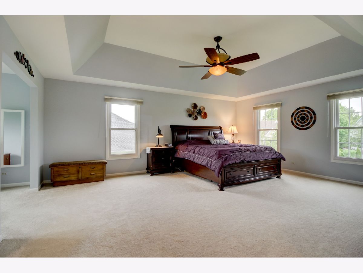
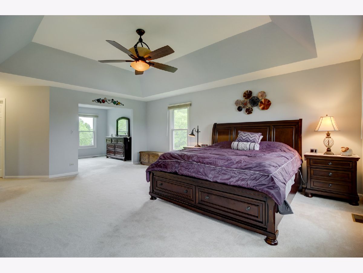
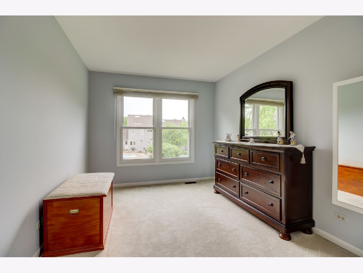
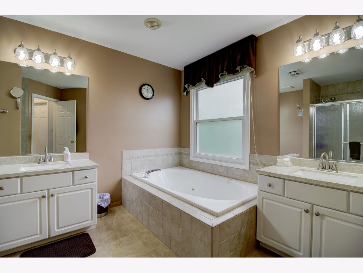
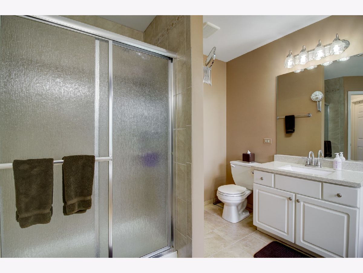
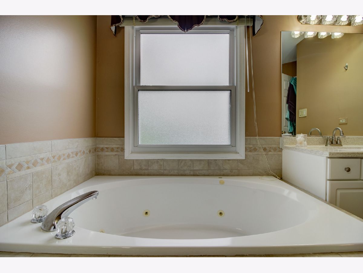
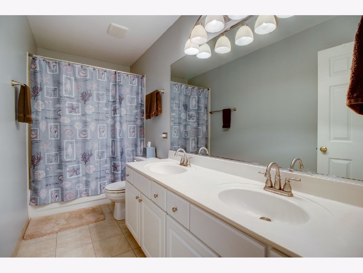
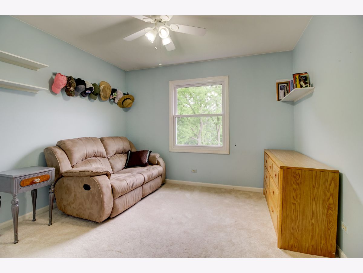
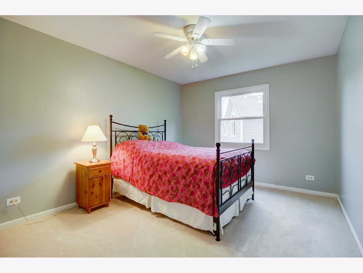
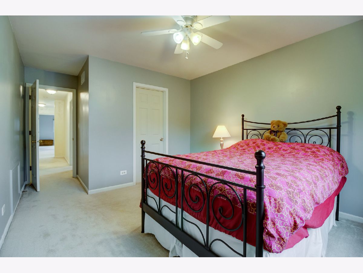
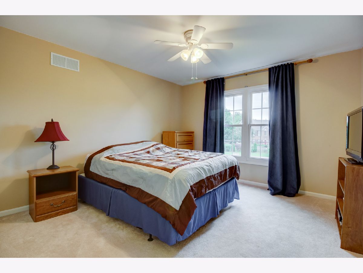
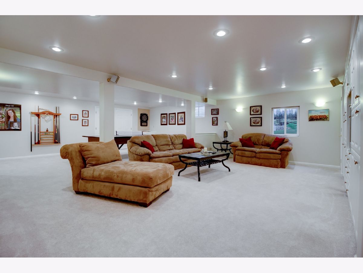
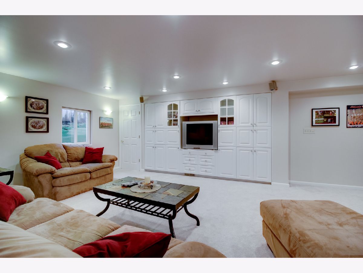
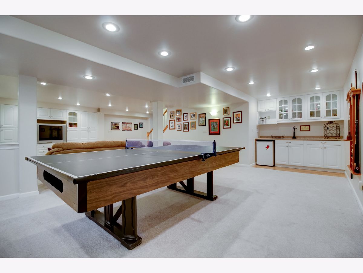
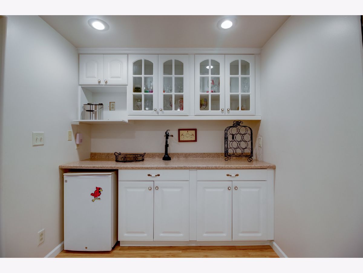
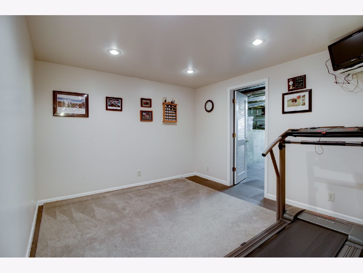
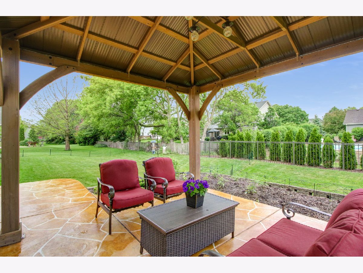
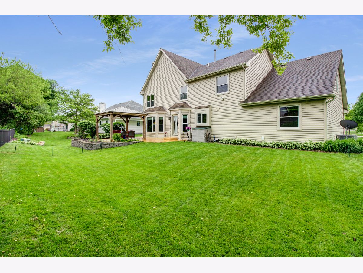
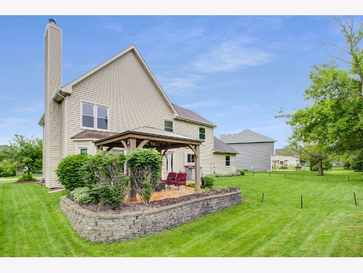
Room Specifics
Total Bedrooms: 5
Bedrooms Above Ground: 5
Bedrooms Below Ground: 0
Dimensions: —
Floor Type: Carpet
Dimensions: —
Floor Type: Carpet
Dimensions: —
Floor Type: Carpet
Dimensions: —
Floor Type: —
Full Bathrooms: 3
Bathroom Amenities: Whirlpool,Separate Shower
Bathroom in Basement: 0
Rooms: Recreation Room,Game Room,Exercise Room,Storage,Bedroom 5
Basement Description: Partially Finished,Crawl
Other Specifics
| 2 | |
| — | |
| Asphalt | |
| Patio | |
| Cul-De-Sac | |
| 84X116X131X118 | |
| — | |
| Full | |
| Vaulted/Cathedral Ceilings, Skylight(s), Bar-Dry, Hardwood Floors, First Floor Bedroom, First Floor Laundry, First Floor Full Bath, Built-in Features, Walk-In Closet(s) | |
| Range, Microwave, Dishwasher, Refrigerator, Washer, Dryer, Disposal, Water Softener | |
| Not in DB | |
| — | |
| — | |
| — | |
| Wood Burning, Gas Starter |
Tax History
| Year | Property Taxes |
|---|---|
| 2020 | $9,451 |
Contact Agent
Nearby Similar Homes
Nearby Sold Comparables
Contact Agent
Listing Provided By
Keller Williams Infinity


